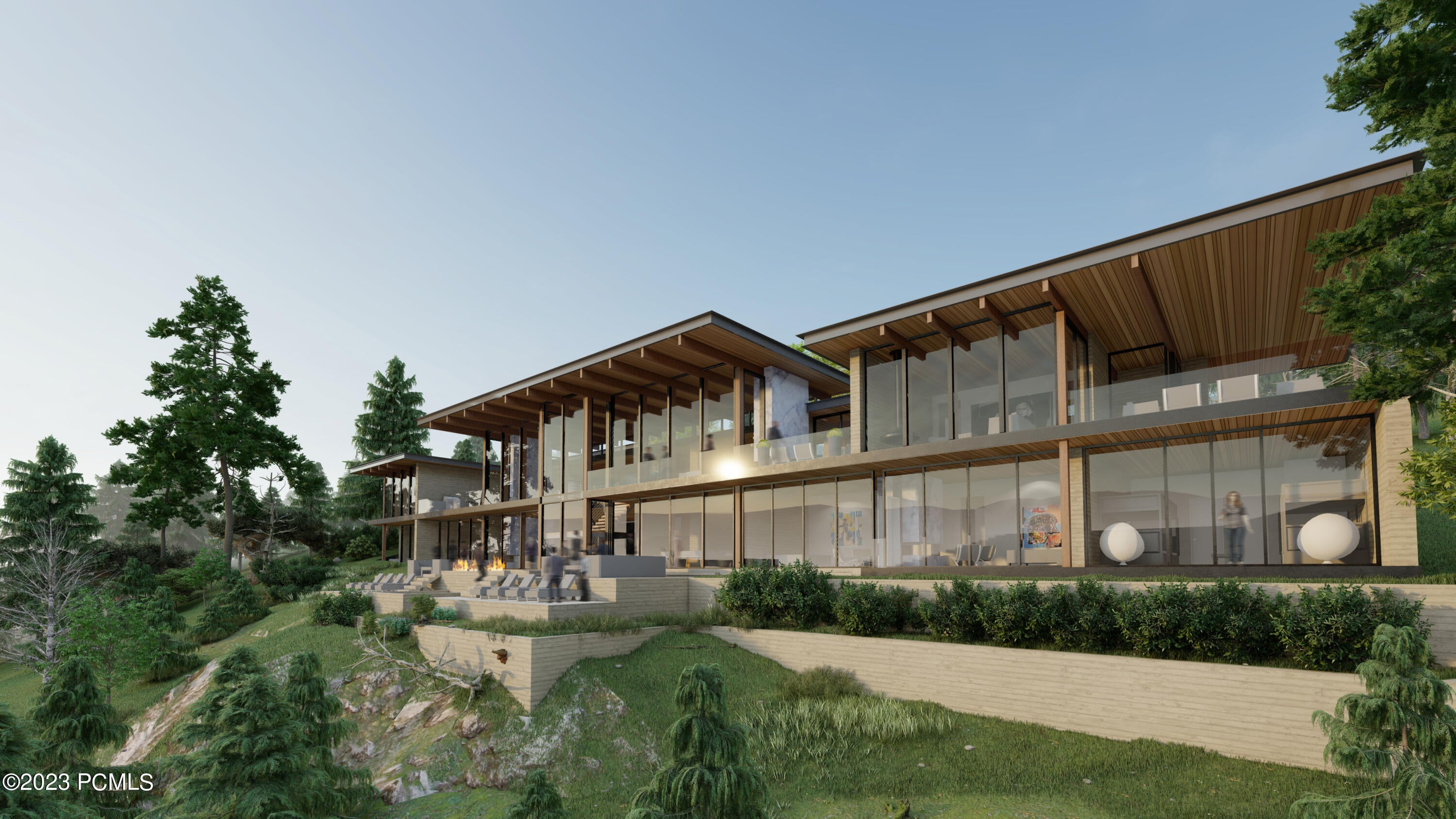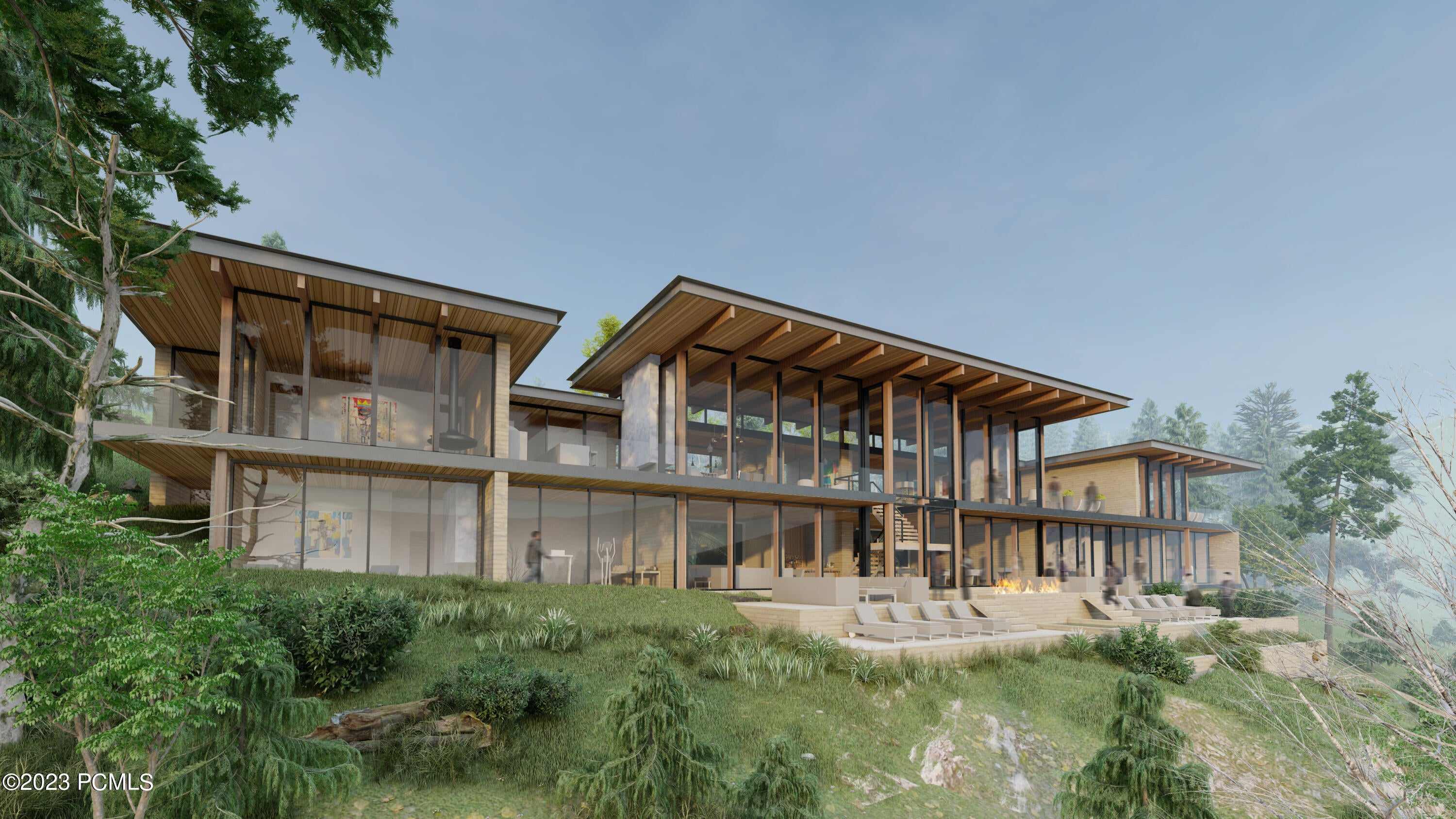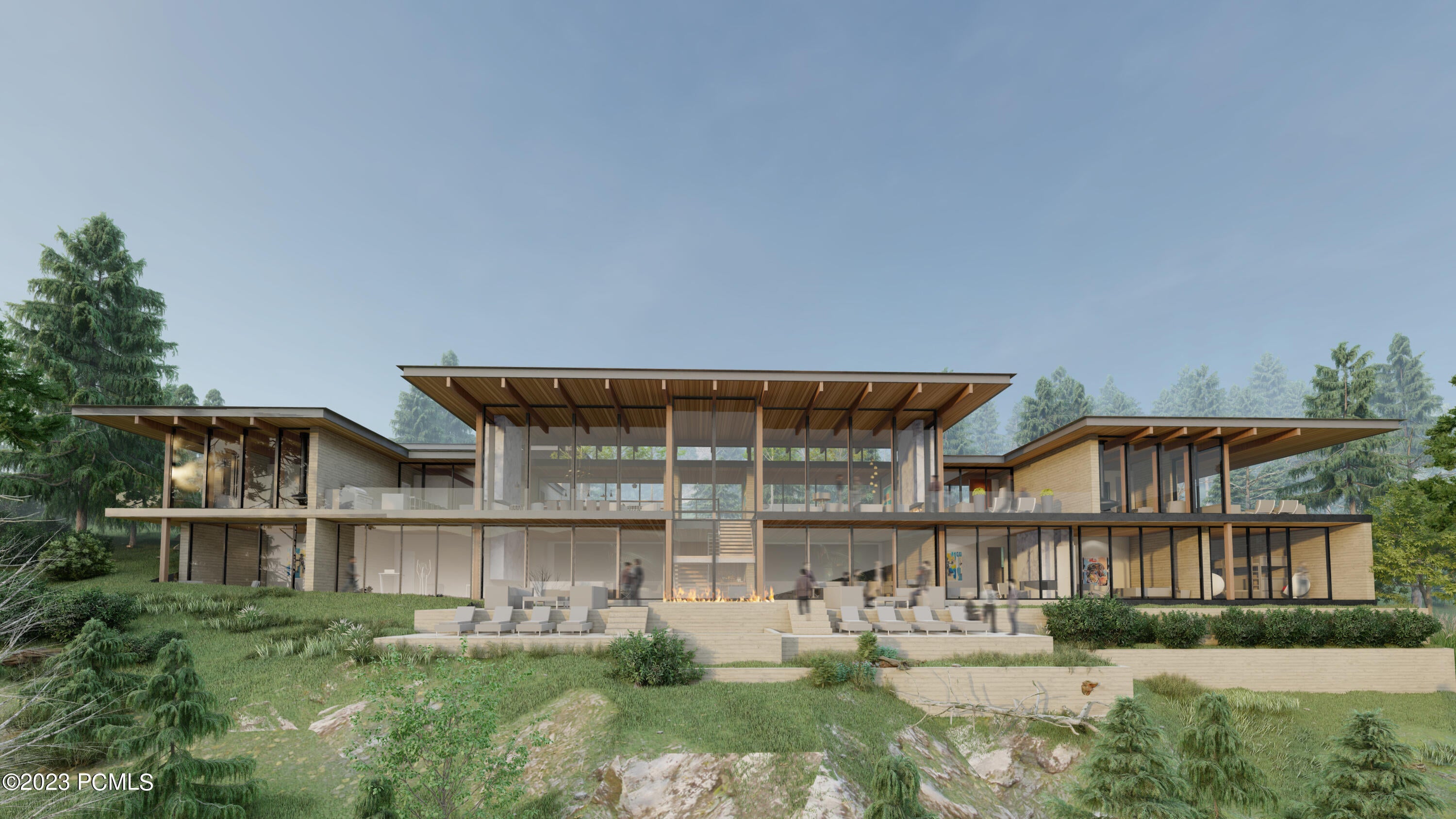Find us on...
Dashboard
- 7 Beds
- 10 Baths
- 11,854 Sqft
- 2.78 Acres
4815 Legacy Court
The Fjell House is a one-of-a-kind residence where spatial boldness meets visual beauty. The architecture, designed by the acclaimed WOW Atelier Architects, is the apex of high modern mountain living. Situated on one of the last prime developments in Deer Valley, in a private, gated estate, this residence is uniquely secluded, yet moments away from Forbes Five-Star amenities and service only found at Stein Eriksen Lodge. Return home from the slopes, dry and warm, with your own on-call ski concierge.The Fjell House is a design marvel that alights the senses, sitting atop 2.78 acres of aromatic mountainside with breathtaking vistas. It features two master suites, three bedrooms with on-suite bathrooms, a bunk room, executive office, and library. Entertainment space is abundant and complemented by an infinity pool and hot tub, gym, sauna, and massage room. This residence is both a private resort for hosting rejuvenating escapes and a personal gateway to world-class skiing and year-round outdoor activities. The sum of this residence's inspiring spaces is sure to bring out its owner's greatest potential.This is Stein at its most beautiful and bold.
Courtesy of: Stein Eriksen Realty Group.
Essential Information
- MLS® #12201565
- Price$27,300,000
- Bedrooms7
- Bathrooms10.00
- Full Baths3
- Half Baths1
- Square Footage11,854
- Acres2.78
- Year Built2025
- TypeResidential
- Organizational TypeSingle Family
- Sub-TypeSingle Family Residence
- StyleContemporary, Multi-Story
- StatusActive
Community Information
- Address4815 Legacy Court
- Area05 - Upper Deer Valley Resort
- SubdivisionStein Eriksen Estates
- CityPark City
- CountySummit
- StateUT
- Zip Code84060
Amenities
- Parking Spaces3
- Has PoolYes
- PoolPool - Outdoor
Utilities
Cable Available, Electricity Connected, High Speed Internet Available, Natural Gas Connected, Phone Available
Garages
Attached, Floor Drain, Heated Garage, Hose Bibs, Other
View
Ski Area, Mountain(s), Trees/Woods
Interior
- FireplaceYes
- # of Fireplaces13
- FireplacesGas, Fireplace
Interior Features
Main Level Master Bedroom, Fire Sprinklers, Ceiling(s) - 9 Ft Plus, Gas Dryer Hookup, Elevator, Furnished - Partially, Lower Level Walkout, Pantry, Sauna, Storage - Interior, Ski Storage, Wet Bar, Washer Hookup, Walk-In Closet(s), Granite Counters, Open Floorplan, Kitchen Island, Double Vanity
Appliances
Disposal, Microwave, Refrigerator, Dryer - Gas, Dishwasher, Double Oven, Gas Range, Washer
Heating
Fireplace, Forced Air, Natural Gas, Radiant Floor, Zoned
Cooling
Central Air, Air Conditioning, ENERGY STAR Qualified Equipment
Exterior
- ExteriorOther
- Lot DescriptionCul-de-sac, Wooded/Partially
- RoofFlat, Other
- FoundationConcrete Slab
Exterior Features
Deck(s), Gas BBQ, Heated Driveway, Drip Irrigation, Gas BBQ Stubbed, Landscaped - Partially, Lawn Sprinkler - Partial, Patio(s), Pool - Outdoor, Spa/Hot Tub
Construction
Concrete, Frame - Metal, Frame - Wood, SIPs Panels
School Information
- DistrictPark City
Additional Information
- Date ListedMay 2nd, 2022
- Days on Market723
- HOA Fees32791.00
- HOA Fees Freq.Annually
Courtesy of: Stein Eriksen Realty Group.
The information provided is for consumers' personal, non-commercial use and may not be used for any purpose other than to identify prospective properties consumers may be interested in purchasing. All properties are subject to prior sale or withdrawal. All information provided is deemed reliable but is not guaranteed accurate, and should be independently verified.
 The multiple listing information is provided by Park City Board of Realtors® from a copyrighted compilation of listings. The compilation of listings and each individual listing are © 2024 Park City Board of Realtors®, All Rights Reserved. Access to the multiple listing information through this website is made available by Summit Sotheby's International as a member of the Park City Board of Realtors® multiple listing service. No other entity, including a brokerage firm or any franchisor, may be listed in place of the specific Listing Broker on the foregoing notice. Terms of Use
The multiple listing information is provided by Park City Board of Realtors® from a copyrighted compilation of listings. The compilation of listings and each individual listing are © 2024 Park City Board of Realtors®, All Rights Reserved. Access to the multiple listing information through this website is made available by Summit Sotheby's International as a member of the Park City Board of Realtors® multiple listing service. No other entity, including a brokerage firm or any franchisor, may be listed in place of the specific Listing Broker on the foregoing notice. Terms of Use
Listing information last updated on April 25th, 2024 at 2:28am CDT.


















































