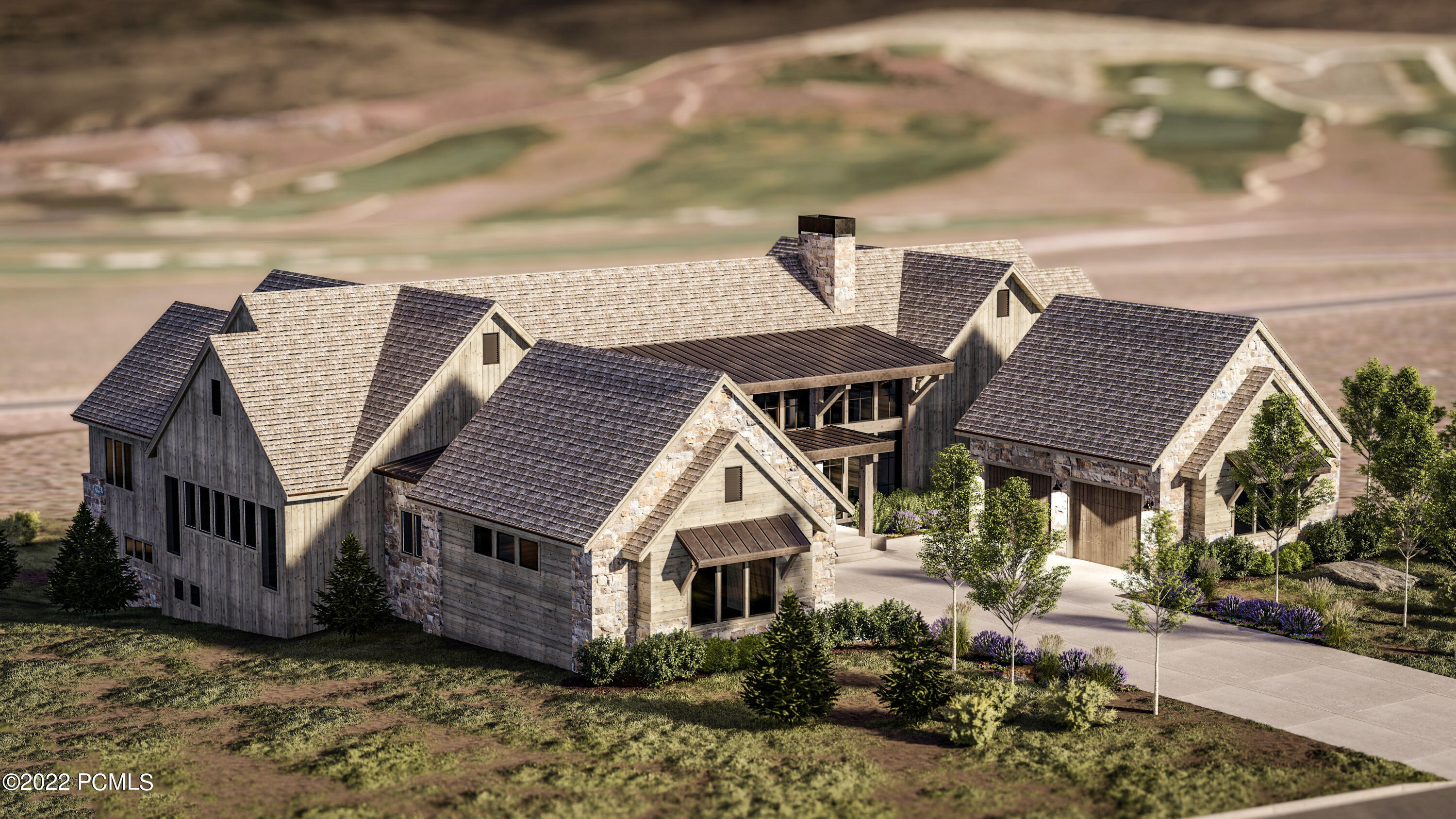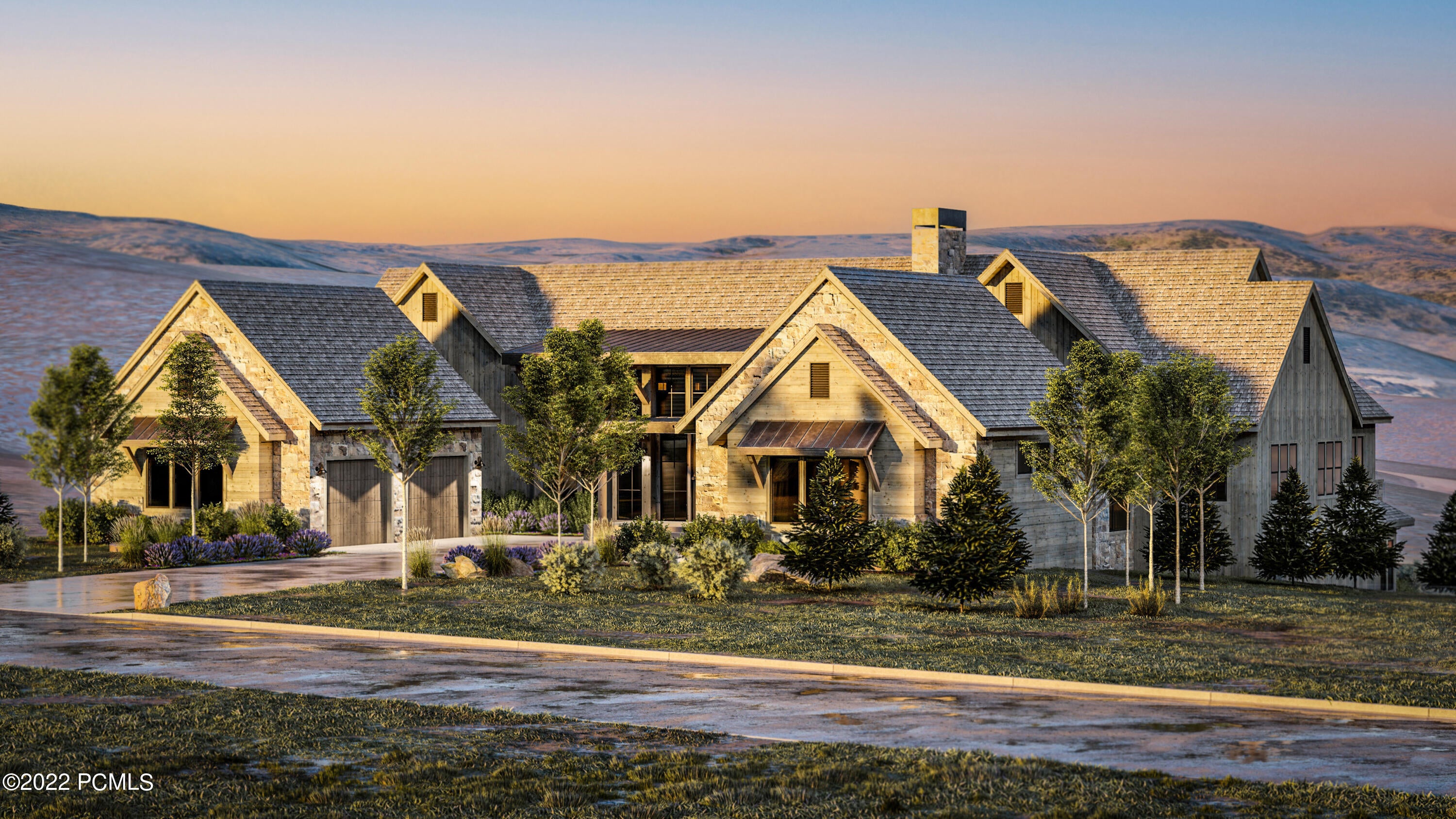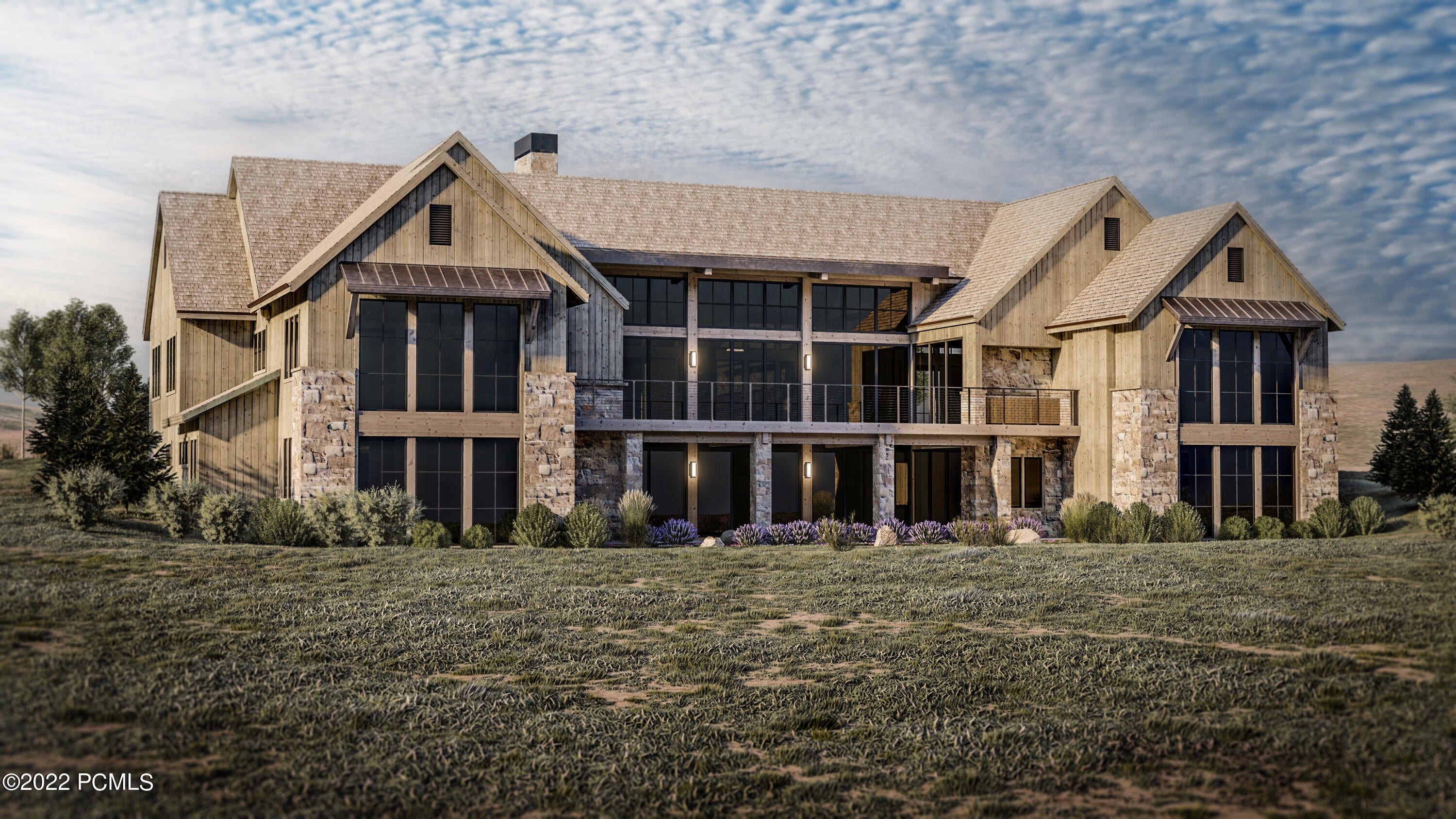Find us on...
Dashboard
- 6 Beds
- 8 Baths
- 8,040 Sqft
- 1.14 Acres
7191 N Evening Star Dr
This new construction masterpiece is located on a premiere lot in Victory Ranch, perfectly positioned to maximize the incredible setting and mesmerizing views from every room. Boasting 8,900+ sq. ft. of indoor/outdoor living space, this stunning home includes 5 master suites, a bunk room, 8 bathrooms, a 4-car garage, 6 fireplaces, and an extensive main level deck. The layout is perfect for family and friends with a spacious great room designed for entertaining and a gourmet kitchen featuring multiple islands and top of the line Sub Zero/Wolf appliances complete with an oversized butler's pantry. A theater room, wet bar, and large covered deck can all be enjoyed from the walk-out basement level. Additional amenities include a dedicated office, a laundry room on both levels, a mud room, and plenty of storage. Designed by Alex Adamson Interiors, every inch of this modern mountain retreat features ultra-high-end designer touches, including hardwood flooring, natural stone and quartz countertops, custom cabinetry throughout and more. 9' tall glass doors open from the living room to the incredible outdoor areas where you can warm up in the hot tub or by the fire pit while enjoying the Deer Valley and Victory Ranch golf course vistas.Victory Ranch is a members-only destination for active individuals and families to escape from the everyday and connect with nature's untouched beauty. Here, endless adventures await, luxury prevails, and privacy comes standard. Amenities include concierge service, golf on the premiere Rees Jones designed course, tennis, mountain biking, horseback riding, archery, and more. Victory Ranch membership and access to all amenities are included in house purchase
Courtesy of: Daybreak Realty.
Essential Information
- MLS® #12203608
- Price$9,685,000
- Bedrooms6
- Bathrooms8.00
- Full Baths6
- Half Baths2
- Square Footage8,040
- Acres1.14
- Year Built2024
- TypeResidential
- Organizational TypeSingle Family
- Sub-TypeSingle Family Residence
- StatusActive
Style
Mountain Contemporary, Traditional
Community Information
- Address7191 N Evening Star Dr
- Area27 - South Jordanelle
- SubdivisionVictory Ranch
- CityHeber City
- CountyWasatch
- StateUT
- Zip Code84032
Amenities
- Parking Spaces4
- Is WaterfrontYes
- WaterfrontCreek/River Front
- Has PoolYes
- PoolPool
Amenities
Fitness Room, Hot Tub, Pets Allowed, Clubhouse, Onsite Management, Pool, Pets Allowed w/Restrictions, Shuttle Service, Security Service, Security System - Entrance, Tennis Courts, Pickle Ball Court
Utilities
Electricity Connected, Natural Gas Connected, Phone Available
Garages
Attached, Heated Garage, Hose Bibs, Oversized
View
Meadow, Ski Area, Golf Course, Mountain(s), Pond
Interior
- FireplaceYes
- # of Fireplaces6
- FireplacesGas
Interior Features
Fire Sprinklers, Electric Dryer Hookup, Ceiling(s) - 9 Ft Plus, Ceiling Fan(s), Gas Dryer Hookup, Lower Level Walkout, Pantry, Wet Bar, Washer Hookup, Walk-In Closet(s), Granite Counters, Open Floorplan, Kitchen Island, Double Vanity
Appliances
ENERGY STAR Qualified Dishwasher, Disposal, Microwave, Refrigerator, ENERGY STAR Qualified Refrigerator, Dryer - Gas, Dishwasher, Double Oven, Gas Range, Washer
Heating
Boiler, Furnace, Natural Gas, Radiant Floor, Zoned
Cooling
Central Air, ENERGY STAR Qualified Equipment
Exterior
- ExteriorStone, Wood Siding
- RoofAsphalt, Metal
- ConstructionFrame - Wood, Frame - Timber
Exterior Features
Deck(s), Heated Driveway, Lawn Sprinkler - Full, Gas BBQ Stubbed, Landscaped - Partially, Patio(s), Ski Storage
Lot Description
Adjacent Common Area Land, Gradual Slope, Natural Vegetation
Foundation
Concrete Perimeter, Concrete Slab
School Information
- DistrictWasatch
Additional Information
- Date ListedAugust 25th, 2022
- Days on Market603
- HOA Fees4836.00
- HOA Fees Freq.Annually
Price Change History for 7191 N Evening Star Dr, Heber City, UT (MLS® #12203608)
| Date | Details | Change |
|---|---|---|
| Price Reduced from $10,900,000 to $9,685,000 |
Courtesy of: Daybreak Realty.
The information provided is for consumers' personal, non-commercial use and may not be used for any purpose other than to identify prospective properties consumers may be interested in purchasing. All properties are subject to prior sale or withdrawal. All information provided is deemed reliable but is not guaranteed accurate, and should be independently verified.
 The multiple listing information is provided by Park City Board of Realtors® from a copyrighted compilation of listings. The compilation of listings and each individual listing are © 2024 Park City Board of Realtors®, All Rights Reserved. Access to the multiple listing information through this website is made available by Summit Sotheby's International as a member of the Park City Board of Realtors® multiple listing service. No other entity, including a brokerage firm or any franchisor, may be listed in place of the specific Listing Broker on the foregoing notice. Terms of Use
The multiple listing information is provided by Park City Board of Realtors® from a copyrighted compilation of listings. The compilation of listings and each individual listing are © 2024 Park City Board of Realtors®, All Rights Reserved. Access to the multiple listing information through this website is made available by Summit Sotheby's International as a member of the Park City Board of Realtors® multiple listing service. No other entity, including a brokerage firm or any franchisor, may be listed in place of the specific Listing Broker on the foregoing notice. Terms of Use
Listing information last updated on April 19th, 2024 at 3:58pm CDT.












