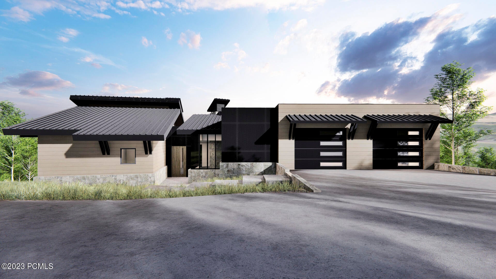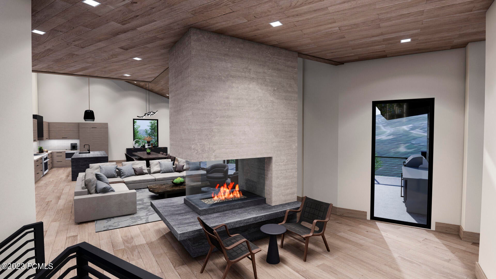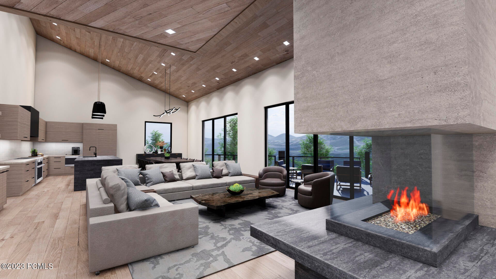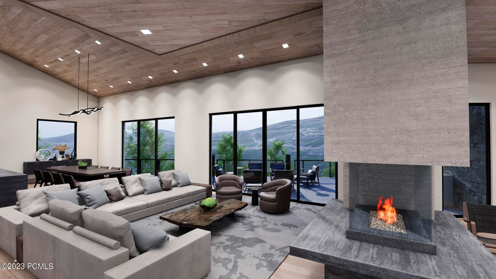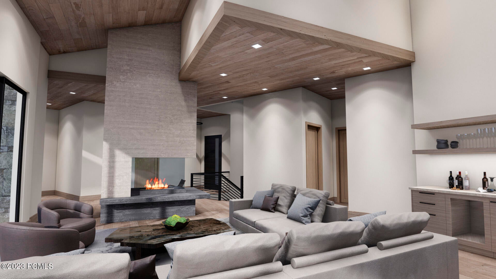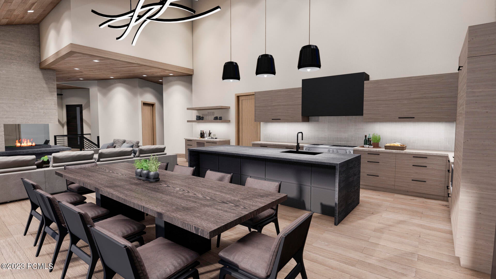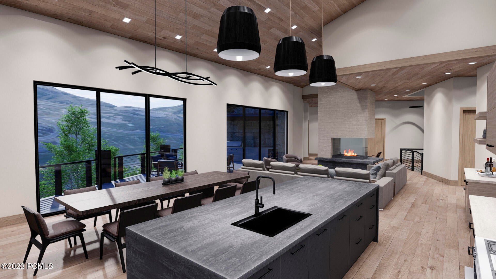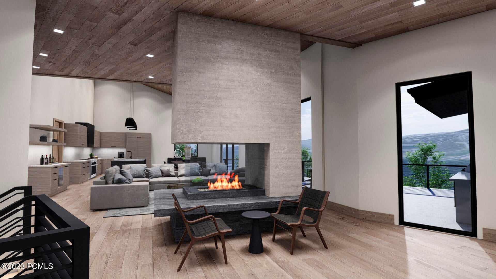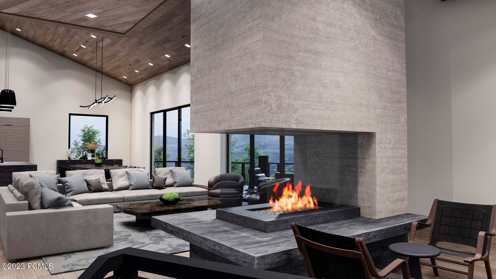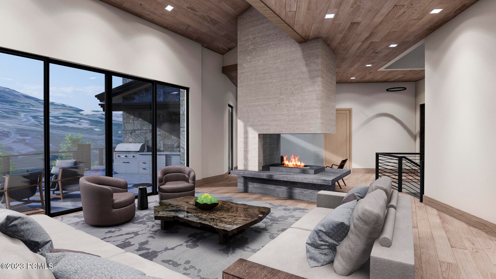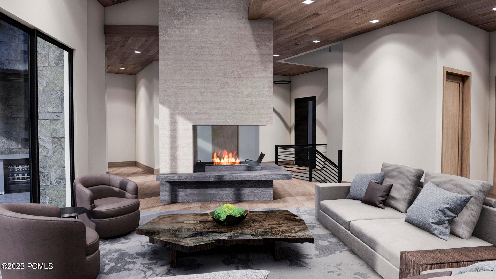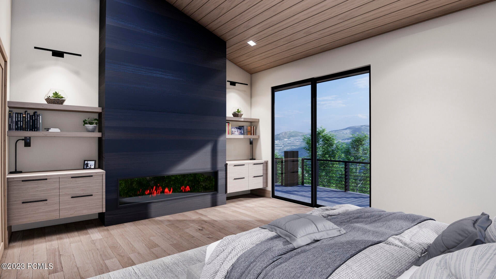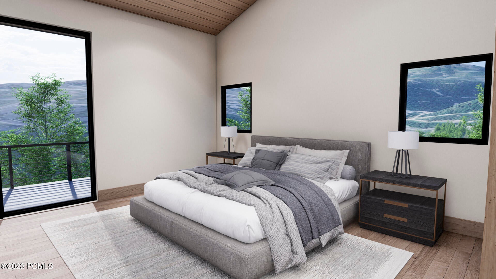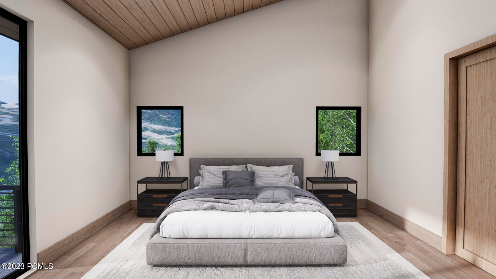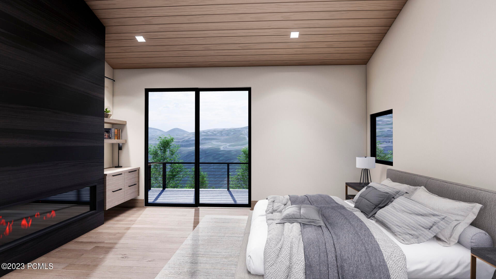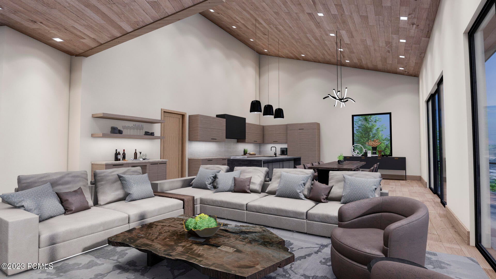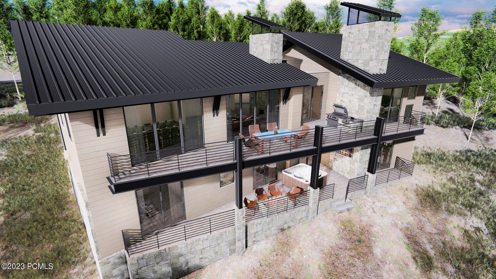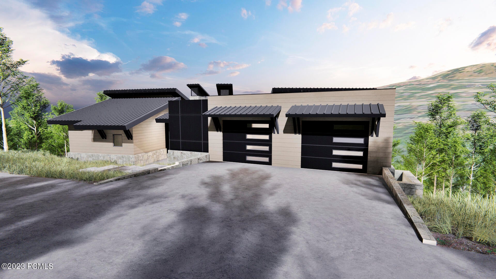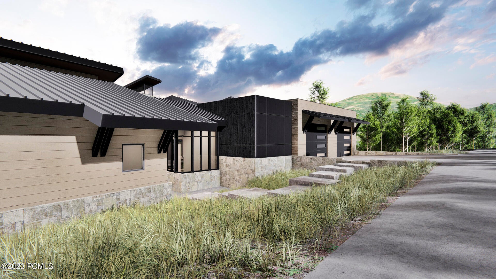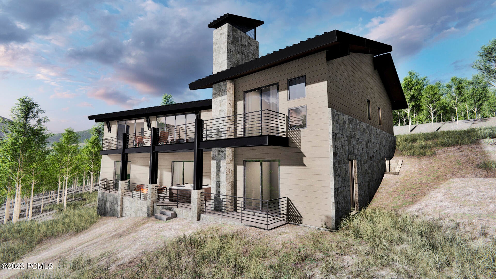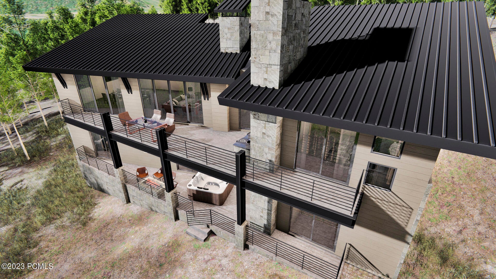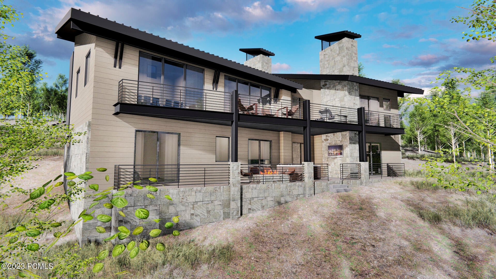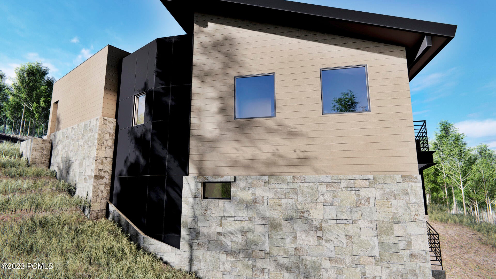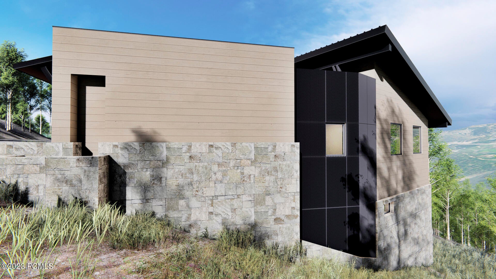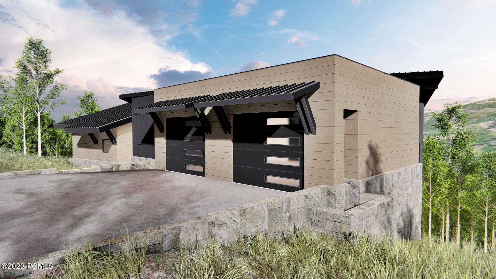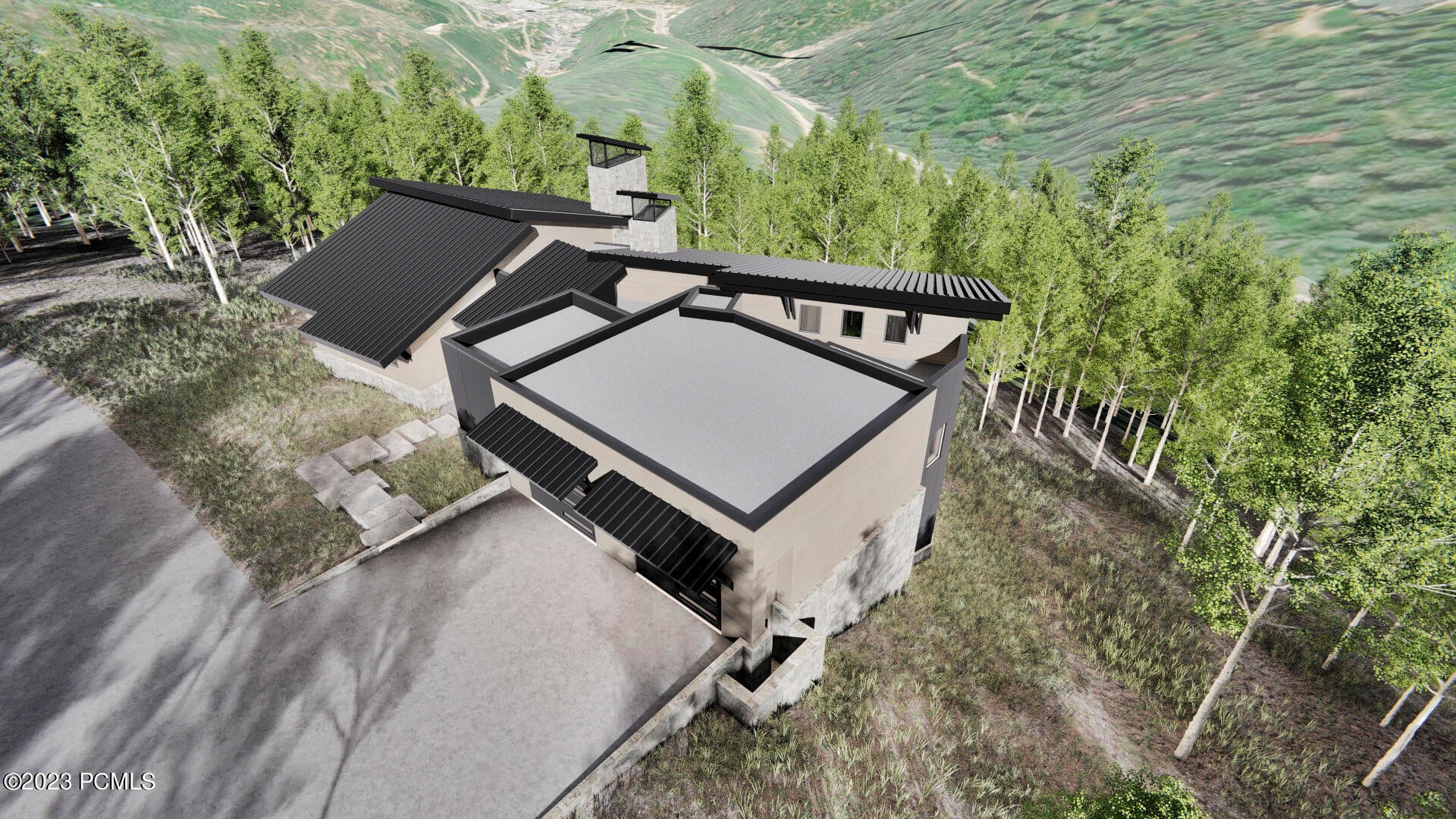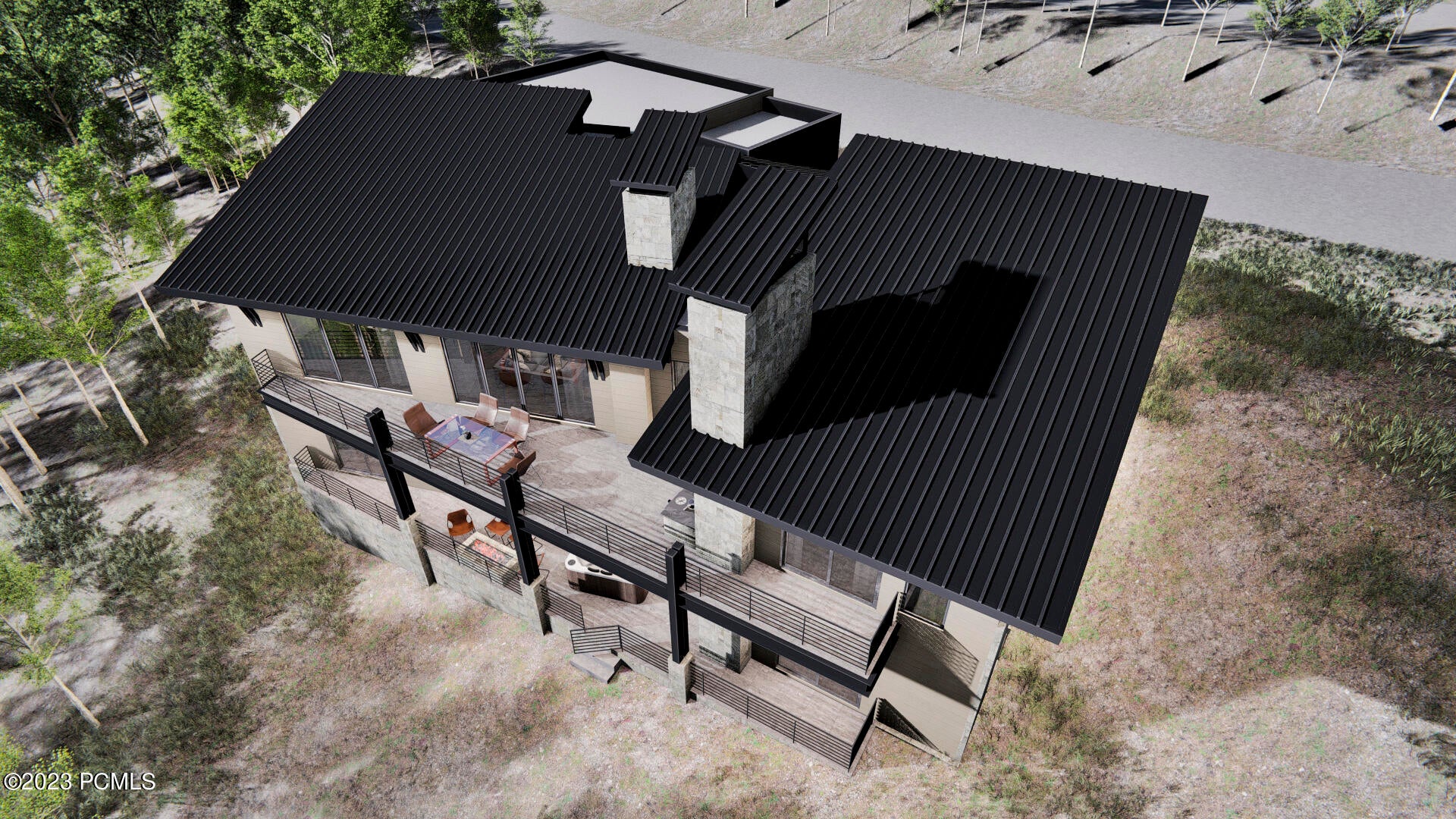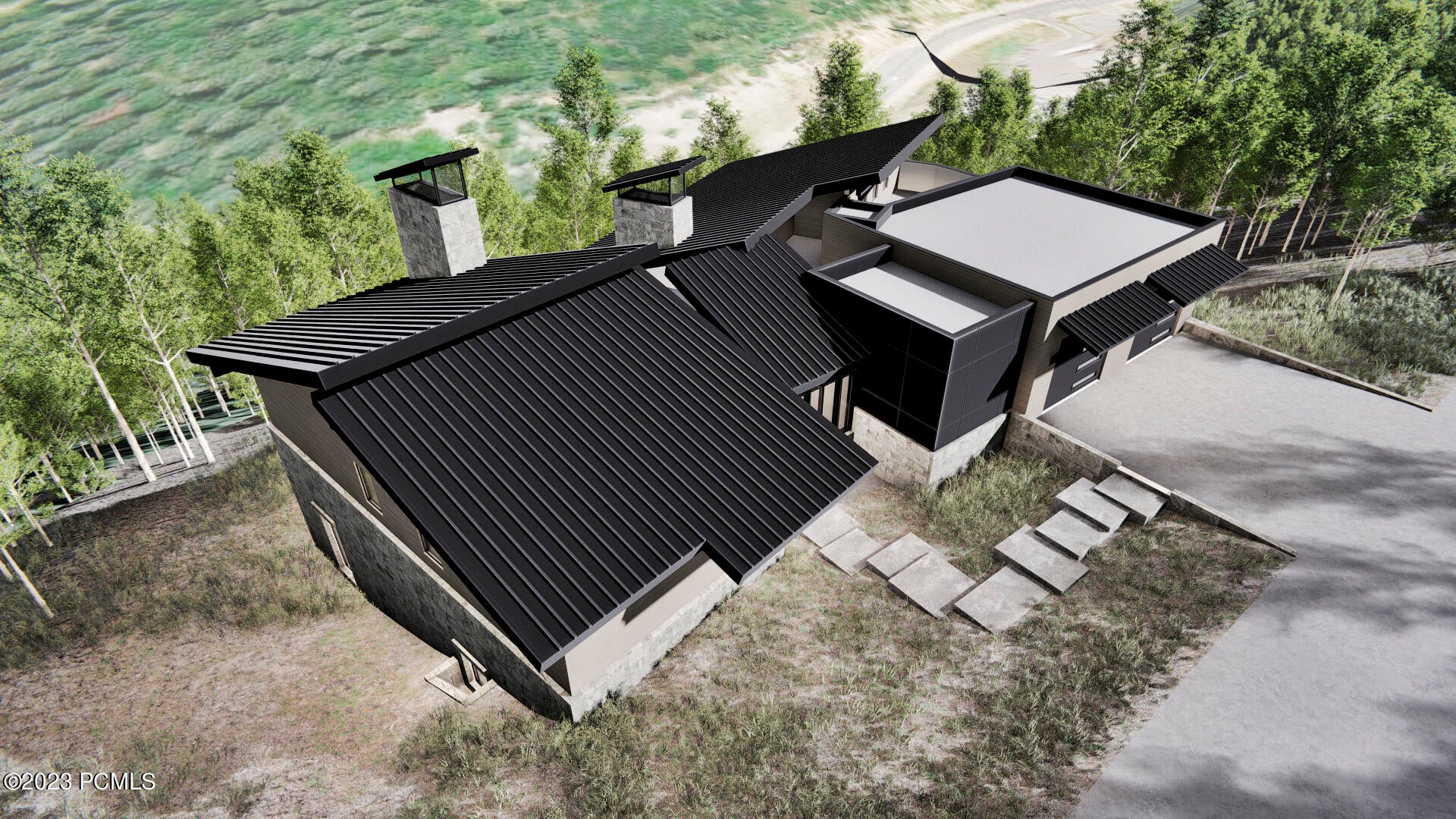Find us on...
Dashboard
- 5 Beds
- 6 Baths
- 5,425 Sqft
- .2 Acres
8939 Moonshadow Court
This beautiful new construction home is located in the heart of the Village at Empire Pass and is within short walking distance of the Tower Club. The home was designed by WOW Atelier Architects and has a striking visual presence combined with a functional, well thought out floorplan. The interior finishes have been carefully selected to convey a sense of sophistication and elegance while being timeless and blending in with the spectacular natural surroundings. The quality of construction and materials used will be second to none. The home also has the added benefit of being within the Talisker Club portfolio of properties and the owner will have all the benefits and amenities inherent of the Talisker Club. The home also has beautiful views of the surrounding mountains, Deer Valley Ski Area and the town of Park City below. A full list of specifications, plans and finishes is available upon request. Don't miss this unique opportunity to own one of the very few single family homes within the Village at Empire Pass.
Courtesy of: BHHS Utah Properties - SV.
Essential Information
- MLS® #12301675
- Price$9,495,000
- Bedrooms5
- Bathrooms6.00
- Full Baths4
- Half Baths2
- Square Footage5,425
- Acres0.20
- Year Built2024
- TypeResidential
- Organizational TypeSingle Family
- Sub-TypeSingle Family Residence
- StyleMountain Contemporary
- StatusActive
Community Information
- Address8939 Moonshadow Court
- Area06 - Empire Pass
- SubdivisionMoonshadow
- CityPark City
- CountySummit
- StateUT
- Zip Code84060
Amenities
- Parking Spaces2
- GaragesAttached, Heated Garage
- ViewMountain(s), Ski Area, Valley
Amenities
Pets Allowed w/Restrictions, Shuttle Service
Utilities
Cable Available, Phone Available, Natural Gas Connected, High Speed Internet Available, Electricity Connected
Interior
- CoolingCentral Air
- FireplaceYes
- # of Fireplaces3
- FireplacesGas, Fireplace
Interior Features
Ceiling(s) - 9 Ft Plus, Walk-In Closet(s), Vaulted Ceiling(s), Open Floorplan, Main Level Master Bedroom, Lower Level Walkout, Fire Sprinklers, Elevator, Storage - Interior
Appliances
Dishwasher, Refrigerator, Microwave, Gas Range, Disposal, Oven
Heating
Fireplace, Radiant Floor, Natural Gas
Exterior
- Exterior FeaturesPatio(s), Spa/Hot Tub
- Lot DescriptionGradual Slope
- RoofMetal
- ConstructionFrame - Wood
- FoundationConcrete Perimeter
Exterior
Wood Siding, Stone, Steel Siding
School Information
- DistrictPark City
Additional Information
- Date ListedMay 26th, 2023
- Days on Market334
- HOA Fees5200.00
- HOA Fees Freq.Annually
Courtesy of: BHHS Utah Properties - SV.
The information provided is for consumers' personal, non-commercial use and may not be used for any purpose other than to identify prospective properties consumers may be interested in purchasing. All properties are subject to prior sale or withdrawal. All information provided is deemed reliable but is not guaranteed accurate, and should be independently verified.
 The multiple listing information is provided by Park City Board of Realtors® from a copyrighted compilation of listings. The compilation of listings and each individual listing are © 2024 Park City Board of Realtors®, All Rights Reserved. Access to the multiple listing information through this website is made available by Summit Sotheby's International as a member of the Park City Board of Realtors® multiple listing service. No other entity, including a brokerage firm or any franchisor, may be listed in place of the specific Listing Broker on the foregoing notice. Terms of Use
The multiple listing information is provided by Park City Board of Realtors® from a copyrighted compilation of listings. The compilation of listings and each individual listing are © 2024 Park City Board of Realtors®, All Rights Reserved. Access to the multiple listing information through this website is made available by Summit Sotheby's International as a member of the Park City Board of Realtors® multiple listing service. No other entity, including a brokerage firm or any franchisor, may be listed in place of the specific Listing Broker on the foregoing notice. Terms of Use
Listing information last updated on April 24th, 2024 at 7:14pm CDT.
