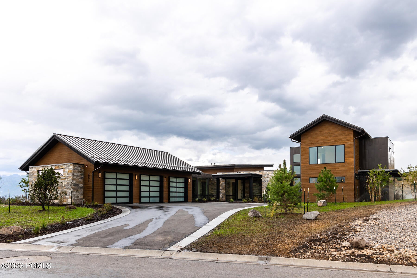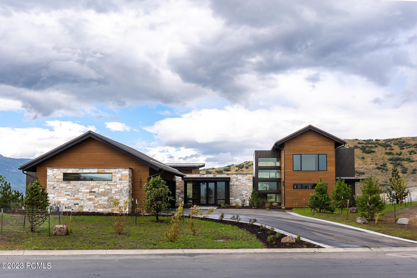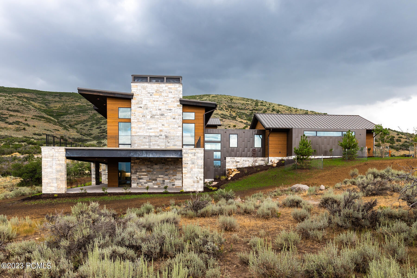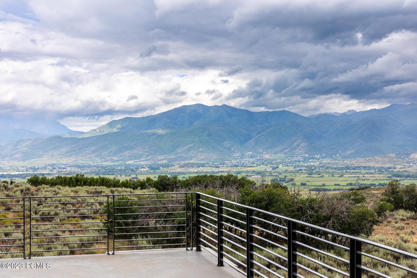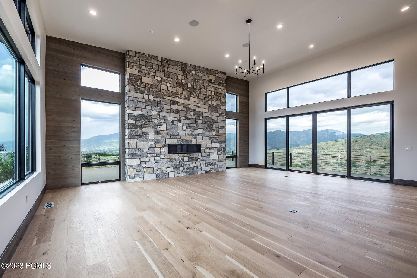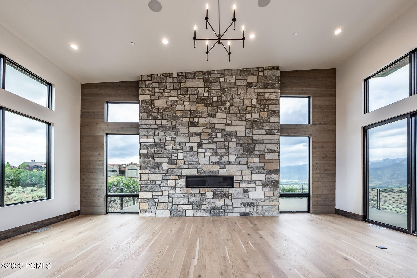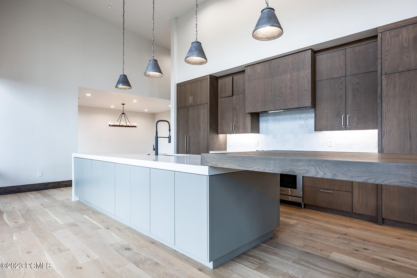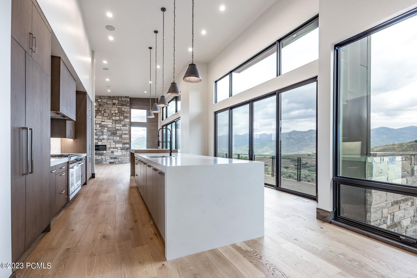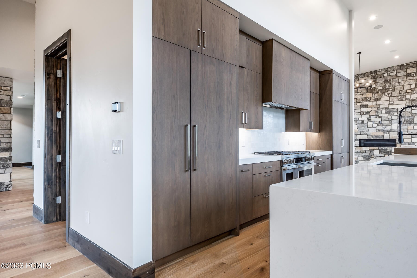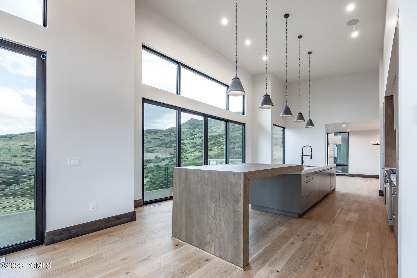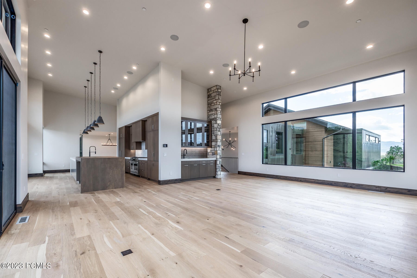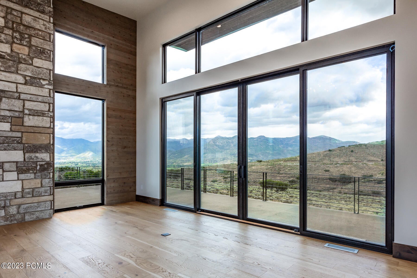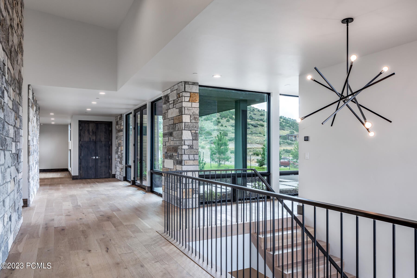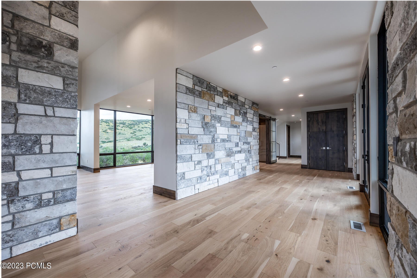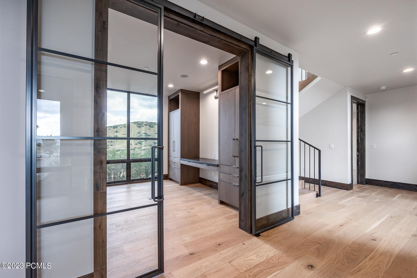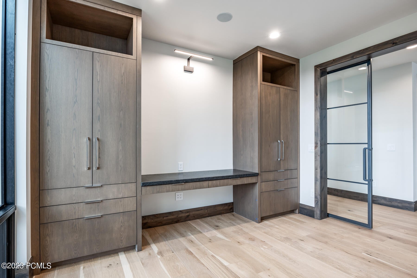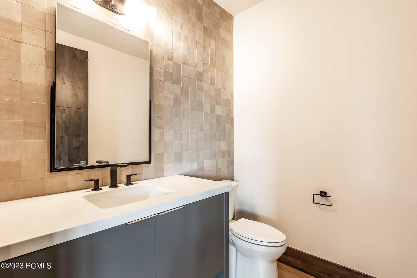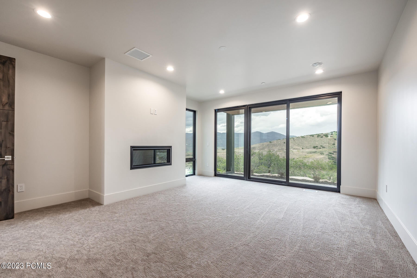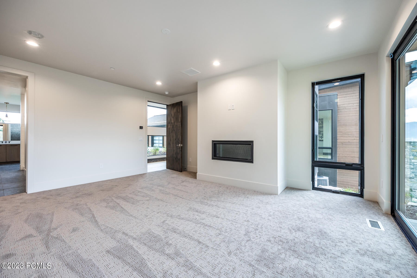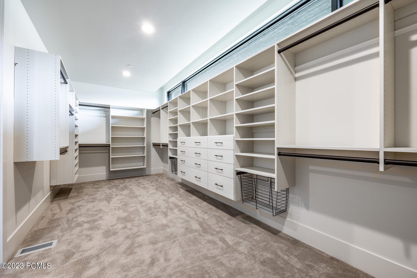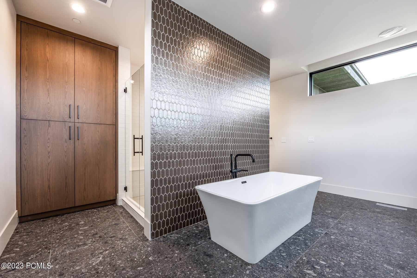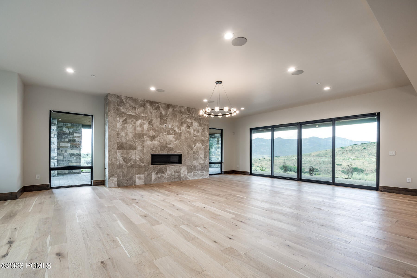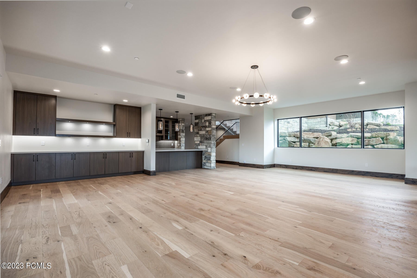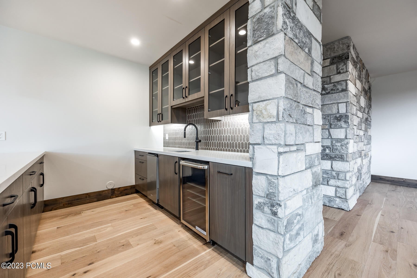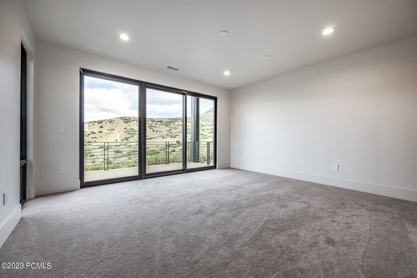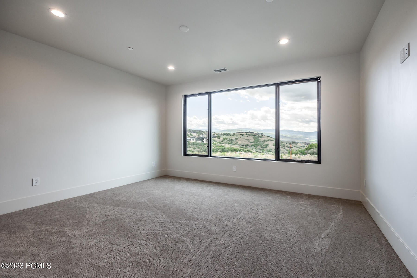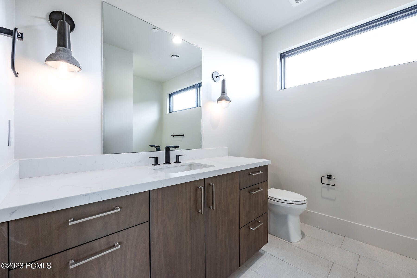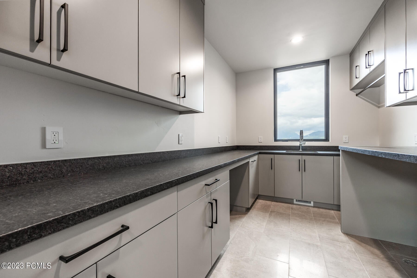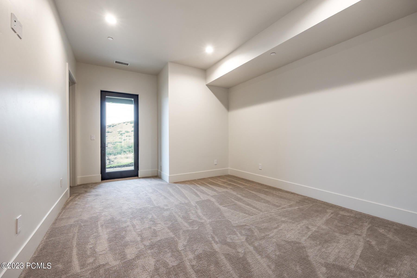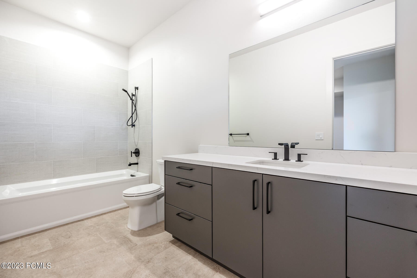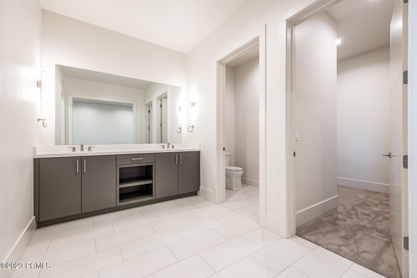Find us on...
Dashboard
- 5 Beds
- 7 Baths
- 7,637 Sqft
- 1.42 Acres
2005 N Lookout Peak Circle
Welcome to 2005 N. Lookout Peak Circle, an exceptional newly constructed home perched at the very top of the private Red Ledges community. Situated on an expansive 1.42-acre parcel backing up to open space, this home guarantees serene privacy and stunning unobstructed views of the entire Heber Valley, Mt. Timpanogos, and Deer Valley. This 7,637 sq. ft. home offers the perfect blend of comfort and luxury in every detail, from the gourmet kitchen to the spacious master suite. You will appreciate the thoughtfulness of the spacious open floorplan, where each living space seamlessly transitions to the next, making for an environment that is both inviting and captivating. This home encapsulates the essence of refined mountain living, where every detail has been thoughtfully curated to elevate your lifestyle. Don't miss this unique opportunity to own a generational type of property in Red Ledges. A Red Ledges Golf Membership is available with a deposit.
Courtesy of: Summit Sotheby's - Heber.
Essential Information
- MLS® #12303105
- Price$6,195,000
- Bedrooms5
- Bathrooms7.00
- Full Baths5
- Half Baths2
- Square Footage7,637
- Acres1.42
- Year Built2023
- TypeResidential
- Organizational TypeSingle Family
- Sub-TypeSingle Family Residence
- StyleMountain Contemporary
- StatusActive
Community Information
- Address2005 N Lookout Peak Circle
- Area33 - Red Ledges
- SubdivisionRed Ledges
- CityHeber City
- CountyWasatch
- StateUT
- Zip Code84032
Amenities
- Parking Spaces3
- GaragesAttached, Oversized
- ViewMountain(s), Lake
- Has PoolYes
- PoolPool, Pool - Outdoor
Amenities
Clubhouse, Hot Tub, Tennis Courts, Pets Allowed, Pool, Fitness Room
Utilities
Cable Available, Phone Available, Natural Gas Connected, High Speed Internet Available, Electricity Connected
Interior
- HeatingForced Air, Natural Gas
- CoolingAir Conditioning, Central Air
- FireplaceYes
- FireplacesGas
Interior Features
Kitchen Island, Walk-In Closet(s), Vaulted Ceiling(s), Pantry, Open Floorplan, Main Level Master Bedroom, Lower Level Walkout
Appliances
Dishwasher, Washer, Refrigerator, Oven, Microwave, Freezer, Dryer - Electric, Disposal
Exterior
- Lot DescriptionCul-de-sac, Gradual Slope
- RoofMetal, Other
- ConstructionFrame - Timber
- FoundationConcrete Slab
Exterior
Wood Siding, Stone, Steel Siding
Exterior Features
Deck(s), Patio(s), Lawn Sprinkler - Full, Landscaped - Fully, Pool - Outdoor, Tennis Court(s)
School Information
- DistrictWasatch
Additional Information
- Date ListedAugust 24th, 2023
- Days on Market252
- HOA Fees2875.00
- HOA Fees Freq.Annually
Courtesy of: Summit Sotheby's - Heber.
The information provided is for consumers' personal, non-commercial use and may not be used for any purpose other than to identify prospective properties consumers may be interested in purchasing. All properties are subject to prior sale or withdrawal. All information provided is deemed reliable but is not guaranteed accurate, and should be independently verified.
 The multiple listing information is provided by Park City Board of Realtors® from a copyrighted compilation of listings. The compilation of listings and each individual listing are © 2024 Park City Board of Realtors®, All Rights Reserved. Access to the multiple listing information through this website is made available by Summit Sotheby's International as a member of the Park City Board of Realtors® multiple listing service. No other entity, including a brokerage firm or any franchisor, may be listed in place of the specific Listing Broker on the foregoing notice. Terms of Use
The multiple listing information is provided by Park City Board of Realtors® from a copyrighted compilation of listings. The compilation of listings and each individual listing are © 2024 Park City Board of Realtors®, All Rights Reserved. Access to the multiple listing information through this website is made available by Summit Sotheby's International as a member of the Park City Board of Realtors® multiple listing service. No other entity, including a brokerage firm or any franchisor, may be listed in place of the specific Listing Broker on the foregoing notice. Terms of Use
Listing information last updated on May 3rd, 2024 at 3:44am CDT.
