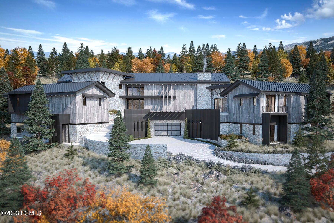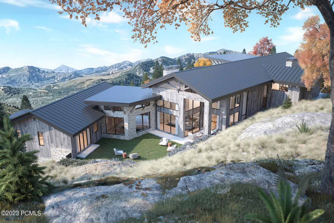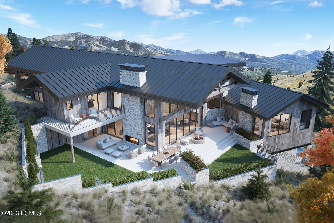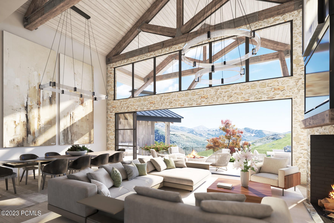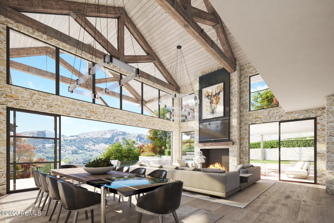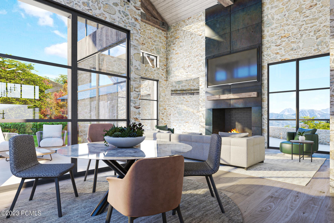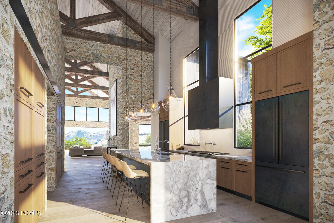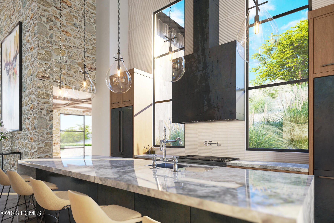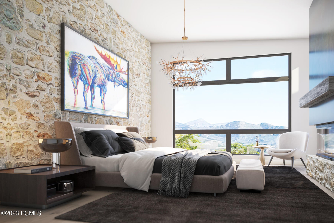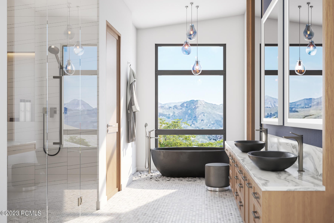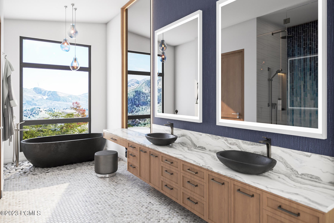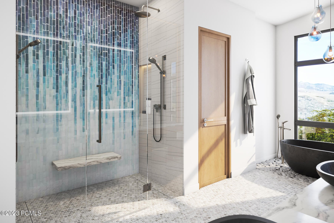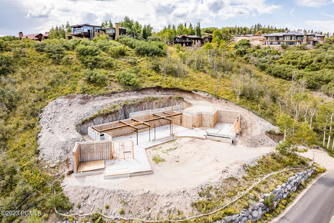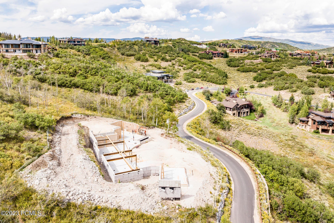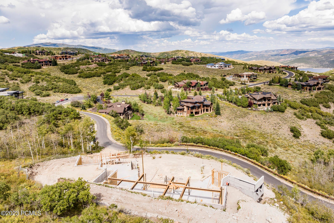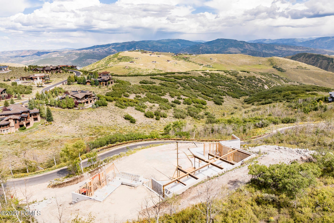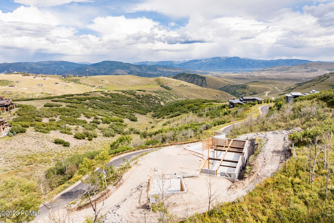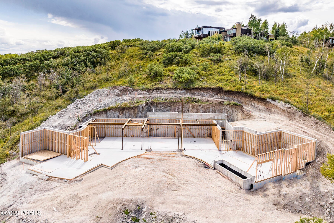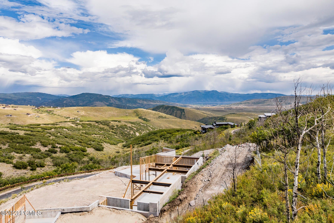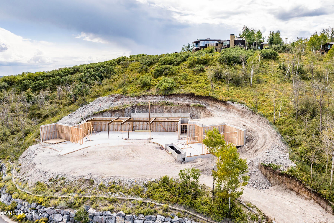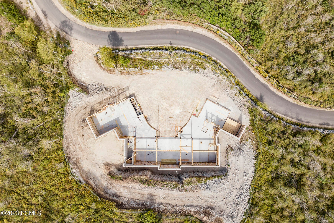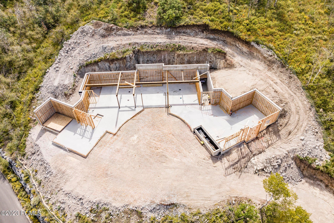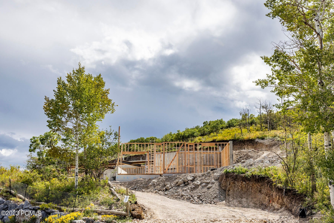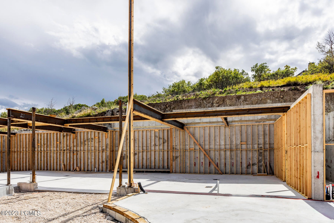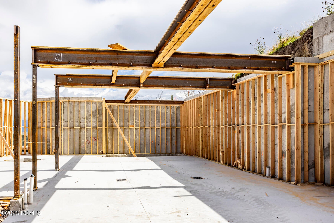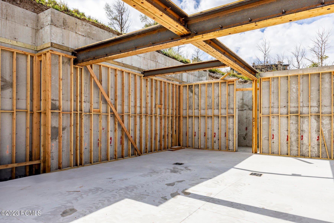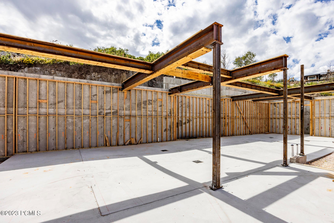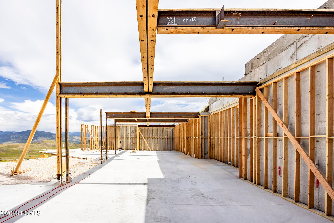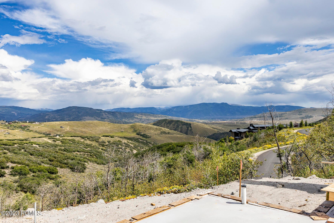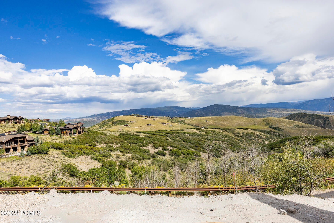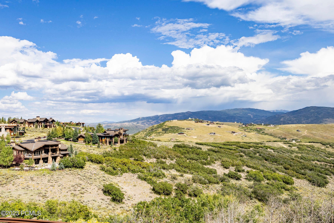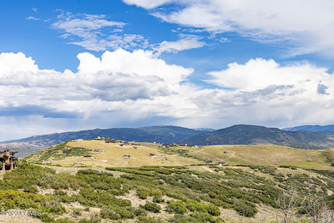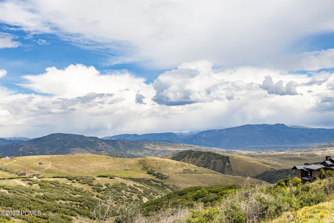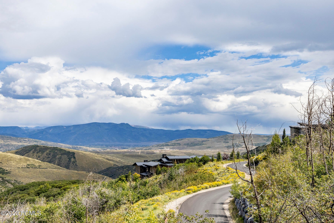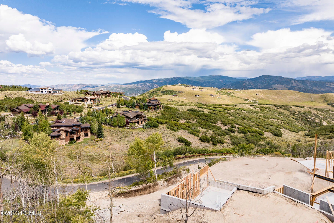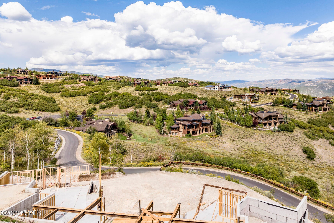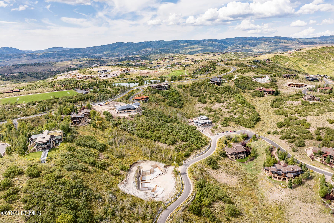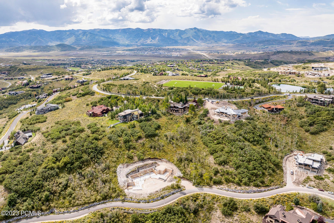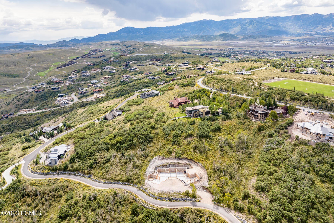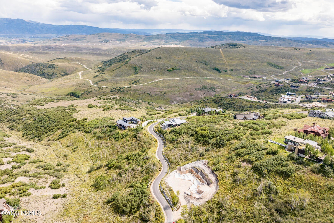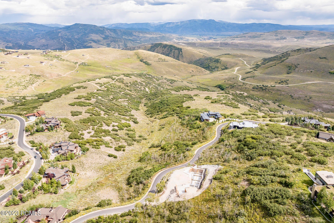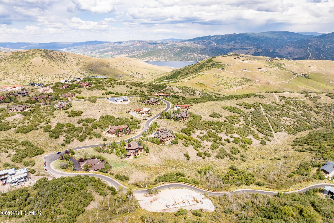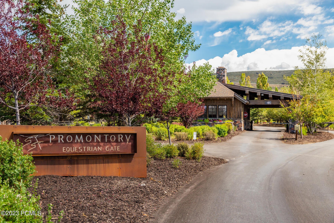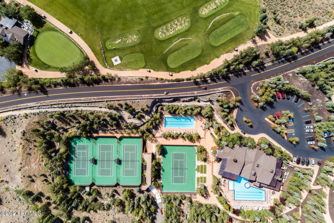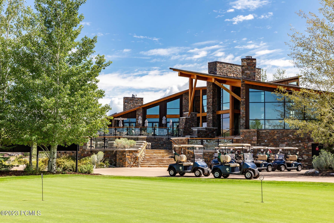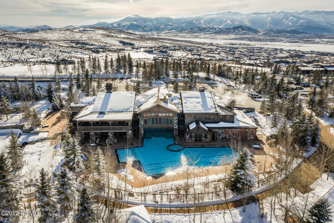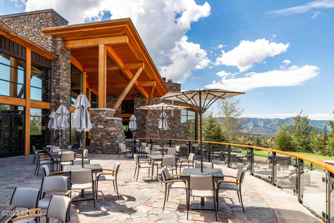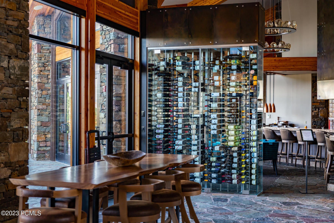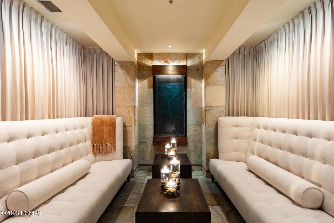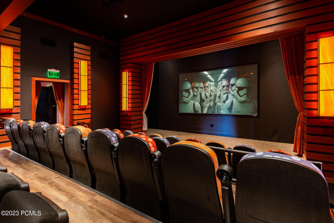Find us on...
Dashboard
- 5 Beds
- 8 Baths
- 8,534 Sqft
- 2.94 Acres
8139 N Sunrise Loop
Welcome to this exquisite 8,534 sqft new construction masterpiece, nestled on a sprawling 2.94-acre estate within the coveted Deer Crossing neighborhood. Enjoy awe-inspiring vistas of the majestic Uinta Mountains that will leave you breathless. Every detail of this home's finishes has been thoughtfully curated, promising an unparalleled level of luxury that surpasses anything you'll find in Promontory. For outdoor enthusiasts, an adjacent private trail system awaits, granting seamless access to the array of Clubhouses and amenities, Pete Dye Canyon Golf Course, Mountain Garden Park, and a tranquil fishing pond. Promontory stands as the epitome of Park City's premier golf and recreational community offering a tribute to the expansive, wild beauty of the American West.
Courtesy of: Summit Sotheby's - 625 Main.
Essential Information
- MLS® #12303480
- Price$10,250,000
- Bedrooms5
- Bathrooms8.00
- Full Baths2
- Half Baths1
- Square Footage8,534
- Acres2.94
- Year Built2024
- TypeResidential
- Organizational TypeSingle Family
- Sub-TypeSingle Family Residence
- StatusActive
Style
Mountain Contemporary, Multi-Story
Community Information
- Address8139 N Sunrise Loop
- Area22 - Promontory
- SubdivisionDeer Crossing
- CityPark City
- CountySummit
- StateUT
- Zip Code84098
Amenities
- Parking Spaces4
- ParkingStreet, Guest Parking
- ViewMountain(s), Valley
- Has PoolYes
- PoolPool
Amenities
Fitness Room, Hot Tub, Clubhouse, Elevator, Pool, Pets Allowed w/Restrictions, Shuttle Service, Steam Room, Security Service, Security System - Entrance, Ski Storage, Tennis Courts, See Remarks, Pickle Ball Court
Utilities
Cable Available, High Speed Internet Available, Phone Lines/Additional, Phone Available
Garages
Attached, Floor Drain, Heated Garage, Hose Bibs, Sink
Interior
- HeatingFireplace, Forced Air, Radiant
- CoolingCentral Air
- FireplaceYes
- # of Fireplaces4
- FireplacesGas, Fireplace
Interior Features
Main Level Master Bedroom, Jetted Bath Tub(s), Fire Sprinklers, Electric Dryer Hookup, Ceiling(s) - 9 Ft Plus, Vaulted Ceiling(s), Gas Dryer Hookup, Elevator, Lower Level Walkout, Pantry, Spa/Hot Tub, Storage - Interior, Steam Room/Shower, Ski Storage, Wet Bar, Washer Hookup, Walk-In Closet(s), Kitchen Island, Double Vanity
Appliances
Microwave, Refrigerator, Dryer - Gas, Dishwasher, Freezer, Oven, Washer, Dryer
Exterior
- RoofMetal
- ConstructionConcrete, Frame - Metal
- FoundationConcrete Perimeter
Exterior
Stone, Wood Siding, Steel Siding
Exterior Features
Deck(s), Gas BBQ, Heated Driveway, Heated Walkway, Landscaped - Fully, Balcony, Patio(s), Porch, Spa/Hot Tub
Lot Description
Adjacent Public Land, Gradual Slope, Natural Vegetation, PUD - Planned Unit Development, Wooded/Heavily
School Information
- DistrictSouth Summit
Additional Information
- Date ListedSeptember 22nd, 2023
- Days on Market220
- HOA Fees300.00
- HOA Fees Freq.Monthly
Courtesy of: Summit Sotheby's - 625 Main.
The information provided is for consumers' personal, non-commercial use and may not be used for any purpose other than to identify prospective properties consumers may be interested in purchasing. All properties are subject to prior sale or withdrawal. All information provided is deemed reliable but is not guaranteed accurate, and should be independently verified.
 The multiple listing information is provided by Park City Board of Realtors® from a copyrighted compilation of listings. The compilation of listings and each individual listing are © 2024 Park City Board of Realtors®, All Rights Reserved. Access to the multiple listing information through this website is made available by Summit Sotheby's International as a member of the Park City Board of Realtors® multiple listing service. No other entity, including a brokerage firm or any franchisor, may be listed in place of the specific Listing Broker on the foregoing notice. Terms of Use
The multiple listing information is provided by Park City Board of Realtors® from a copyrighted compilation of listings. The compilation of listings and each individual listing are © 2024 Park City Board of Realtors®, All Rights Reserved. Access to the multiple listing information through this website is made available by Summit Sotheby's International as a member of the Park City Board of Realtors® multiple listing service. No other entity, including a brokerage firm or any franchisor, may be listed in place of the specific Listing Broker on the foregoing notice. Terms of Use
Listing information last updated on April 29th, 2024 at 6:29pm CDT.
