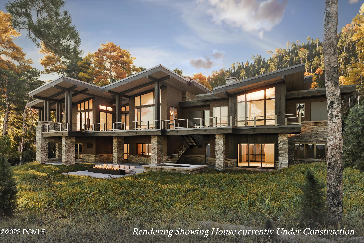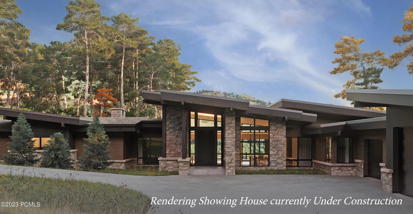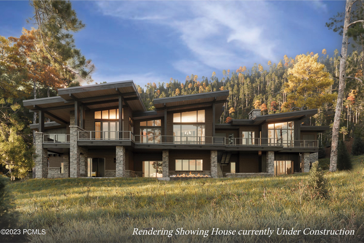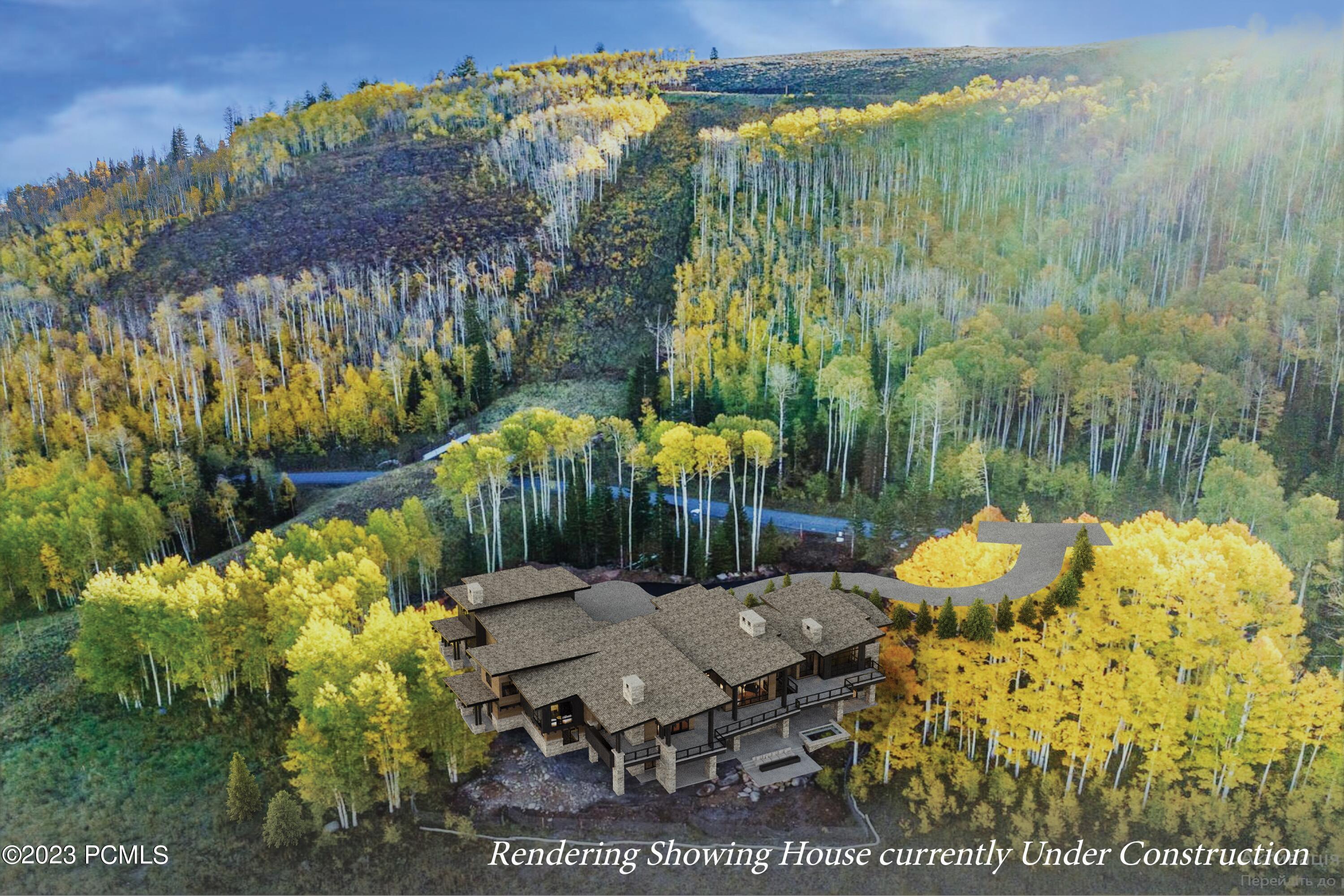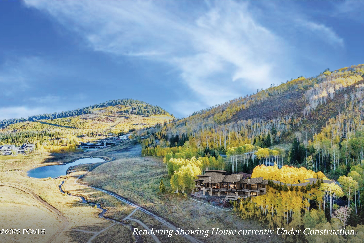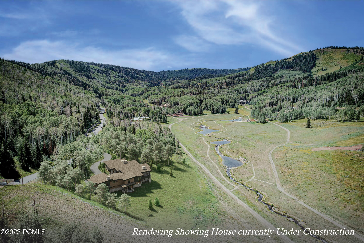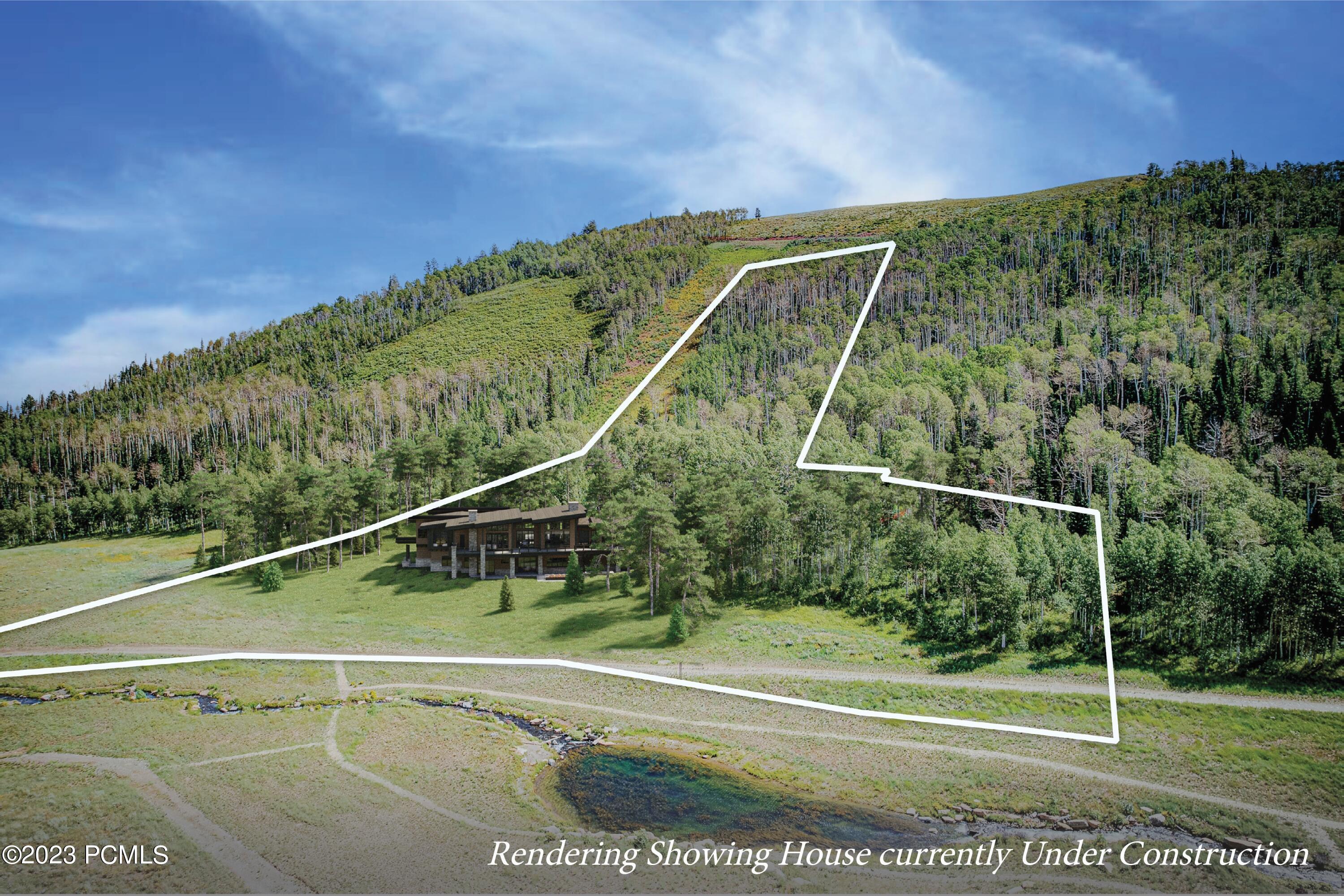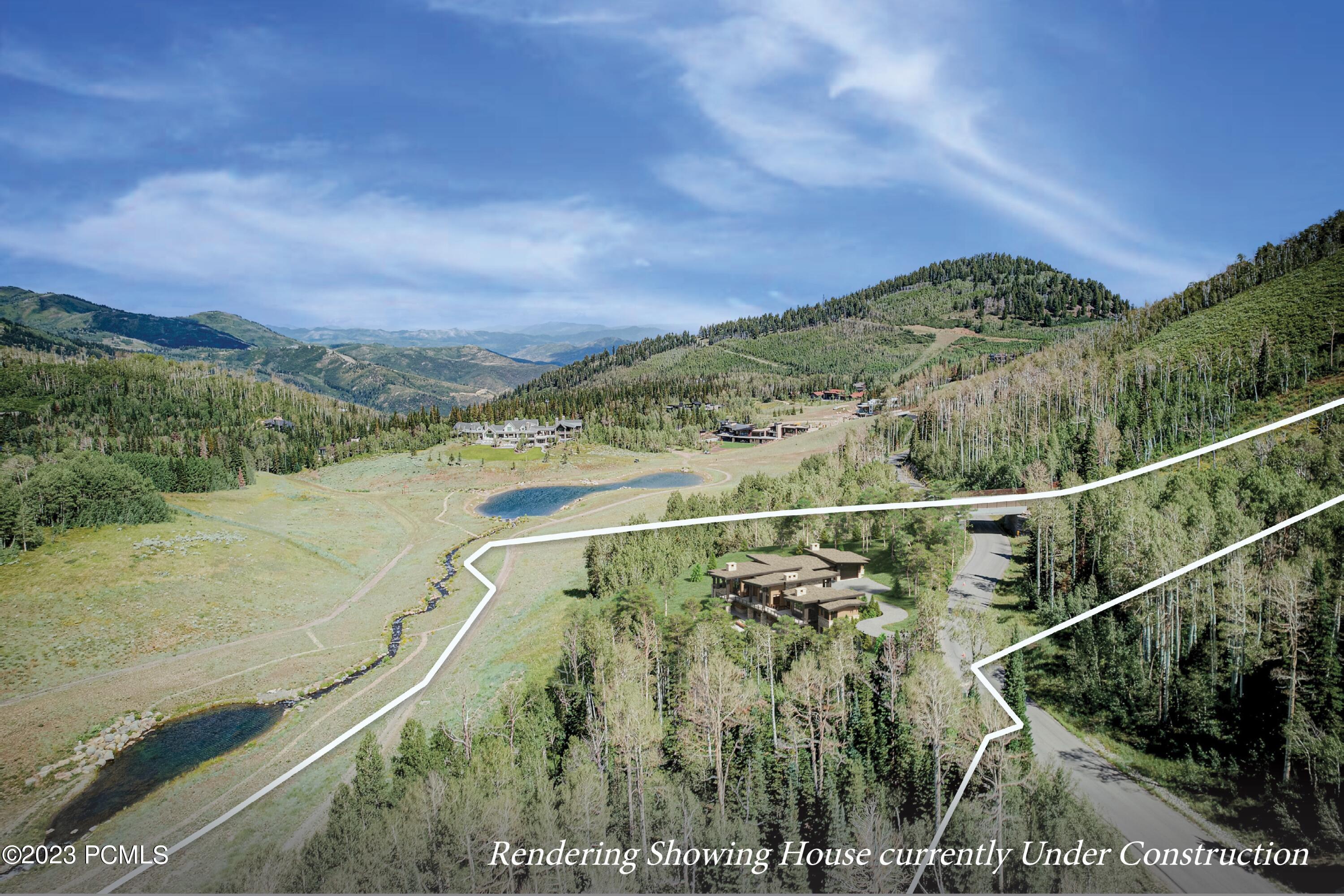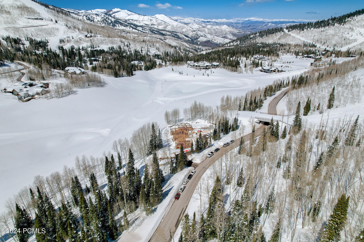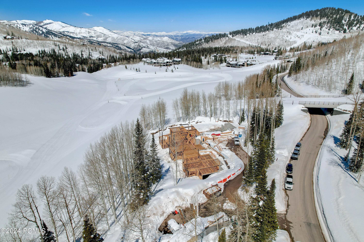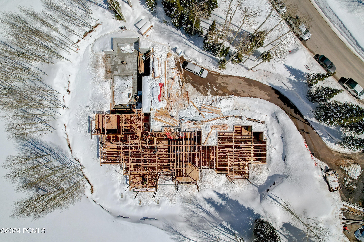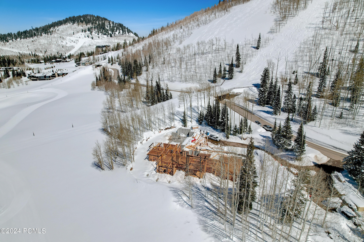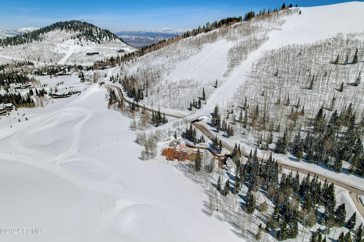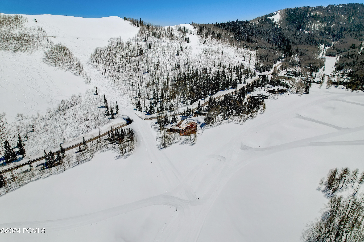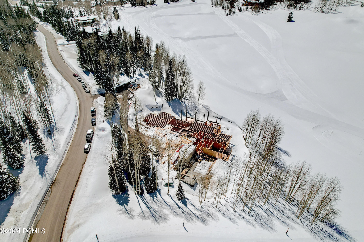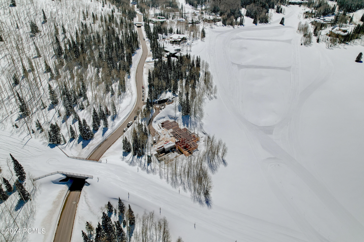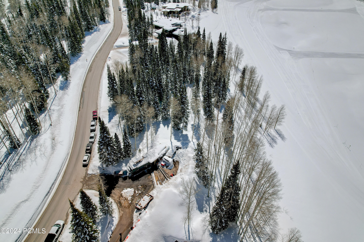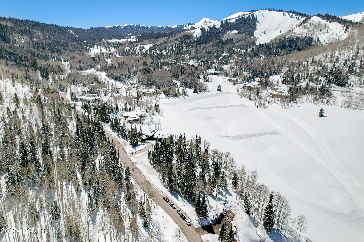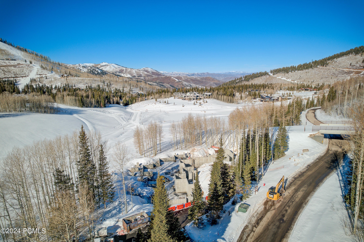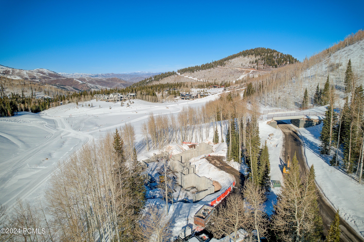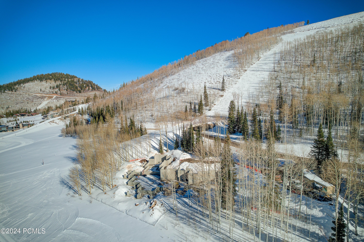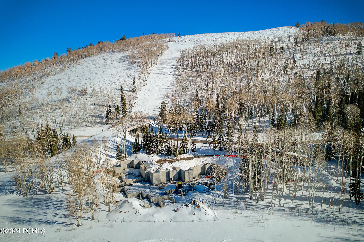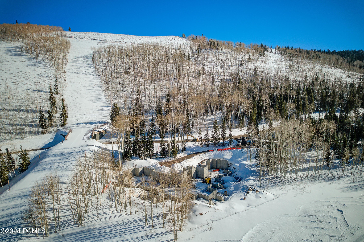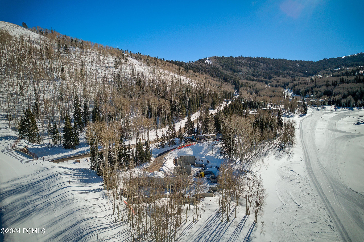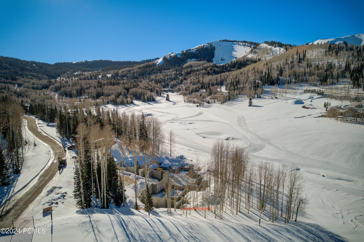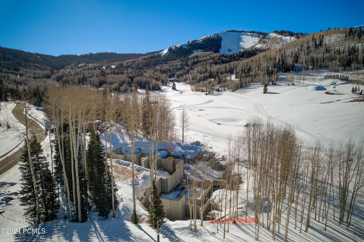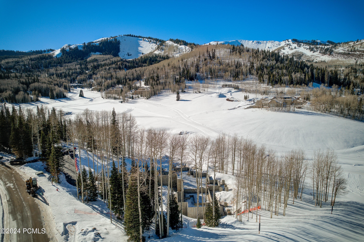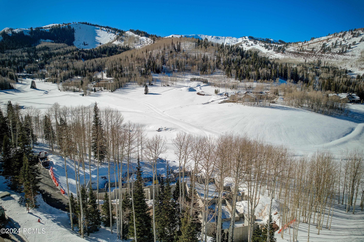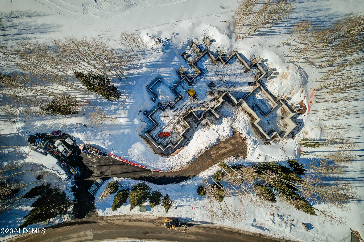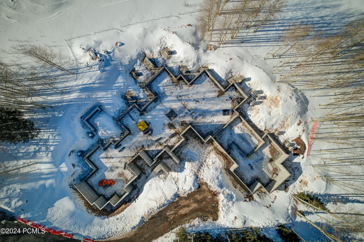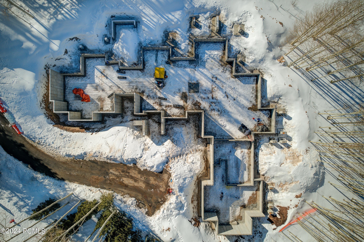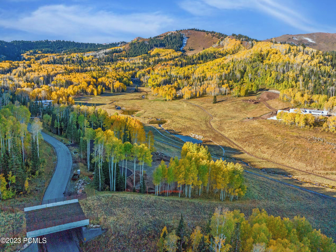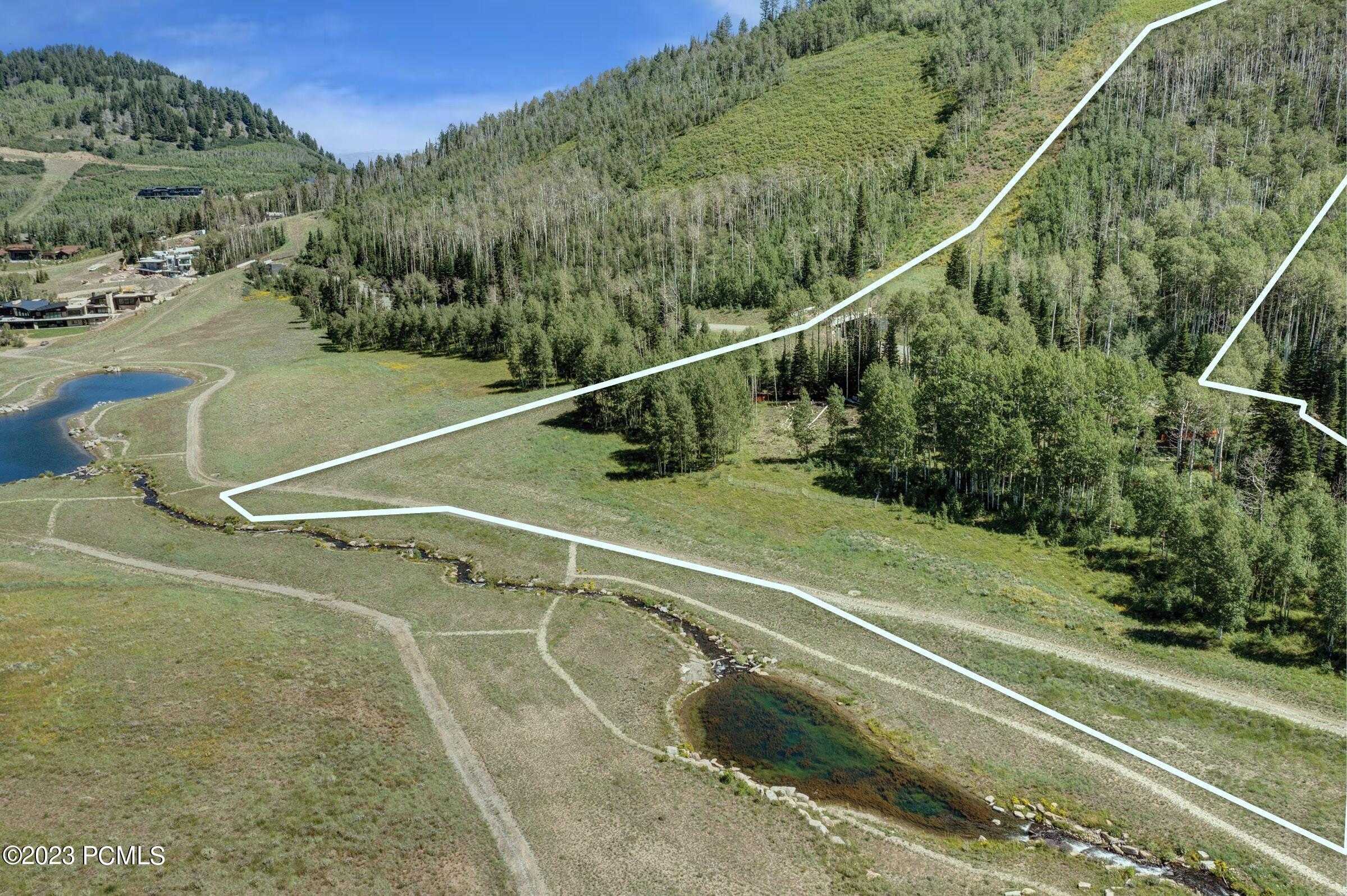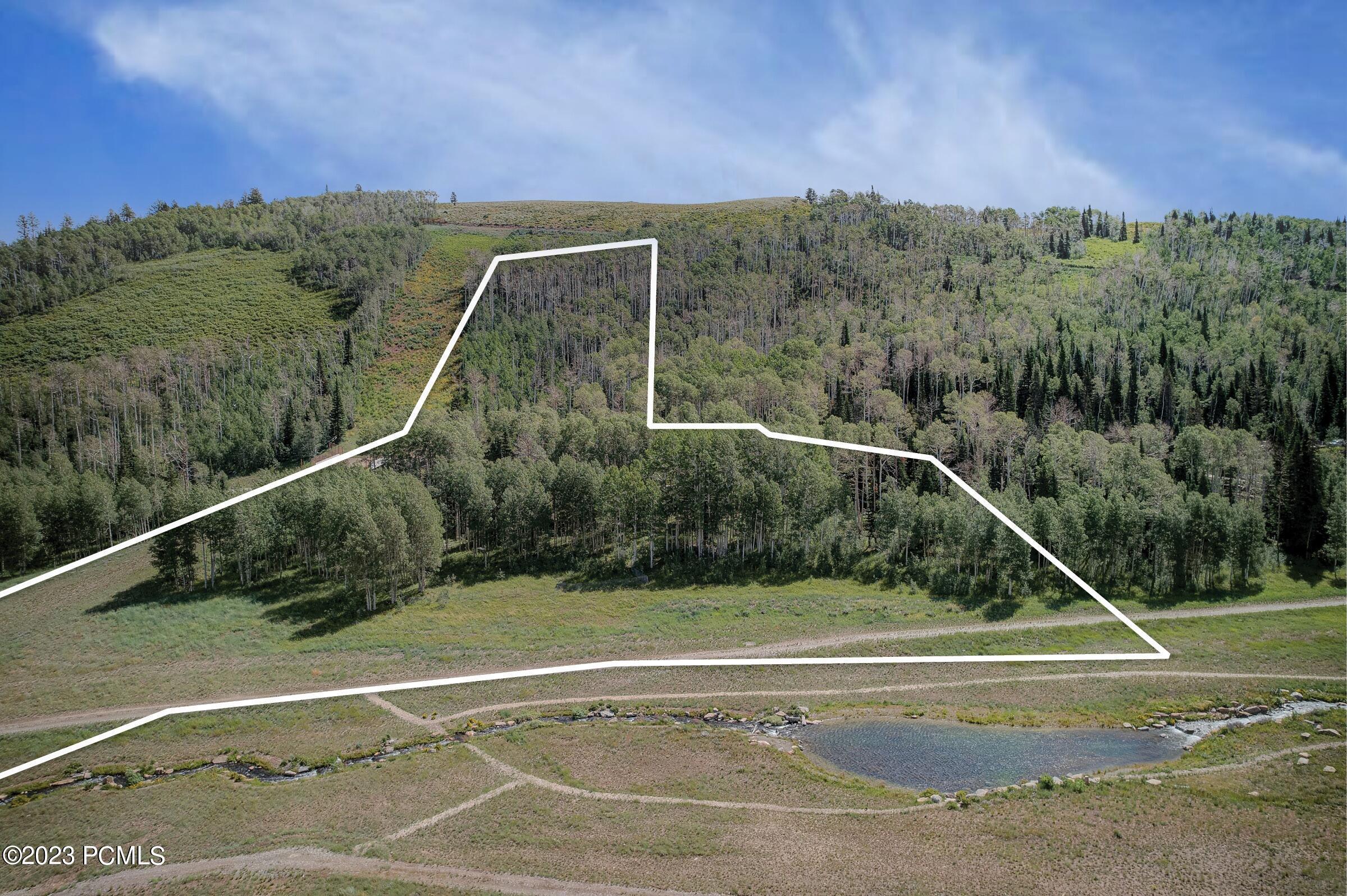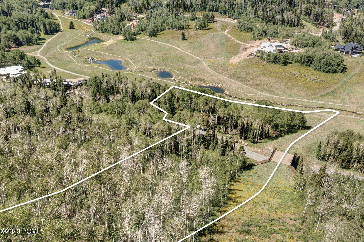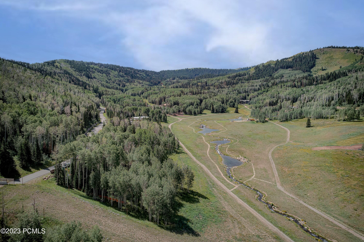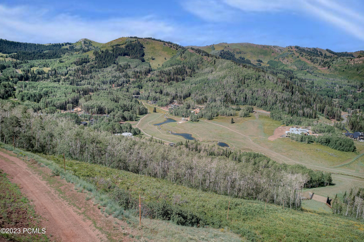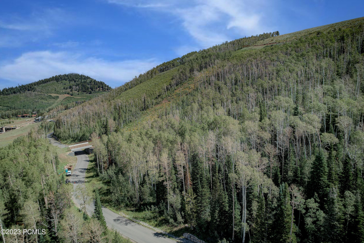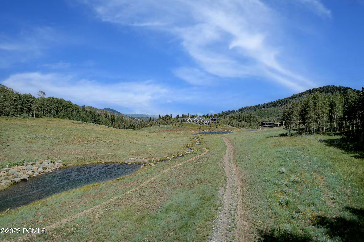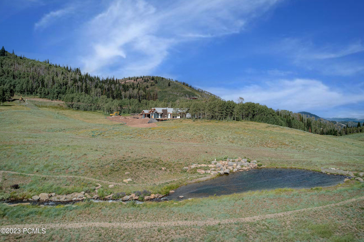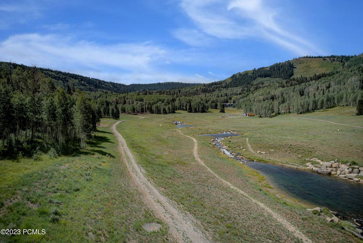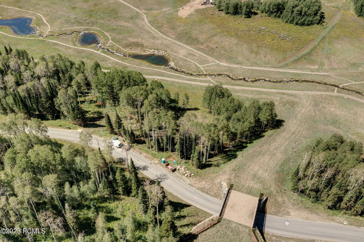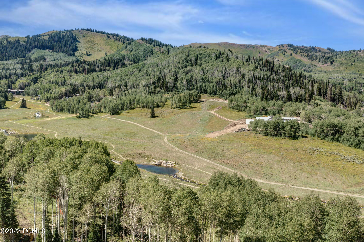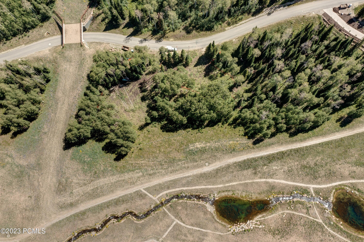Find us on...
Dashboard
- 7 Beds
- 10 Baths
- 10,376 Sqft
- 6.52 Acres
261 White Pine Canyon Rd
Welcome to your custom-built legacy home, nestled in the prestigious Colony at White Pine Canyon. This gated enclave features expansive acreage lots with seamless ski-in/ski-out access to the Nation's Largest Ski Resort. Facing southwest and surrounded by natural beauty, your residence is a haven amidst the trees, offering views of the mountains and enchanting ponds, all visible from the comfort of your luxurious retreat. Spanning over 10,000 square feet of the perfect mix of comfort and luxury, this home is ideal for entertaining family and friends. It boasts six private bedroom suites and an additional bunk room that comfortably sleeps nine. Experience the pinnacle of craftsmanship with custom-engineered wood flooring, elegant white oak cabinets and doors, and natural stone fireplaces. The kitchen is a chef's dream, equipped with top-of-the-line Subzero and Wolf appliances. For added comfort, two bedrooms are pre-plumbed with an oxygenation system, and the entire home benefits from snowmelt systems on all decks, walkways, and driveway. Post-ski relaxation is redefined here. Indulge in your custom hot tub with breathtaking mountainside views, easily accessible from an indoor/outdoor wet bar. The home also features a cold plunge pool, custom wet and dry sauna, and steam room. The property includes a spacious driveway leading to a 4-car heated garage with a sprinter van bay. Additionally, there's potential for two more buildings, including a separate guest house and an accessory building. Enjoy unrivaled privacy and unmatched ski and snowboard access right from your doorstep via Reg's and Colony Way from the Quicksilver Gondola. Be the first to carve the slopes off the Dreamcatcher chairlift, renowned for its exceptional snow and terrain on powder days. The Colony's prime location is just minutes away from the Canyons Village Base Area, a short drive to Park City's historic Main Street, and within easy reach of outdoor adventures like fly fishing on the Provo River.This community, set within 4,600 acres of pristine high alpine terrain, preserves approximately 90% of its land as open space. In warmer months, over 400 miles of single-track trails are accessible, including the 26-mile Mid-Mountain Trail that runs directly through The Colony. Embrace the lifestyle you've always dreamt of in this unparalleled mountain sanctuary.
Courtesy of: KW Park City Keller Williams Real Estate.
Essential Information
- MLS® #12304422
- Price$19,900,000
- Bedrooms7
- Bathrooms10.00
- Full Baths2
- Half Baths2
- Square Footage10,376
- Acres6.52
- Year Built2025
- TypeResidential
- Organizational TypeSingle Family
- Sub-TypeSingle Family Residence
- StyleMountain Contemporary
- StatusActive
Community Information
- Address261 White Pine Canyon Rd
- Area10 - Canyons Village
- SubdivisionColony At White Pine Canyon
- CityPark City
- CountySummit
- StateUT
- Zip Code84060
Amenities
- Parking Spaces4
- ParkingGuest Parking
- Is WaterfrontYes
- WaterfrontLake Front
Amenities
Pets Allowed w/Restrictions, Security System - Entrance
Utilities
Cable Available, Electricity Connected, High Speed Internet Available, Natural Gas Connected, Phone Available
Garages
Attached, Floor Drain, Heated Garage, Rec Vehicle Garage
View
Meadow, Ski Area, Lake, Mountain(s), Creek, Trees/Woods
Interior
- HeatingForced Air, Radiant
- CoolingCentral Air, Air Conditioning
- Has BasementYes
- FireplaceYes
- # of Fireplaces4
- FireplacesGas, Gas Starter
Interior Features
Main Level Master Bedroom, Fire Sprinklers, Ceiling(s) - 9 Ft Plus, Vaulted Ceiling(s), Elevator, Lower Level Walkout, Pantry, Sauna, Spa/Hot Tub, Storage - Interior, Steam Room/Shower, Ski Storage, Wet Bar, See Remarks, Walk-In Closet(s), Granite Counters, Open Floorplan, Kitchen Island, Double Vanity
Appliances
Disposal, Microwave, Refrigerator, Dishwasher, Freezer, Oven, Gas Range, Washer, Dryer
Exterior
- ExteriorStone, Wood Siding
- RoofMetal
- ConstructionFrame - Wood
- FoundationConcrete Perimeter
Exterior Features
Deck(s), Gas BBQ, Heated Driveway, Heated Walkway, Balcony, Landscaped - Partially, Patio(s), Spa/Hot Tub, See Remarks
Lot Description
Adjacent Common Area Land, Adjacent Public Land, Gradual Slope, Natural Vegetation, See Remarks
School Information
- DistrictPark City
Additional Information
- Date ListedDecember 22nd, 2023
- Days on Market128
- HOA Fees28200.00
- HOA Fees Freq.Annually
Courtesy of: KW Park City Keller Williams Real Estate.
The information provided is for consumers' personal, non-commercial use and may not be used for any purpose other than to identify prospective properties consumers may be interested in purchasing. All properties are subject to prior sale or withdrawal. All information provided is deemed reliable but is not guaranteed accurate, and should be independently verified.
 The multiple listing information is provided by Park City Board of Realtors® from a copyrighted compilation of listings. The compilation of listings and each individual listing are © 2024 Park City Board of Realtors®, All Rights Reserved. Access to the multiple listing information through this website is made available by Summit Sotheby's International as a member of the Park City Board of Realtors® multiple listing service. No other entity, including a brokerage firm or any franchisor, may be listed in place of the specific Listing Broker on the foregoing notice. Terms of Use
The multiple listing information is provided by Park City Board of Realtors® from a copyrighted compilation of listings. The compilation of listings and each individual listing are © 2024 Park City Board of Realtors®, All Rights Reserved. Access to the multiple listing information through this website is made available by Summit Sotheby's International as a member of the Park City Board of Realtors® multiple listing service. No other entity, including a brokerage firm or any franchisor, may be listed in place of the specific Listing Broker on the foregoing notice. Terms of Use
Listing information last updated on April 28th, 2024 at 10:29pm CDT.
