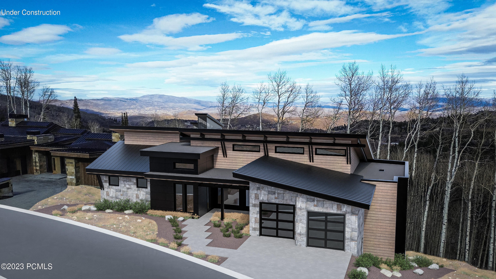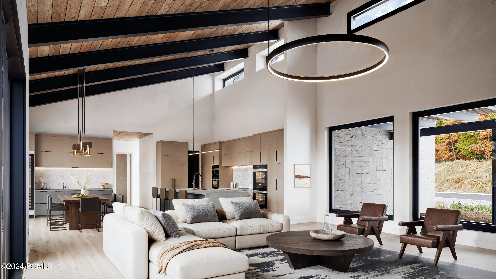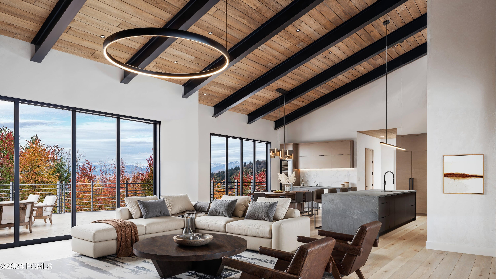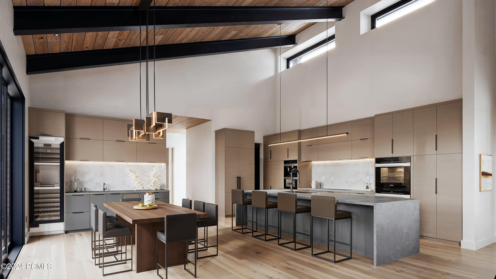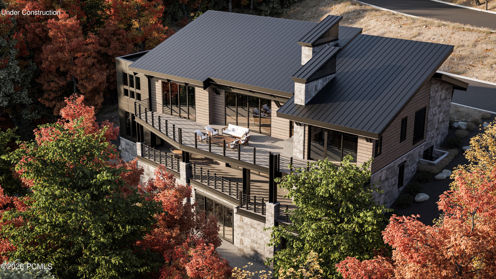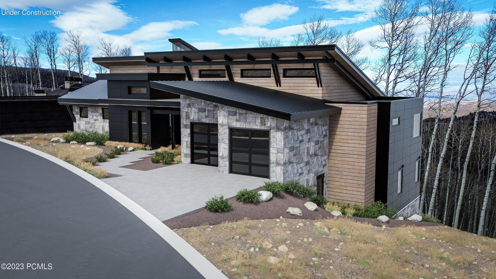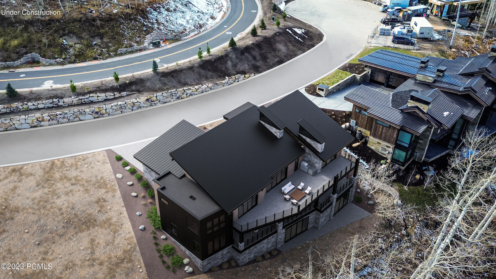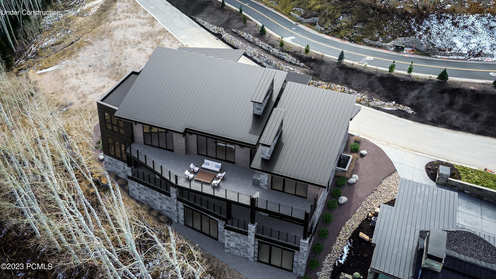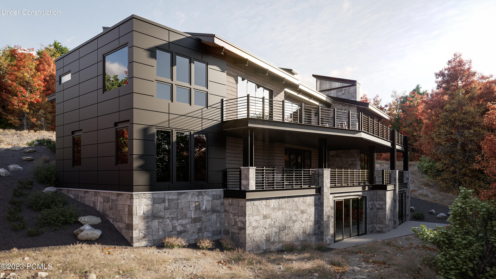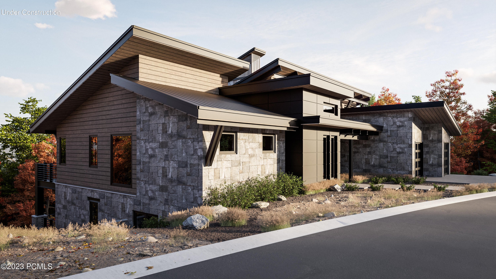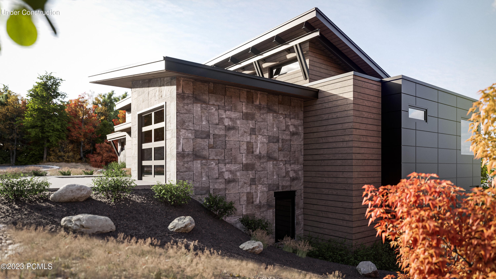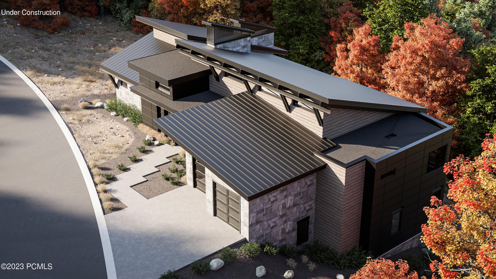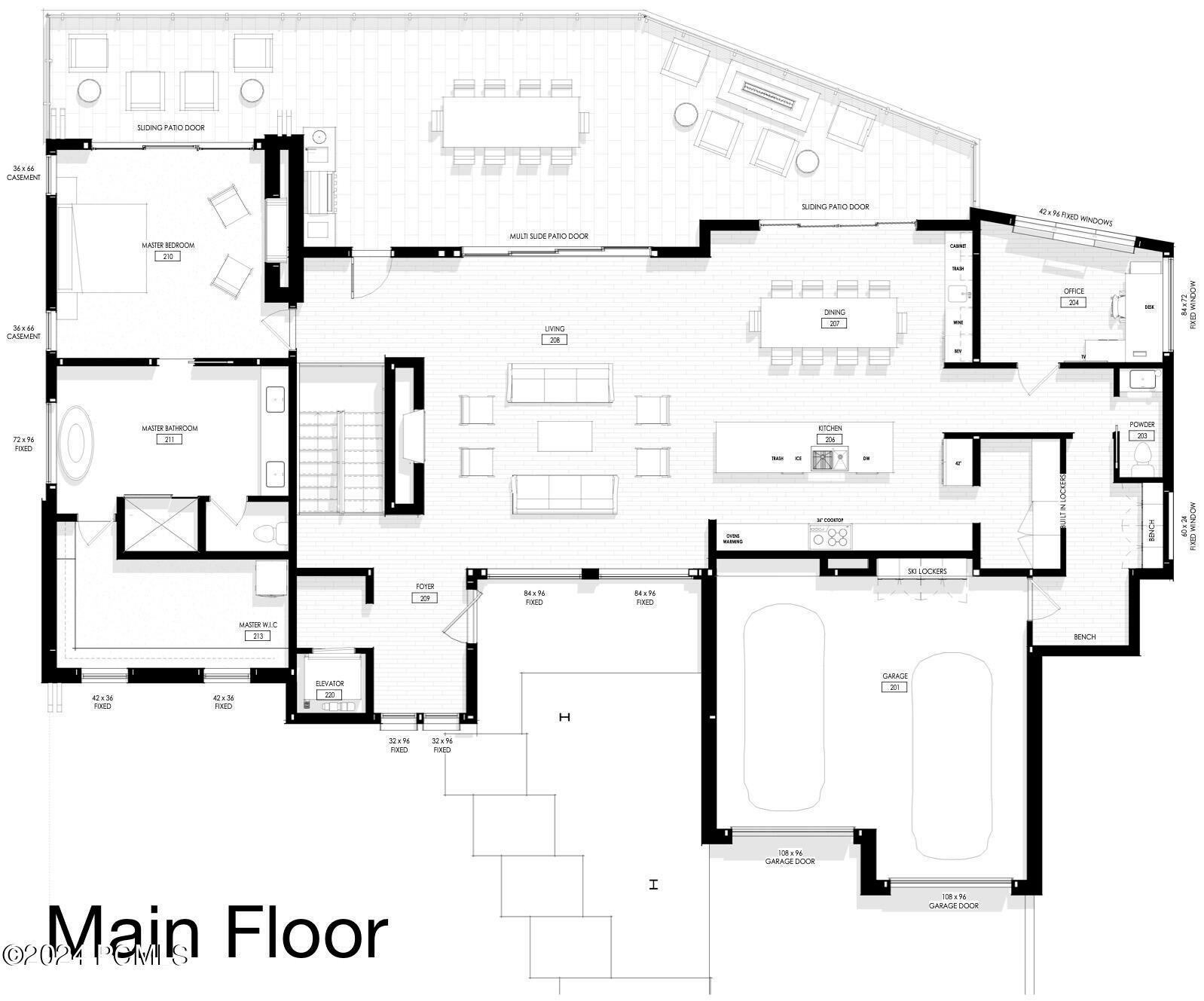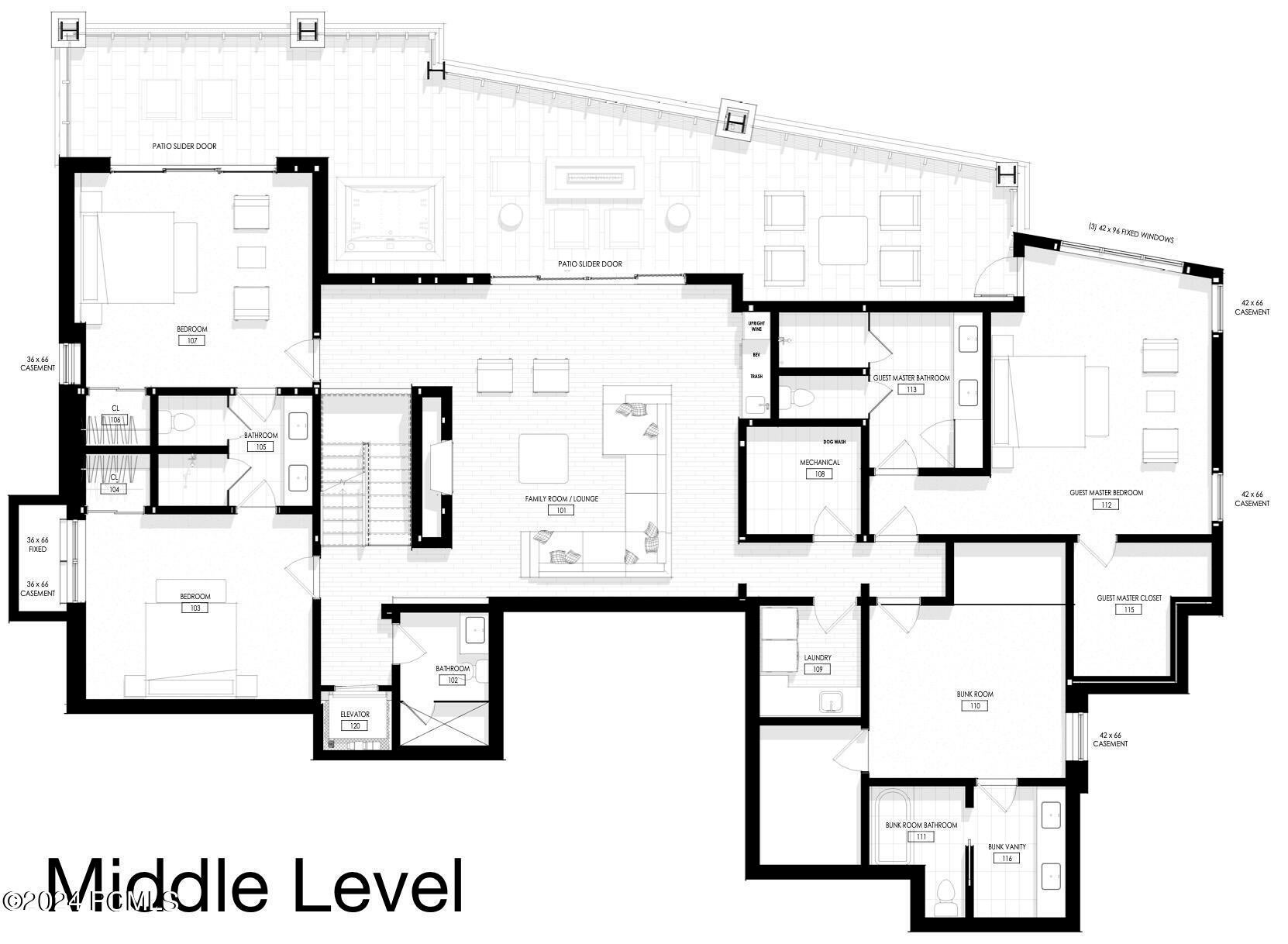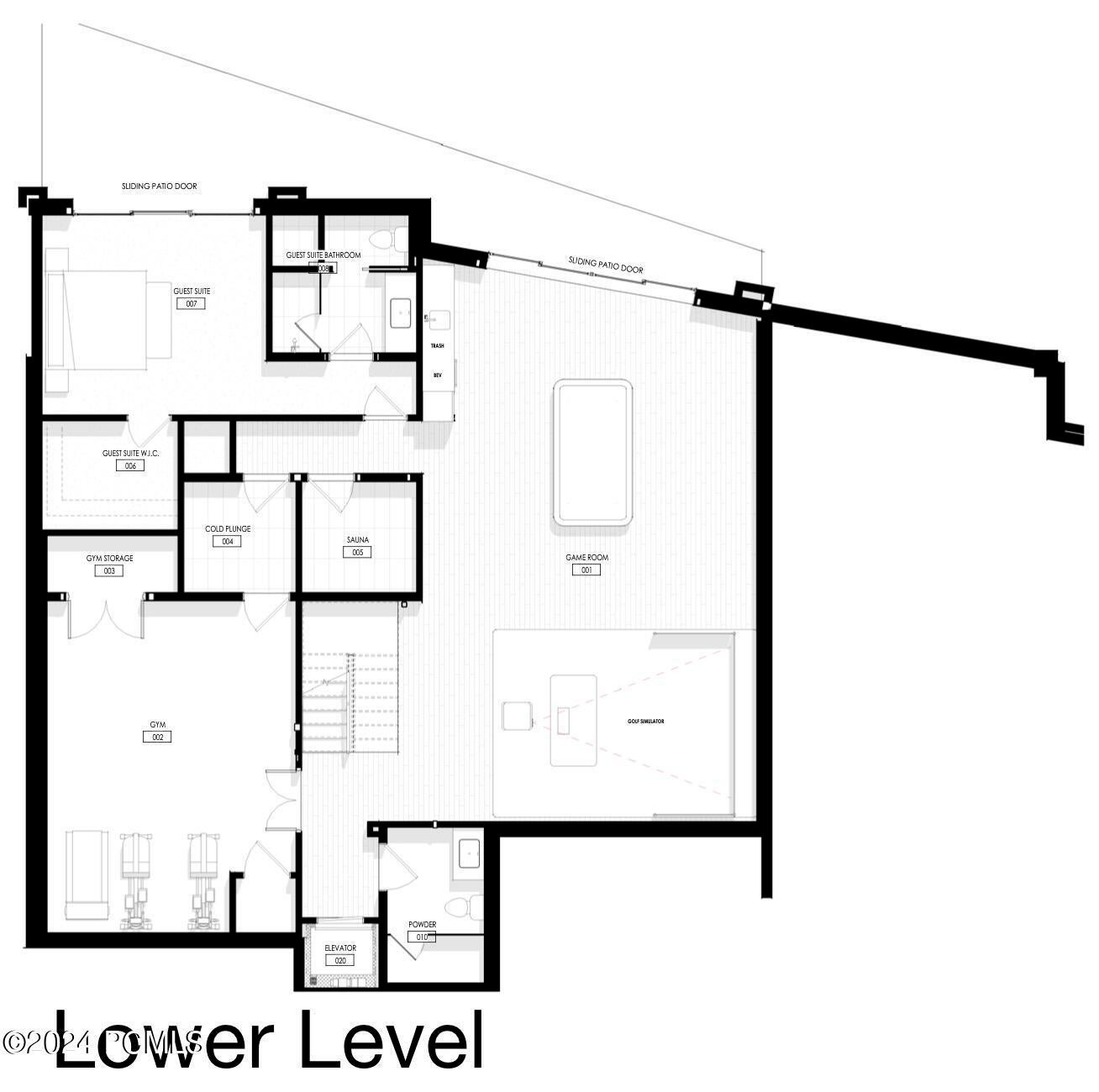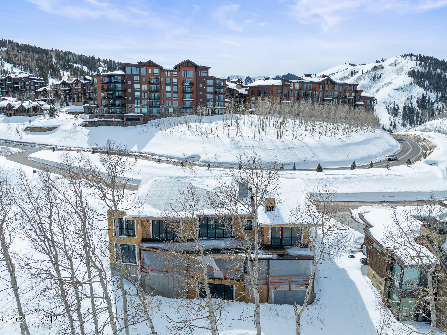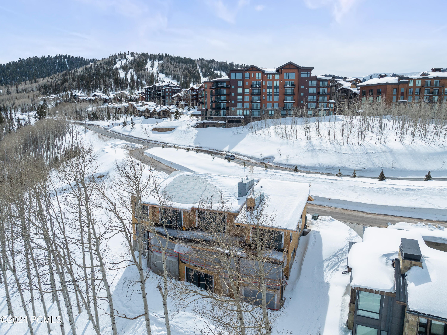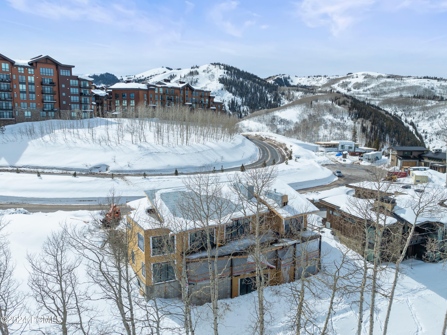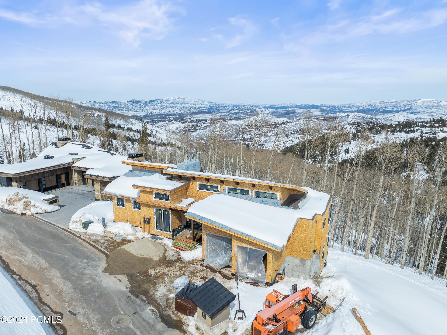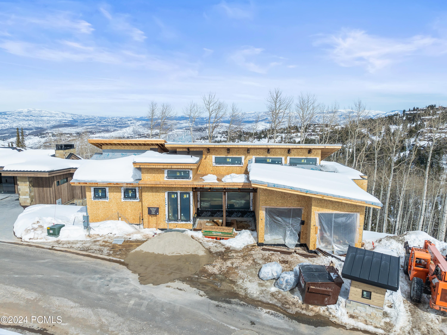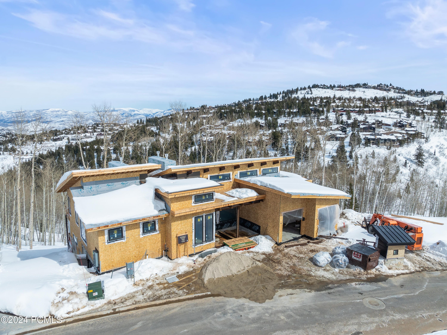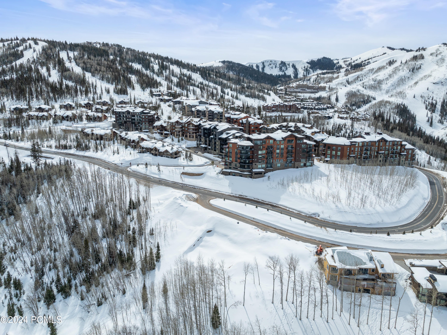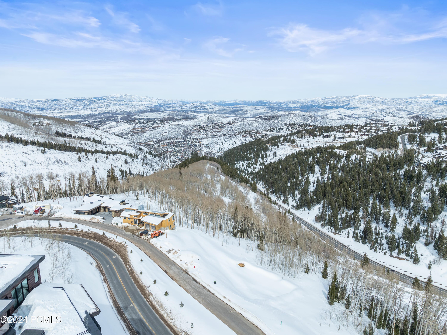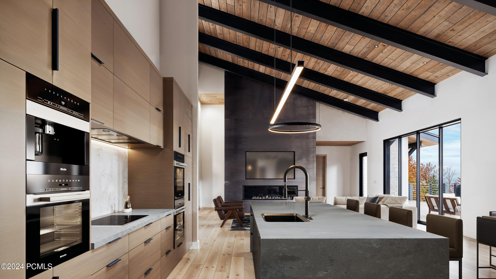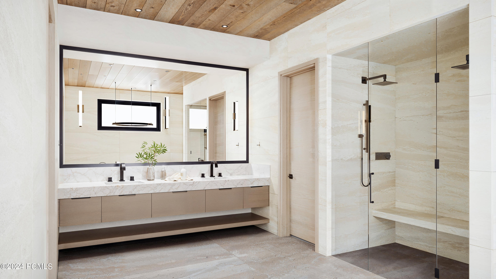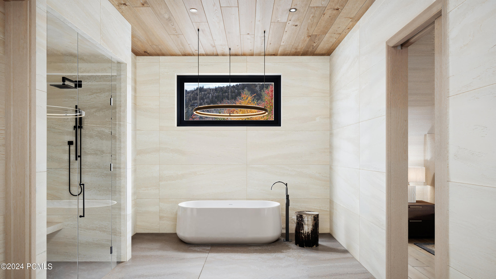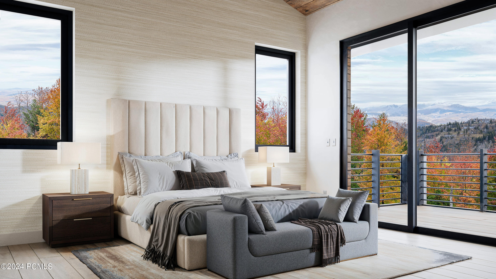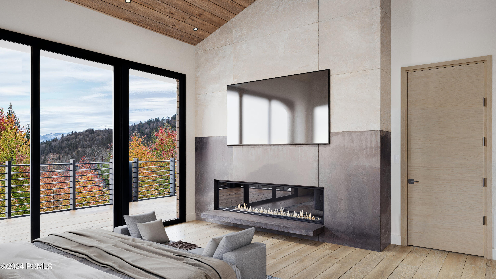Find us on...
Dashboard
- 6 Beds
- 8 Baths
- 7,462 Sqft
- .18 Acres
8933 Moonshadow Court C
This beautiful home is currently under construction and is scheduled to be completed in Fall of 2024. The home is in the heart of the Village of Empire Pass with excellent access to the slopes of Deer Valley while still being just 5 minutes from Park City's historic Main Street. The 6 bedroom home spreads out over nearly 7,500 square feet and will have exceptional mountain modern finishes. The home is packed with features and amenities including 3 living areas with the option of a golf simulator or theater, a dedicated fitness room, sauna and cold plunge pool, and nearly 2,000 feet of outdoor deck and patio space. The home has spectacular views towards Park City and the Unita Mountains that also include Silver Lake and Bald Mountain at Deer Valley. The home includes a membership deposit for the Talisker Club and all of the amazing amenities and benefits including the Tuhaye Golf Course, Tower Club, the newly completed Base Camp, Outpost at Bonanza Flat, and future Adventure Park.
Courtesy of: BHHS Utah Properties - SV.
Essential Information
- MLS® #12304508
- Price$14,995,000
- Bedrooms6
- Bathrooms8.00
- Full Baths1
- Half Baths2
- Square Footage7,462
- Acres0.18
- Year Built2024
- TypeResidential
- Organizational TypeSingle Family
- Sub-TypeSingle Family Residence
- StatusActive
Style
Mountain Contemporary, Multi-Story
Community Information
- Address8933 Moonshadow Court C
- Area06 - Empire Pass
- SubdivisionMoonshadow
- CityPark City
- CountySummit
- StateUT
- Zip Code84060
Amenities
- Parking Spaces2
- GaragesAttached
- ViewMountain(s), Valley, Ski Area
Utilities
Natural Gas Connected, Electricity Connected, Cable Available, High Speed Internet Available, Phone Available
Interior
- CoolingCentral Air
- FireplaceYes
- # of Fireplaces3
- FireplacesGas, Fireplace
Interior Features
Vaulted Ceiling(s), Storage - Interior, Main Level Master Bedroom, Fire Sprinklers, Ceiling(s) - 9 Ft Plus, Ceiling Fan(s), Elevator, Lower Level Walkout, Sauna, Walk-In Closet(s), Open Floorplan
Appliances
Dishwasher, Refrigerator, Oven, Microwave, Disposal, Gas Range
Heating
Radiant Floor, Forced Air, Fireplace, Natural Gas
Exterior
- RoofMetal
- ConstructionFrame - Wood
- FoundationConcrete Perimeter
Exterior
Wood Siding, Stone, Steel Siding
Exterior Features
Deck(s), Patio(s), Gas BBQ, Landscaped - Partially, Spa/Hot Tub
Lot Description
Gradual Slope, Adjacent Public Land, Cul-de-sac
School Information
- DistrictPark City
Additional Information
- Date ListedDecember 28th, 2023
- Days on Market122
- HOA Fees6213.00
- HOA Fees Freq.Annually
Courtesy of: BHHS Utah Properties - SV.
The information provided is for consumers' personal, non-commercial use and may not be used for any purpose other than to identify prospective properties consumers may be interested in purchasing. All properties are subject to prior sale or withdrawal. All information provided is deemed reliable but is not guaranteed accurate, and should be independently verified.
 The multiple listing information is provided by Park City Board of Realtors® from a copyrighted compilation of listings. The compilation of listings and each individual listing are © 2024 Park City Board of Realtors®, All Rights Reserved. Access to the multiple listing information through this website is made available by Summit Sotheby's International as a member of the Park City Board of Realtors® multiple listing service. No other entity, including a brokerage firm or any franchisor, may be listed in place of the specific Listing Broker on the foregoing notice. Terms of Use
The multiple listing information is provided by Park City Board of Realtors® from a copyrighted compilation of listings. The compilation of listings and each individual listing are © 2024 Park City Board of Realtors®, All Rights Reserved. Access to the multiple listing information through this website is made available by Summit Sotheby's International as a member of the Park City Board of Realtors® multiple listing service. No other entity, including a brokerage firm or any franchisor, may be listed in place of the specific Listing Broker on the foregoing notice. Terms of Use
Listing information last updated on April 29th, 2024 at 1:13am CDT.
