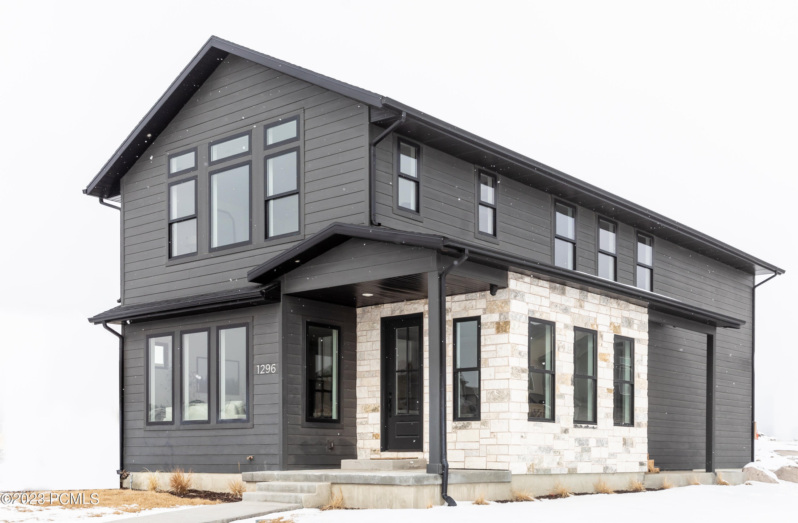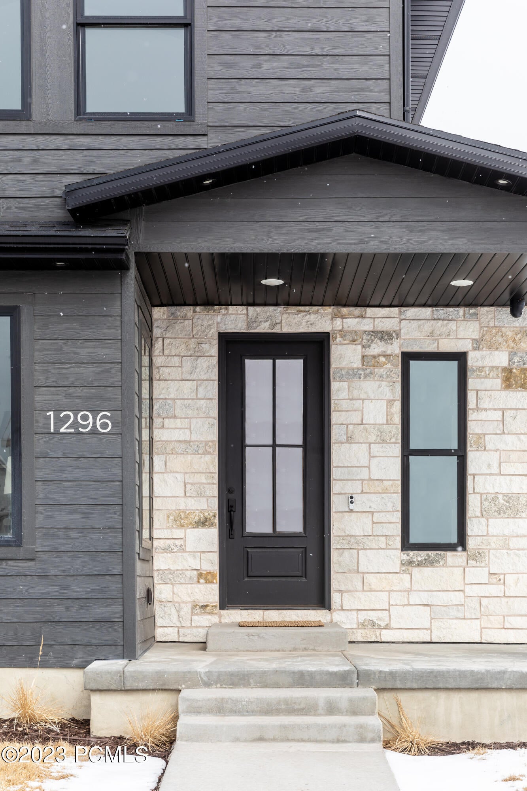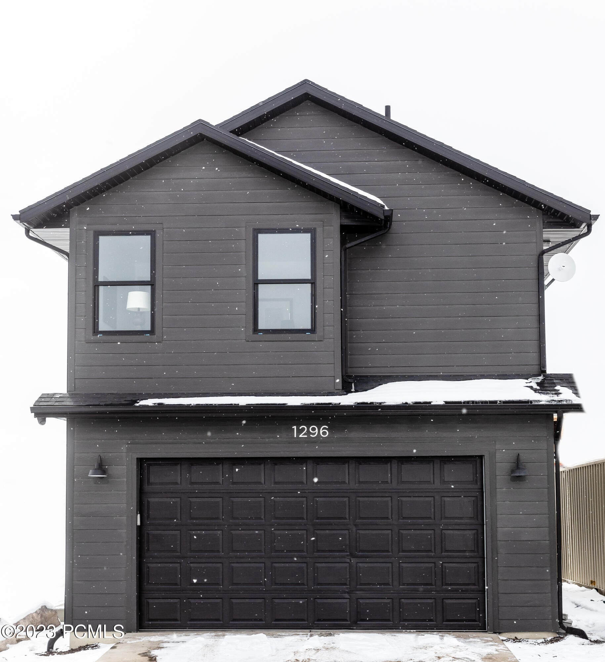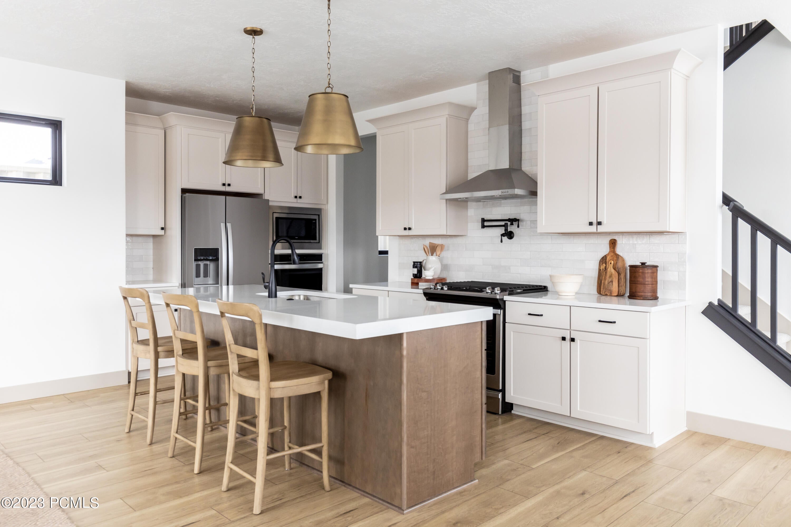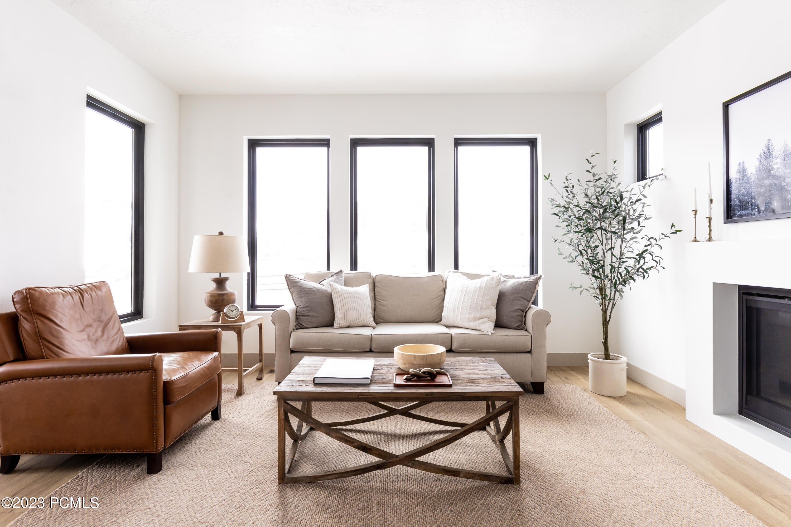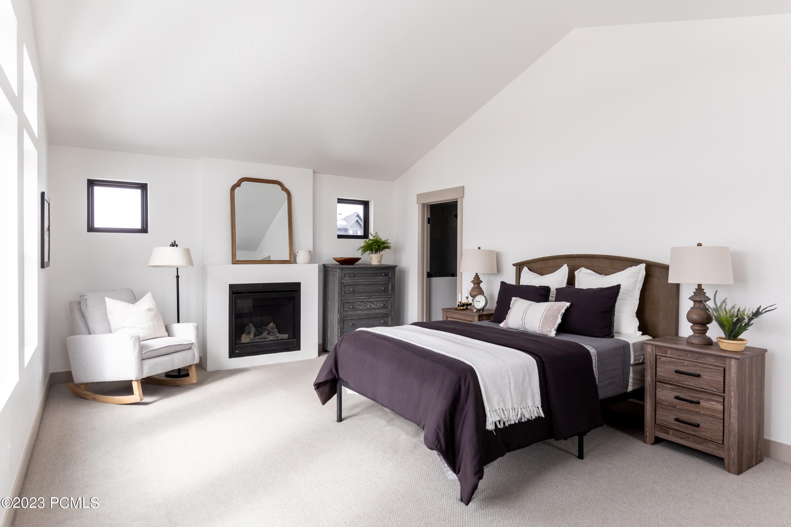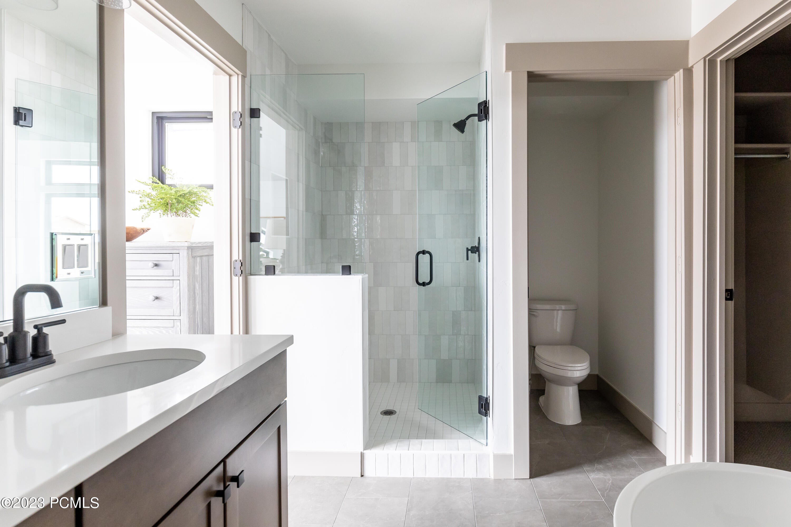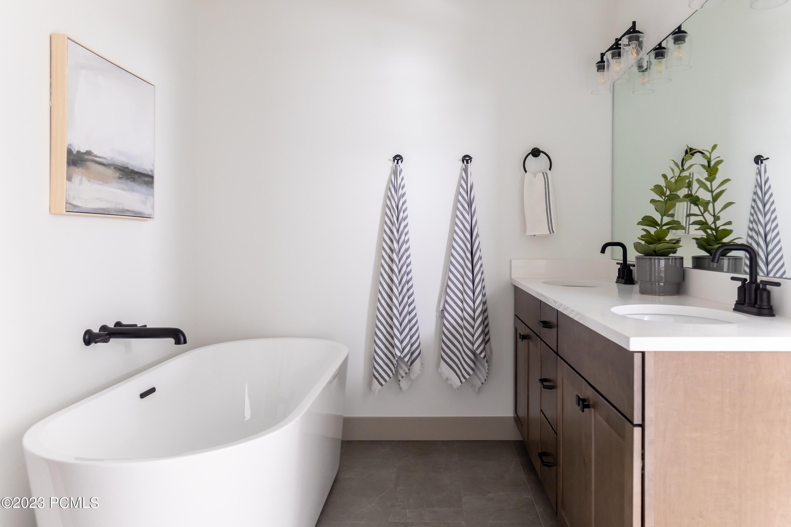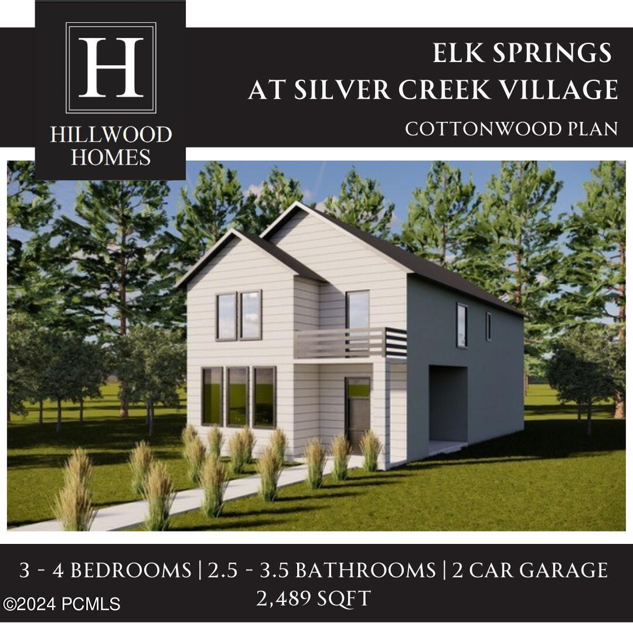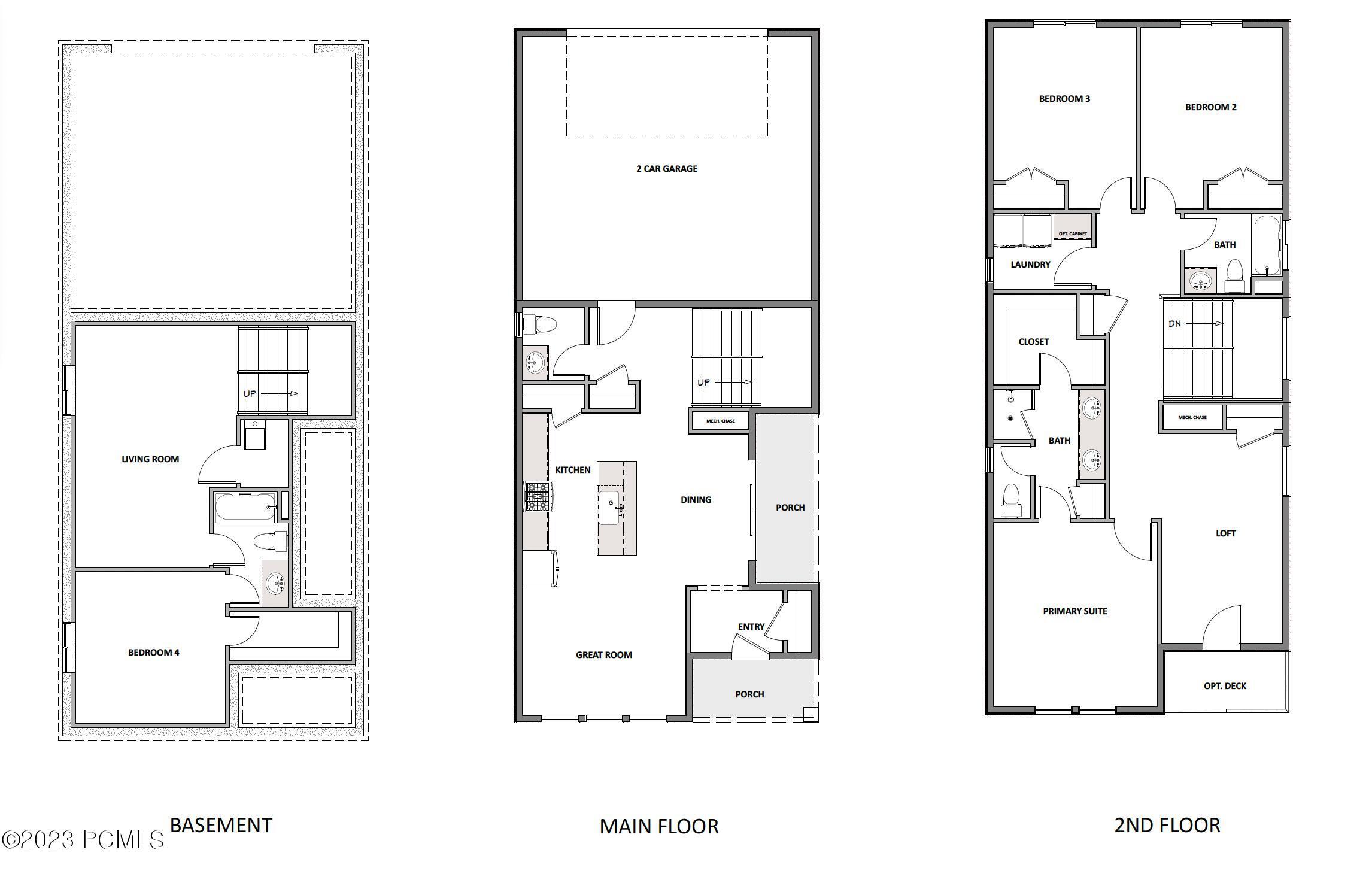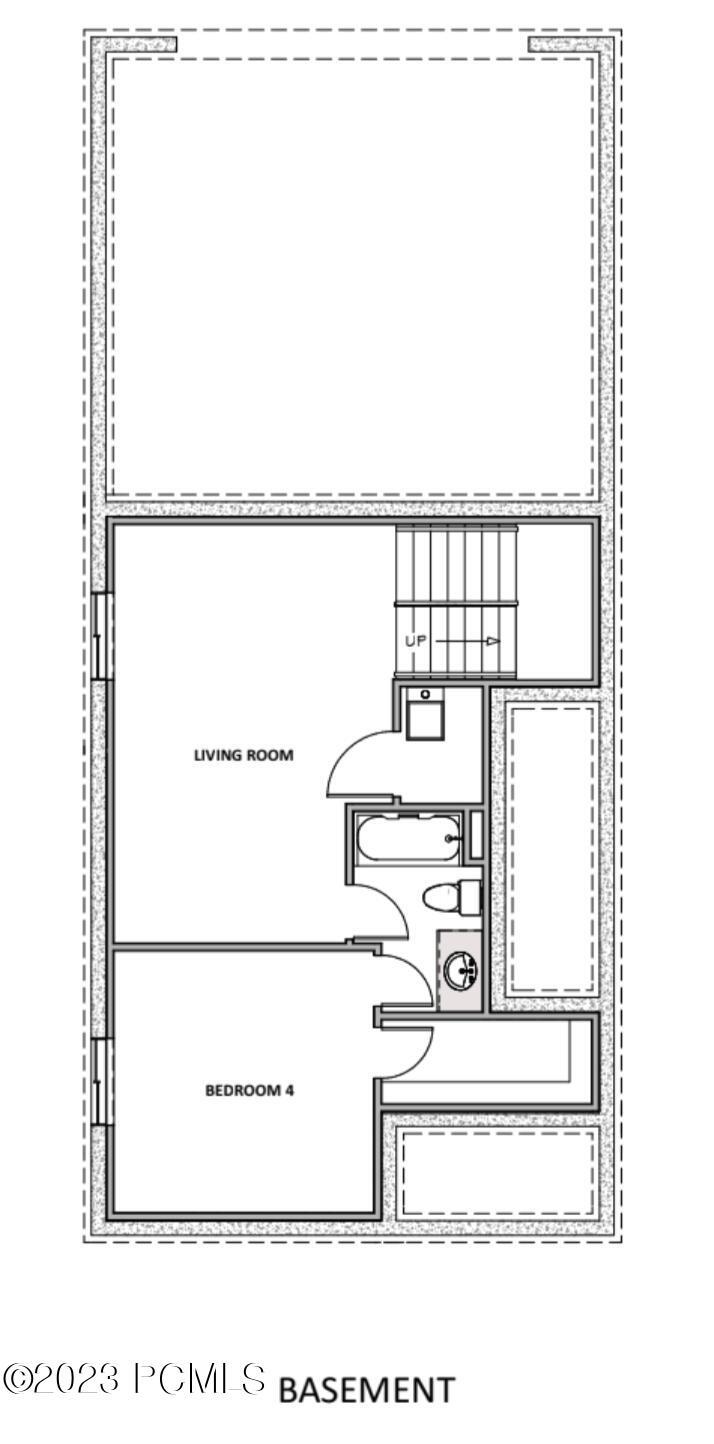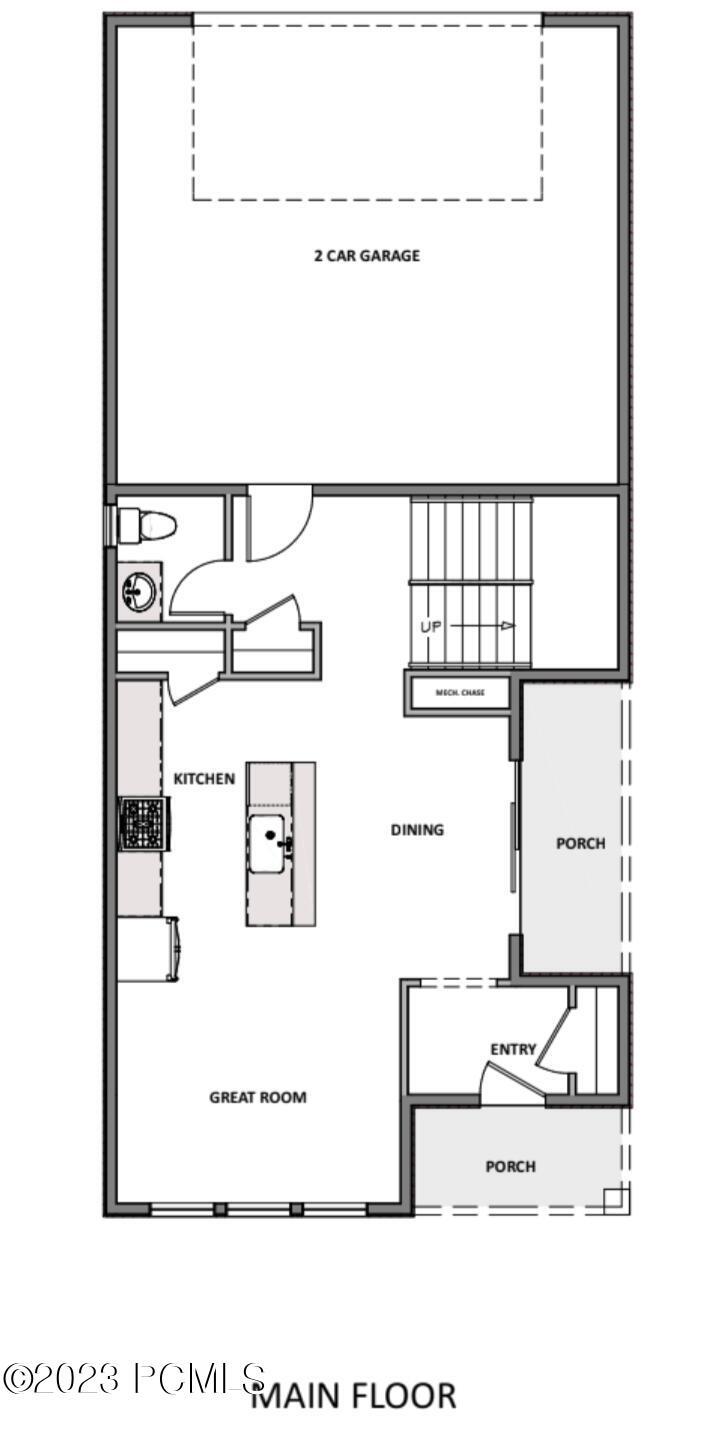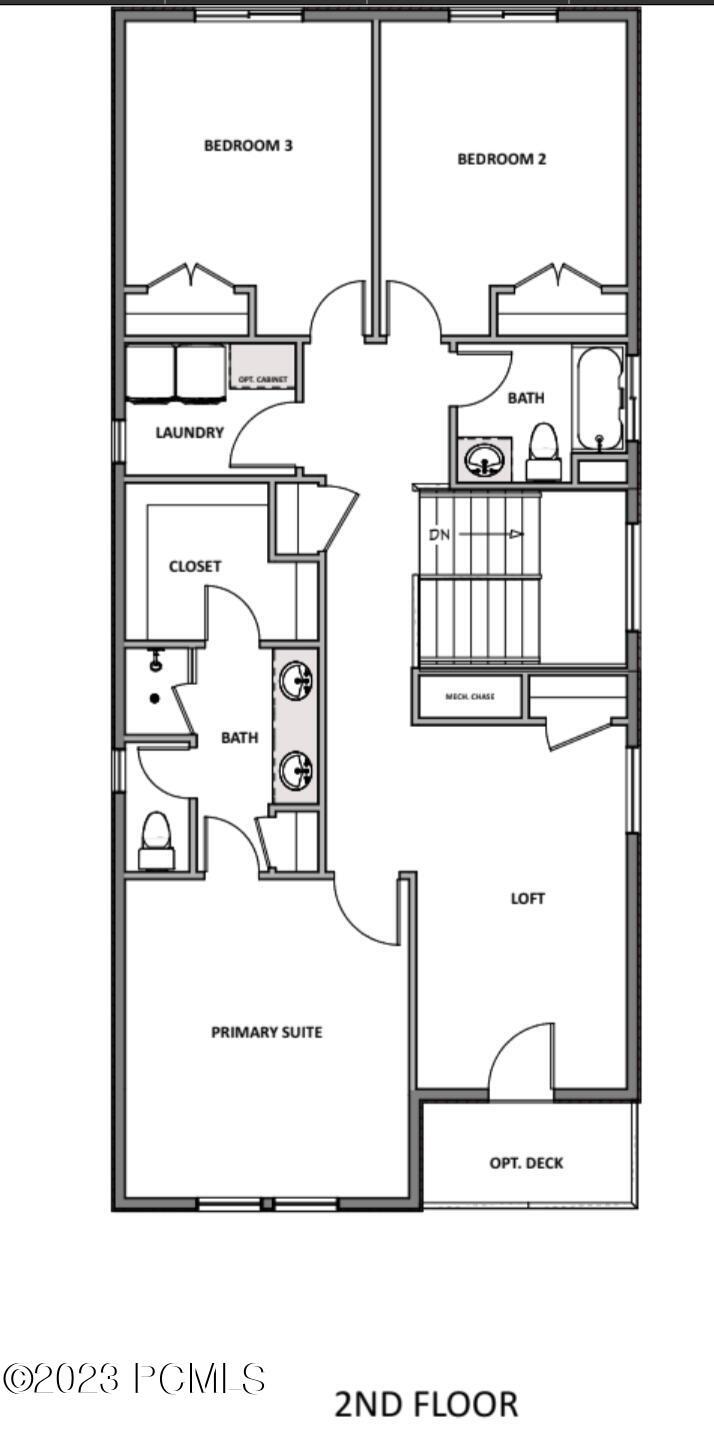Find us on...
Dashboard
- 4 Beds
- 4 Baths
- 2,489 Sqft
- .06 Acres
1276 Penstemon Lane
Welcome to Silver Creek Village! Park City's newest master planned community. The 'Cottonwood' plan, brought to you by Hillwood Homes, boasts up to 4 bedrooms, 3.5 bathrooms and is just under 2,500 sqft. Offered with high-end finished including quartz countertops, soft-close cabinets, SS appliances, 9' ceilings and many more great options. Basement comes unfinished and home will come as a 3 bed, 2.5 bath standard. However, we are currently offering a finished basement when working with our preferred lender- huge value! *Photos are of model home of a different floor plan. Actual finishes and floor plan will vary. Model Home open daily Monday-Saturday.
Courtesy of: Communie RE.
Essential Information
- MLS® #12304511
- Price$980,000
- Bedrooms4
- Bathrooms4.00
- Full Baths2
- Half Baths1
- Square Footage2,489
- Acres0.06
- Year Built2024
- TypeResidential
- Organizational TypeSingle Family
- Sub-TypeSingle Family Residence
- StyleMulti-Story
- StatusActive
Community Information
- Address1276 Penstemon Lane
- Area21 - Silver Creek South
- SubdivisionSilver Creek Village
- CityPark City
- CountySummit
- StateUT
- Zip Code84098
Amenities
- AmenitiesPets Allowed
- Parking Spaces2
- ParkingOff Street - Unassigned
- GaragesAttached
- ViewMountain(s)
Utilities
Cable Available, Natural Gas Connected, High Speed Internet Available, Electricity Connected
Interior
- FireplaceYes
- FireplacesGas, Insert
Interior Features
Granite Counters, Walk-In Closet(s), Vaulted Ceiling(s), Storage - Interior, Pantry, Open Floorplan, Kitchen Island
Appliances
Dishwasher, Microwave, Gas Range, ENERGY STAR Qualified Dishwasher, Dryer - Electric, Disposal
Heating
Forced Air, Furnace - Energy Star Rated
Cooling
Air Conditioning, ENERGY STAR Qualified Equipment, Central Air
Exterior
- ExteriorHardiPlank Type, Stone, Stucco
- Lot DescriptionLevel
- RoofMetal, Shingle
- ConstructionFrame - Wood
Exterior Features
Landscaped - Fully, Storage - Outdoor, Porch, Lawn Sprinkler - Full
Foundation
Concrete Perimeter, Concrete Slab
School Information
- DistrictSouth Summit
Additional Information
- Date ListedDecember 29th, 2023
- Days on Market121
- HOA Fees141.00
- HOA Fees Freq.Monthly
Courtesy of: Communie RE.
The information provided is for consumers' personal, non-commercial use and may not be used for any purpose other than to identify prospective properties consumers may be interested in purchasing. All properties are subject to prior sale or withdrawal. All information provided is deemed reliable but is not guaranteed accurate, and should be independently verified.
 The multiple listing information is provided by Park City Board of Realtors® from a copyrighted compilation of listings. The compilation of listings and each individual listing are © 2024 Park City Board of Realtors®, All Rights Reserved. Access to the multiple listing information through this website is made available by Summit Sotheby's International as a member of the Park City Board of Realtors® multiple listing service. No other entity, including a brokerage firm or any franchisor, may be listed in place of the specific Listing Broker on the foregoing notice. Terms of Use
The multiple listing information is provided by Park City Board of Realtors® from a copyrighted compilation of listings. The compilation of listings and each individual listing are © 2024 Park City Board of Realtors®, All Rights Reserved. Access to the multiple listing information through this website is made available by Summit Sotheby's International as a member of the Park City Board of Realtors® multiple listing service. No other entity, including a brokerage firm or any franchisor, may be listed in place of the specific Listing Broker on the foregoing notice. Terms of Use
Listing information last updated on April 28th, 2024 at 11:28pm CDT.
