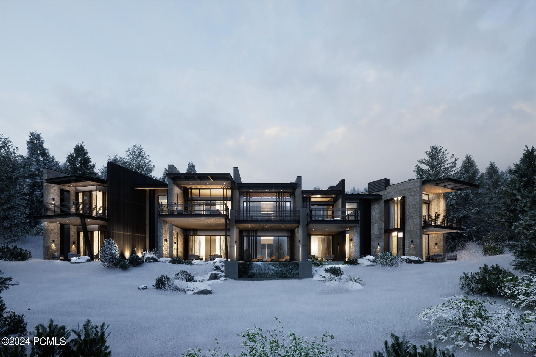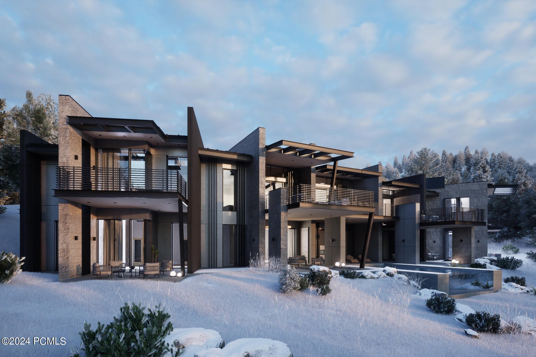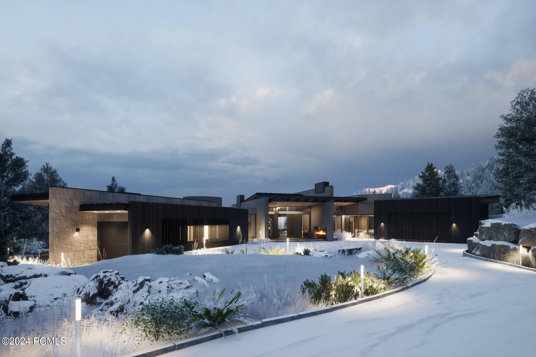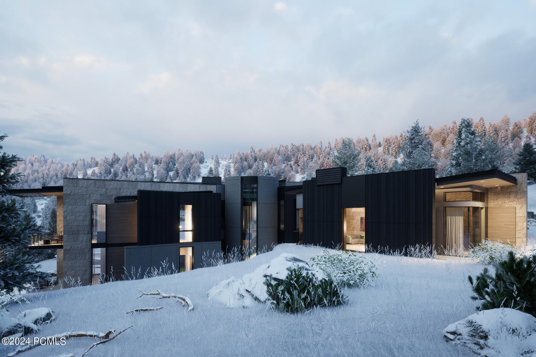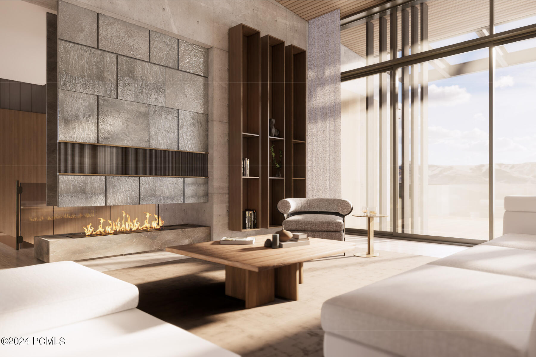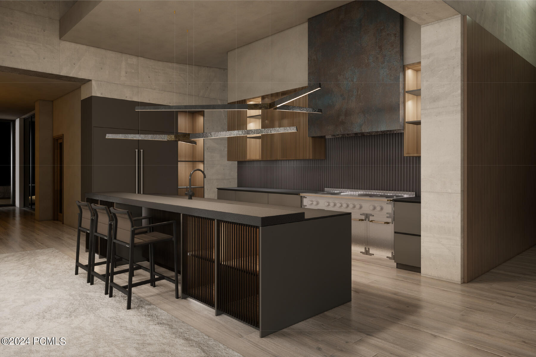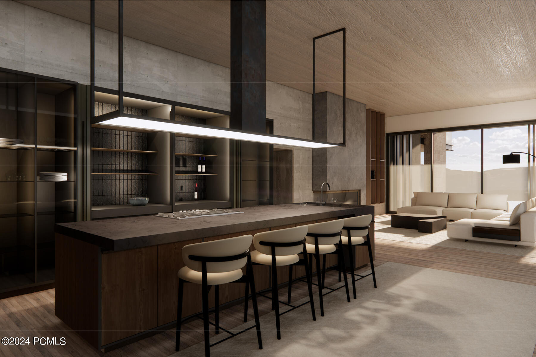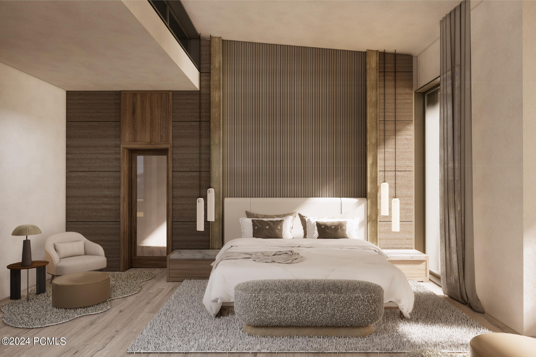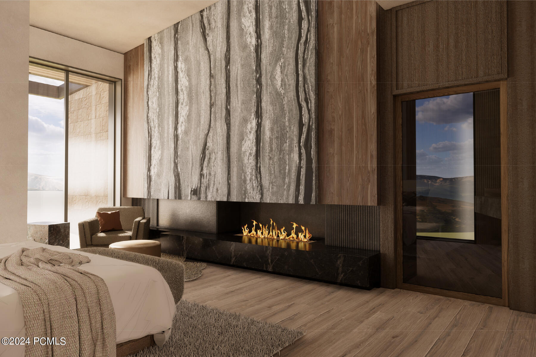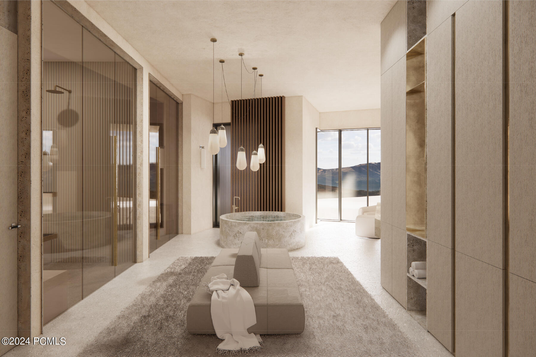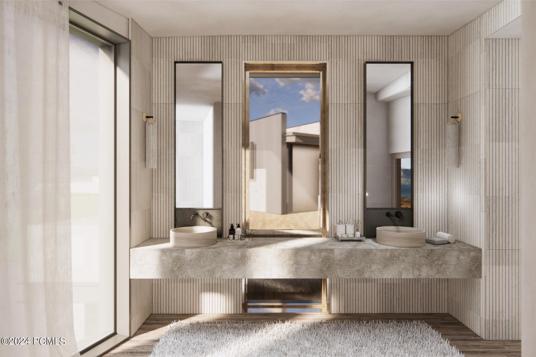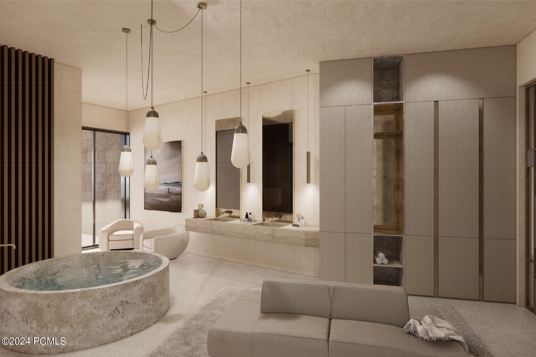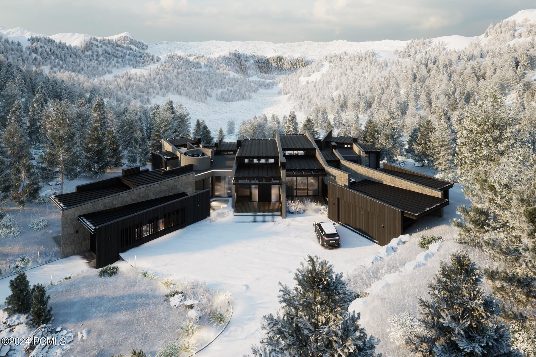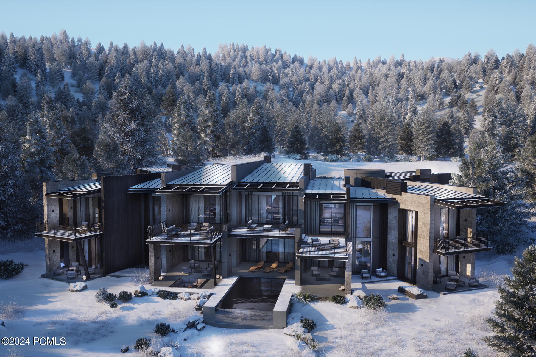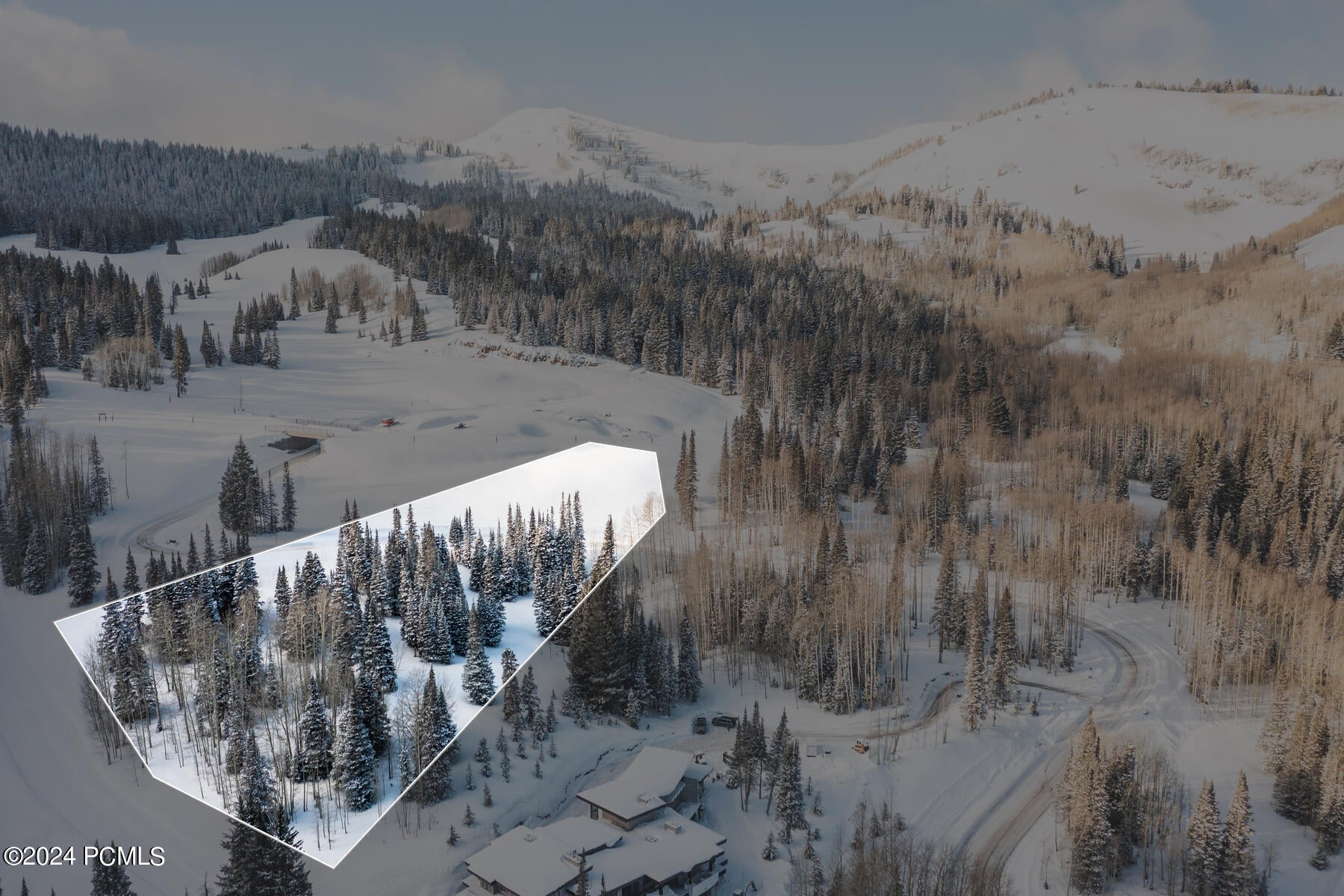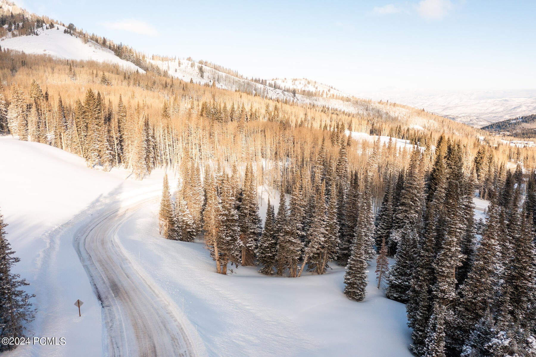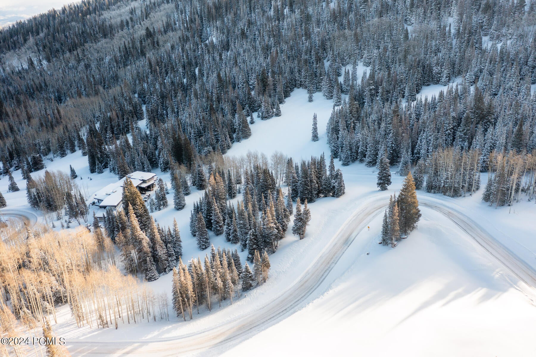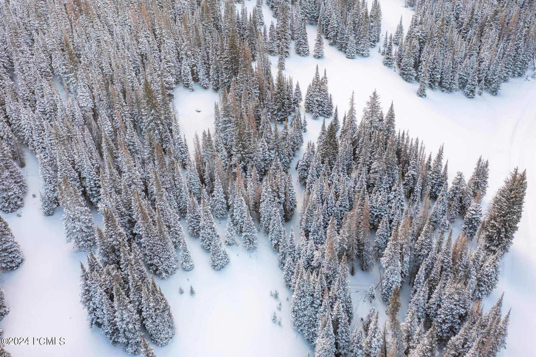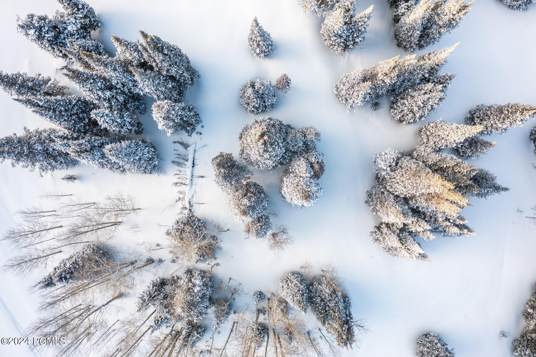Find us on...
Dashboard
- 6 Beds
- 9 Baths
- 13,217 Sqft
- 5.35 Acres
(Undisclosed Address)
This home redefines luxury. Presenting a stunning new ski-in/ski-out build that offers Italian flair and global appeal. Built by Keller Young Luxury Homes and designed by Italian architectural firm Obicua, based out of Milan, this residence was designed to melt seamlessly into the mountainside, heightening its exclusive location. Awaken your senses to the natural beauty of the ultra-private gated community of The Colony at White Pine Canyon. This home boasts top-of-the-line health modalities like an infrared sauna, jacuzzi, cold plunge, and steam room--all housed in a state-of-the-art, in-home sanctuary space that spills outside onto a private outdoor patio. An exercise room and ski prep room await just steps from world-class skiing and snowboarding at Canyons Park City, a Nordic ski track, an incredible network of private hiking/biking and snowshoeing trails, plus fishing in the nearby Meadow Lakes. Other features of this incredible home include a guest casita, fantastic kitchen, a private two-car garage, theater, office, elevator, reeded wood details, cloud ceilings, dirty brass elements, smoked glass, a smart home system, oxygenation, radiant heat throughout, heated driveway, outdoor deck, and patios. Enjoy 5,828 square feet of outdoor living space and start enjoying all four seasons Park City has to offer in this spectacular home. A collaboration with Developer: @kelleryoungluxuryhomes, Design: @obicuaarchitecture (QBQ), and Interior Design: @annemairebarton.
Courtesy of: Summit Sotheby's Realty.
Essential Information
- MLS® #12400207
- Price$30,500,000
- Bedrooms6
- Bathrooms9.00
- Full Baths3
- Half Baths2
- Square Footage13,217
- Acres5.35
- Year Built2026
- TypeResidential
- Organizational TypeSingle Family
- Sub-TypeSingle Family Residence
- StyleMountain Contemporary
- StatusActive
Community Information
- AddressN/A
- Area10 - Canyons Village
- SubdivisionColony At White Pine Canyon
- CityPark City
- CountySummit
- StateUT
- Zip Code84060
Amenities
- AmenitiesPets Allowed
- Parking Spaces6
- GaragesAttached
Utilities
Cable Available, Electricity Connected, High Speed Internet Available, Natural Gas Connected
View
Meadow, Mountain(s), Valley, Trees/Woods
Interior
- HeatingRadiant Floor, Radiant
- CoolingAir Conditioning
- FireplaceYes
- # of Fireplaces7
- FireplacesGas
Interior Features
Main Level Master Bedroom, Elevator, Wet Bar
Appliances
Disposal, Microwave, Refrigerator, Dishwasher, Oven, Trash Compactor
Exterior
- RoofMetal
- ConstructionFrame - Metal, Frame - Wood
- FoundationConcrete Perimeter
Exterior Features
Heated Driveway, Landscaped - Fully
Lot Description
Secluded, Gradual Slope, Wooded/Heavily
School Information
- DistrictPark City
Additional Information
- Date ListedJanuary 19th, 2024
- Days on Market99
- HOA Fees28200.00
- HOA Fees Freq.Annually
Courtesy of: Summit Sotheby's Realty.
The information provided is for consumers' personal, non-commercial use and may not be used for any purpose other than to identify prospective properties consumers may be interested in purchasing. All properties are subject to prior sale or withdrawal. All information provided is deemed reliable but is not guaranteed accurate, and should be independently verified.
 The multiple listing information is provided by Park City Board of Realtors® from a copyrighted compilation of listings. The compilation of listings and each individual listing are © 2024 Park City Board of Realtors®, All Rights Reserved. Access to the multiple listing information through this website is made available by Summit Sotheby's International as a member of the Park City Board of Realtors® multiple listing service. No other entity, including a brokerage firm or any franchisor, may be listed in place of the specific Listing Broker on the foregoing notice. Terms of Use
The multiple listing information is provided by Park City Board of Realtors® from a copyrighted compilation of listings. The compilation of listings and each individual listing are © 2024 Park City Board of Realtors®, All Rights Reserved. Access to the multiple listing information through this website is made available by Summit Sotheby's International as a member of the Park City Board of Realtors® multiple listing service. No other entity, including a brokerage firm or any franchisor, may be listed in place of the specific Listing Broker on the foregoing notice. Terms of Use
Listing information last updated on April 28th, 2024 at 3:28am CDT.

