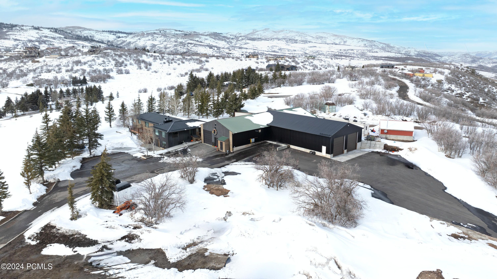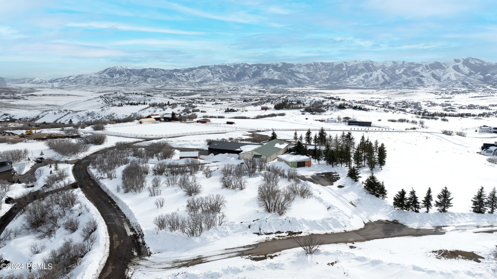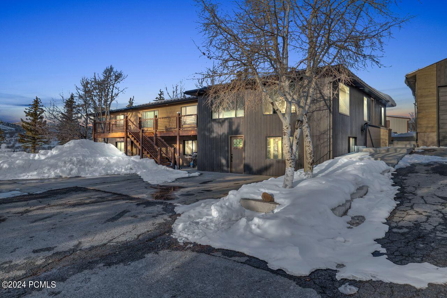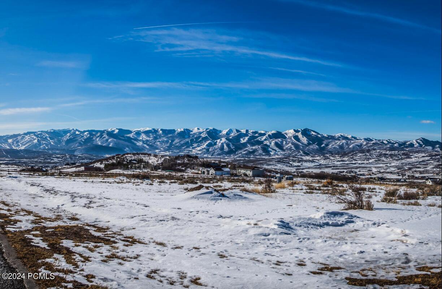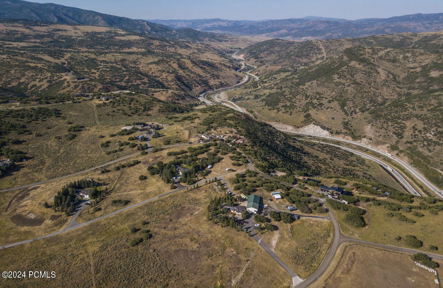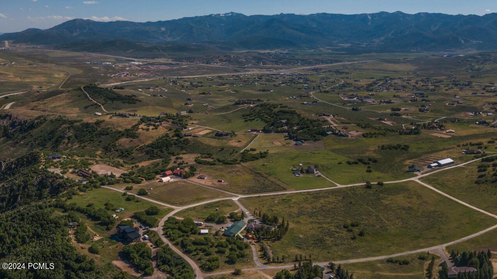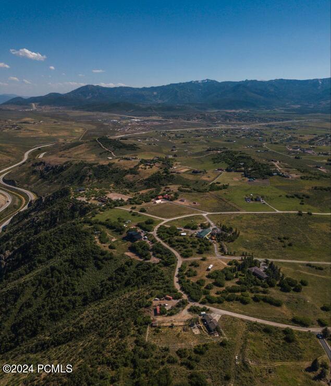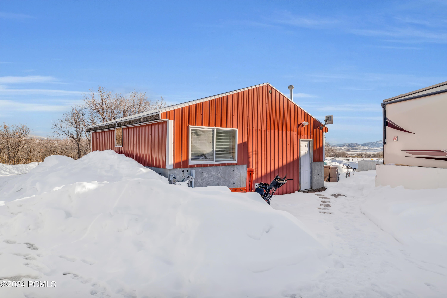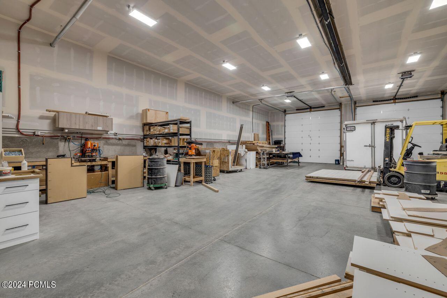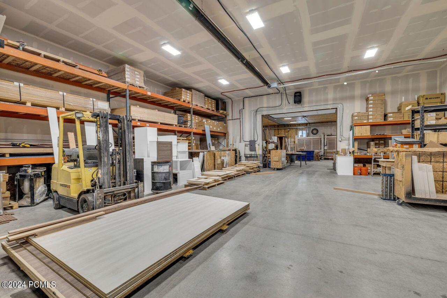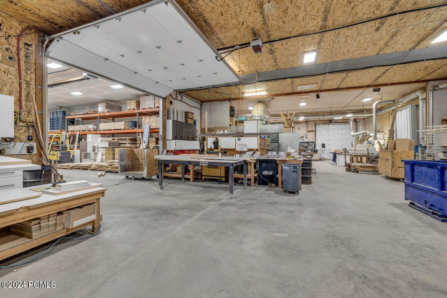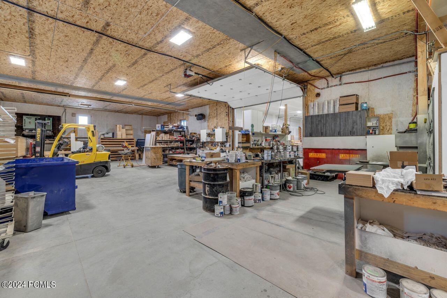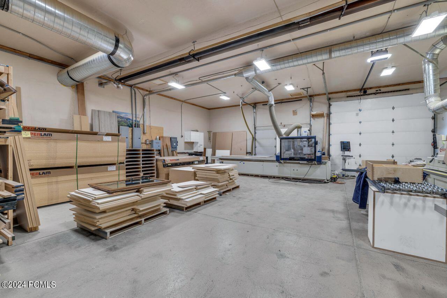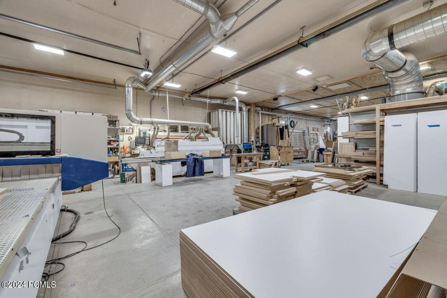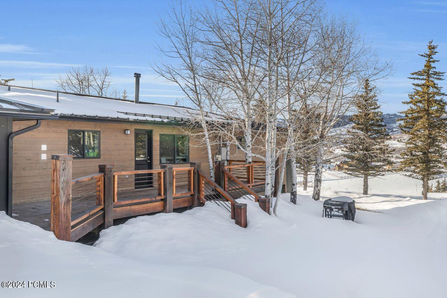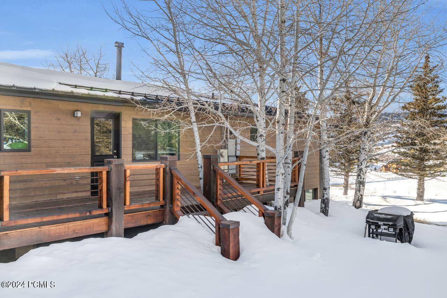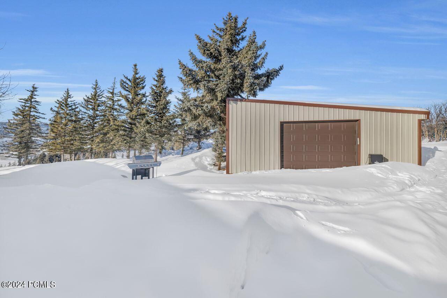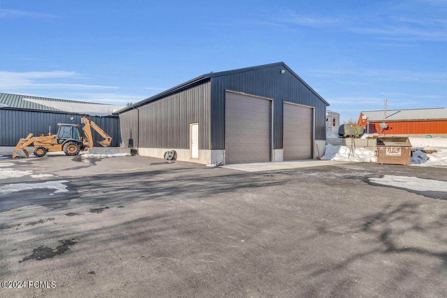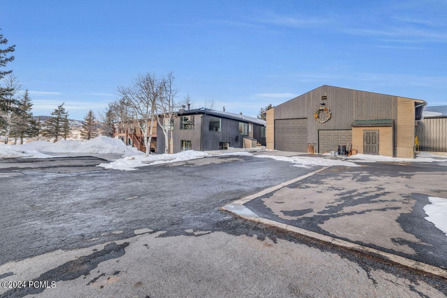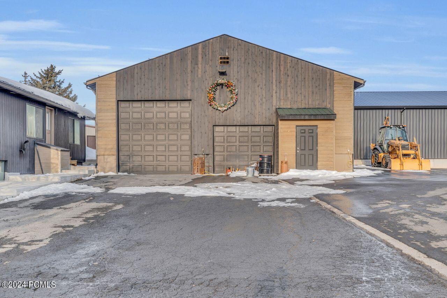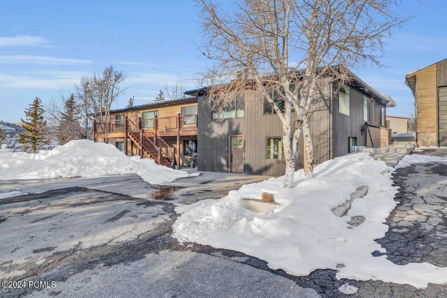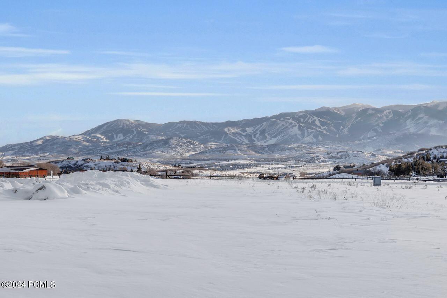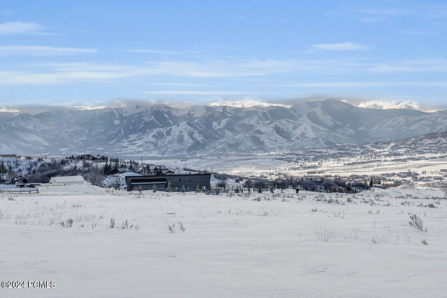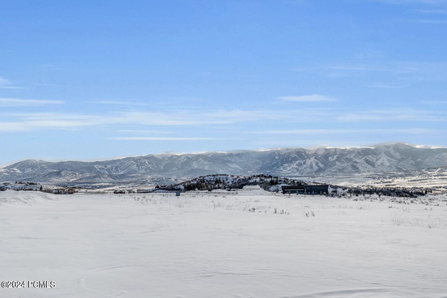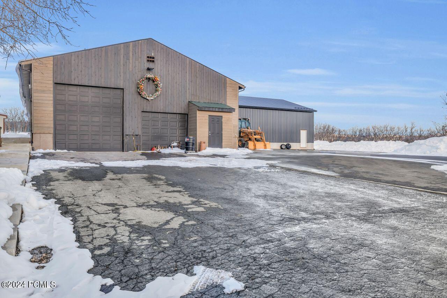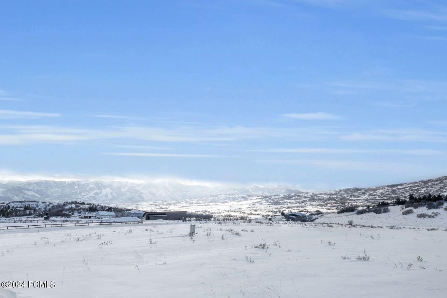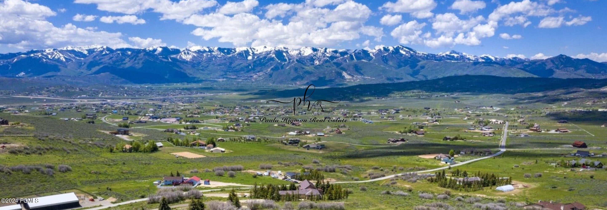Find us on...
Dashboard
- 7 Beds
- 5 Baths
- 6,225 Sqft
- 8.48 Acres
1655 S Oakridge Rd
Granting you direct access to over 2000 acres of hiking and horseback riding trails right from your doorstep. These paths seamlessly intertwine with the vast Round Valley trail system and the impressive 125+ acre Trailside Park, which even includes an elementary school. Whether your passion lies in skiing or biking, rejoice in the fact that chairlifts and world-class mountain biking trails are short 10-20 minute drive away. Moreover, residing in this neighborhood means being part of the esteemed Park City School District, guaranteeing a top-tier education for your family. * Awe-Inspiring Panoramic Views* No HOA restrictions.* RV parking up to 57 feet.* 8.49 acres.* horse-eligible land.* New asphalt driveways.* 10 yr. warranty on the roof. * 6,400 SQ FT Workspace. * Ceiling Height up to 15.58* The main residence is set up as a townhouse.* 640 SQFT Separate Mother-in law (ADU)* Private Well* Possible multi-use PropertyAbsolutely stunning! This captivating property, set on almost 8.5 acres, offers unrivaled views of the Wasatch and its surroundings. Tucked away in privacy, this home is a hidden gem with nearly 360-degree views that are truly exceptional. Key Features: " Location: Situated in the Silver Creek area, the property is not only ideally located but also provides easy access to Park City, Kimball Junction, and Salt Lake City, ensuring a seamless and convenient lifestyle. " Scenic Beauty: The abundance of wildlife and the strategically placed windows create a unique experience where the outdoor beauty seamlessly integrates with the interior of the home. " Spacious Design: Remolded in 2018, the home boasts large family gathering areas on both levels, providing ample space for comfortable living. Each bedroom offers spectacular views, enhancing the overall charm of the property. " Mother-in-Law Apartment: An additional dwelling not attached to the main residence, providing ample space for comfortable living. " Storage Solutions: Beyond the 4-car garage next to the main house, there is an additional sizable structure of 6,000+ square feet perfect for accommodating all your storage needs. Whether it's vehicles, equipment, or recreational items, or animals you'll find ample space. " Equestrian Zoning: Zoned for equestrian use, this property is not just a home; it's an ideal ranch for those who appreciate the charm and possibilities that come with such zoning. Considerations: " Year of Construction: The home was built in 1979 and thoughtfully remodeled in 2023, ensuring a modern and well-designed living space. This property truly encapsulates the essence of a home - privacy, breathtaking views, and a perfect blend of nature and architecture. It's more than just a residence; it's a sanctuary where one can truly appreciate the beauty of the Wasatch and beyond. For those seeking an extraordinary living experience, this is a must-see property! For outdoor enthusiasts, the silver Creek Trail Network offers direct access to over 2000 acres of trails for hiking and horseback riding right from your own backyard. These trails seamlessly connect to the expansive Round Vally trail system and impressive 125+ acre Trailside Park, complete with an elementary school. Whether you enjoy skiing or biking, you'll be thrilled to know that chairlifts and world class mountain biking trails are just a short 10-20-minute drive away. Additionally, this neighborhood is part of the highly regarded Park City School District, ensuring an excellent education for your family. From this property, you'll be treated to stunning views of Bald Mountain, Park City Mountain Resort/Canyons ski runs, and Olympic Sports Park. Situated on a flat 8.49-acre Homestead, this property offers both convenience and beauty. Dreaming of expanding the current footprint? this property allows you to bring your architect, designer, and imagination to create the legacy home of your dreams. The zoning regulations with the Snyderville Basin Development Code even permit an ADU (Accessory Dwelling Unit) and another dwelling, providing endless possibilities for customization. Best of all, there is no HOA, allowing you the freedom to design and enjoy your own private backyard oasis. Indulge in the ultimate combination of privacy and stunning views of all the surrounding ski resorts. Don't miss out on this exceptional opportunity to have it all. Take advantage of this unique offering in the highly desirable Silver Creek neighborhood and make your dreams a reality.
Courtesy of: Coldwell Banker Realty - PC.
Essential Information
- MLS® #12400267
- Price$3,890,000
- Bedrooms7
- Bathrooms5.00
- Full Baths5
- Square Footage6,225
- Acres8.48
- Year Built1979
- TypeResidential
- Organizational TypeSingle Family
- Sub-TypeSingle Family Residence
- StatusActive
Style
Mountain Contemporary, Multi-Story, Renovated/Restored
Community Information
- Address1655 S Oakridge Rd
- Area19 - Silver Creek Estates
- SubdivisionSilver Creek
- CityPark City
- CountySummit
- StateUT
- Zip Code84098
Amenities
- AmenitiesNone
- Parking Spaces4
Utilities
Cable Available, Phone Available, Natural Gas Connected, High Speed Internet Available, Electricity Connected, Generator
Parking
Guest Parking, Rec Vehicle, See Remarks
Garages
Detached, Floor Drain, Heated Garage, Hose Bibs, Oversized, Rec Vehicle Garage, Sink
View
Mountain(s), Meadow, Ski Area, Valley, Trees/Woods
Interior
- CoolingAir Conditioning
- FireplaceYes
- # of Fireplaces1
- FireplacesWood Burning Stove, Fireplace
Interior Features
Double Vanity, Walk-In Closet(s), Pantry, Main Level Master Bedroom, Kitchen Island, Granite Counters, Electric Dryer Hookup, Lower Level Walkout, Lock-Out, Sauna, Storage - Interior, Ski Storage, Washer Hookup
Appliances
Dishwasher, Refrigerator, Microwave, Double Oven, Disposal
Heating
Natural Gas, Forced Air, Furnace - Energy Star Rated, Fireplace
Exterior
- ExteriorWood Siding
- RoofMetal
- ConstructionFrame - Wood, Post & Beam
- FoundationConcrete Slab
Exterior Features
Deck(s), Lawn Sprinkler - Full, Landscaped - Fully, Patio(s), Storage - Outdoor, Ski Storage
Lot Description
Gradual Slope, Horse Property, Level, South Facing, See Remarks
School Information
- DistrictPark City
Additional Information
- Date ListedJanuary 25th, 2024
- Days on Market93
- HOA Fees0.00
Courtesy of: Coldwell Banker Realty - PC.
The information provided is for consumers' personal, non-commercial use and may not be used for any purpose other than to identify prospective properties consumers may be interested in purchasing. All properties are subject to prior sale or withdrawal. All information provided is deemed reliable but is not guaranteed accurate, and should be independently verified.
 The multiple listing information is provided by Park City Board of Realtors® from a copyrighted compilation of listings. The compilation of listings and each individual listing are © 2024 Park City Board of Realtors®, All Rights Reserved. Access to the multiple listing information through this website is made available by Summit Sotheby's International as a member of the Park City Board of Realtors® multiple listing service. No other entity, including a brokerage firm or any franchisor, may be listed in place of the specific Listing Broker on the foregoing notice. Terms of Use
The multiple listing information is provided by Park City Board of Realtors® from a copyrighted compilation of listings. The compilation of listings and each individual listing are © 2024 Park City Board of Realtors®, All Rights Reserved. Access to the multiple listing information through this website is made available by Summit Sotheby's International as a member of the Park City Board of Realtors® multiple listing service. No other entity, including a brokerage firm or any franchisor, may be listed in place of the specific Listing Broker on the foregoing notice. Terms of Use
Listing information last updated on April 27th, 2024 at 9:43am CDT.
