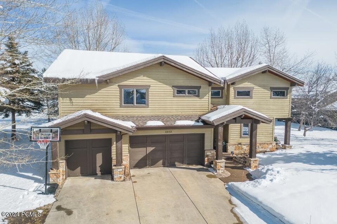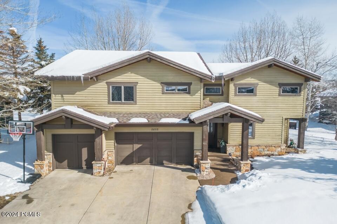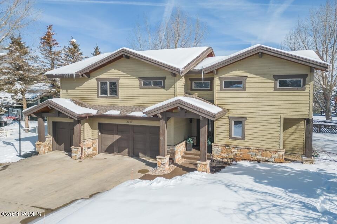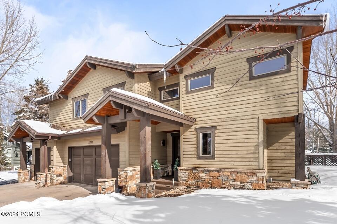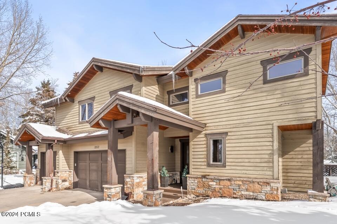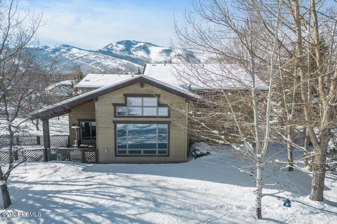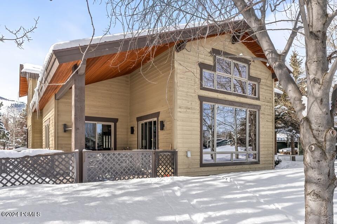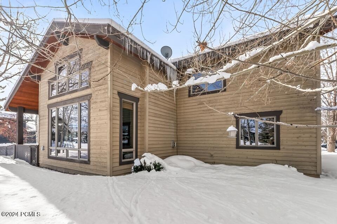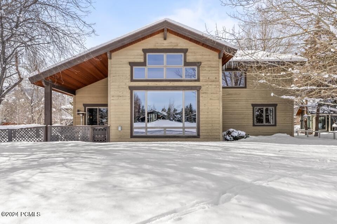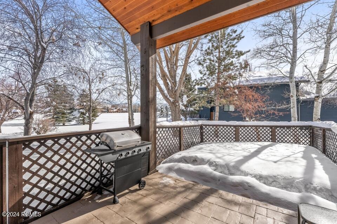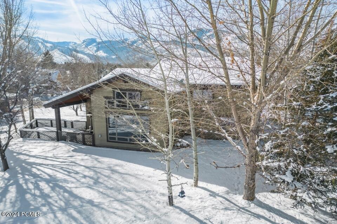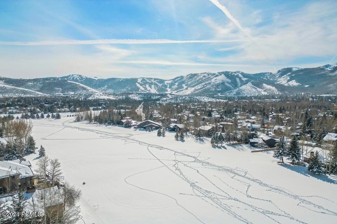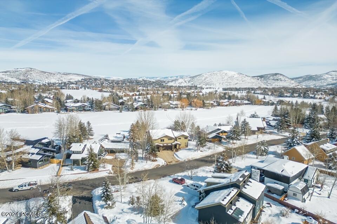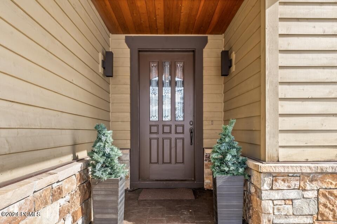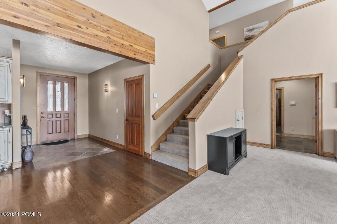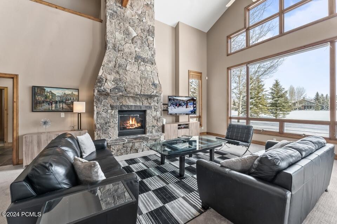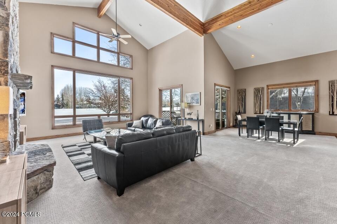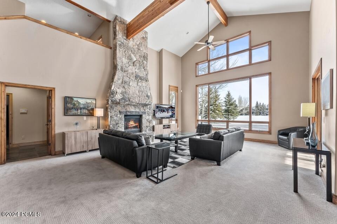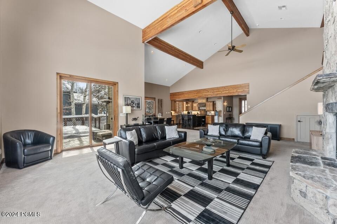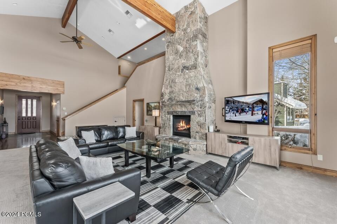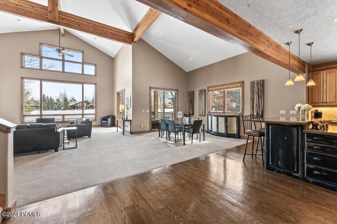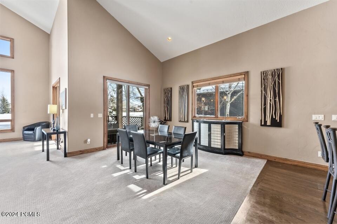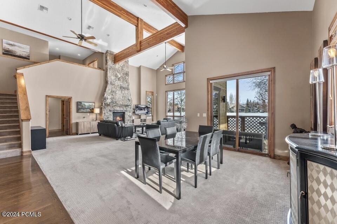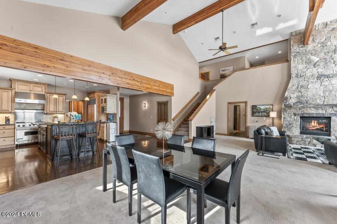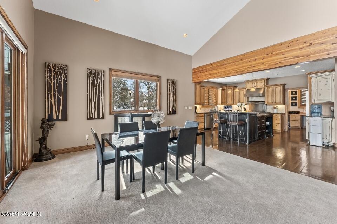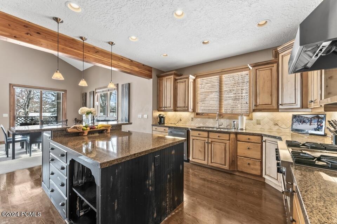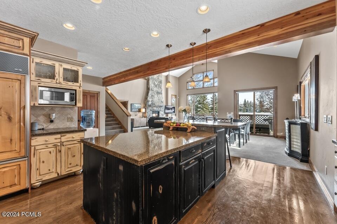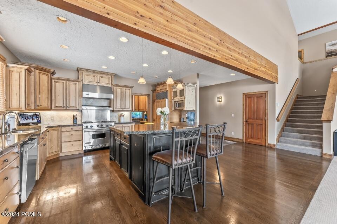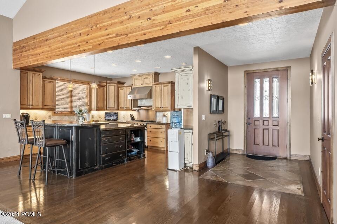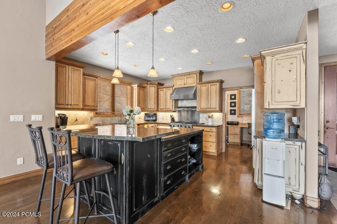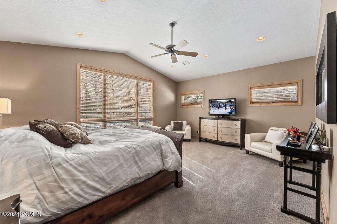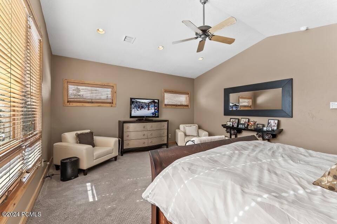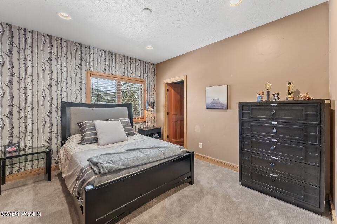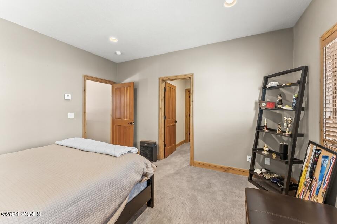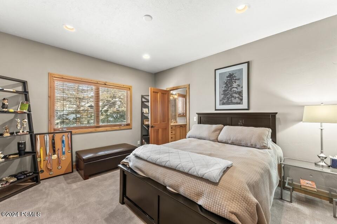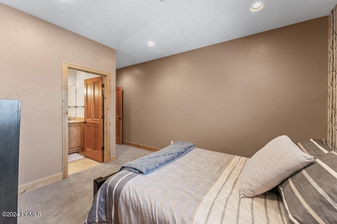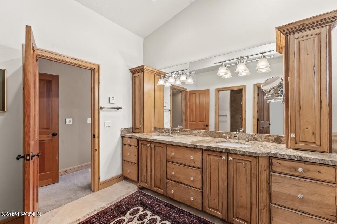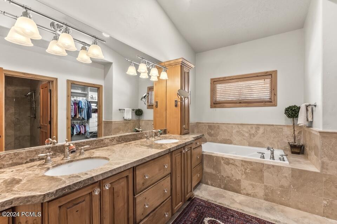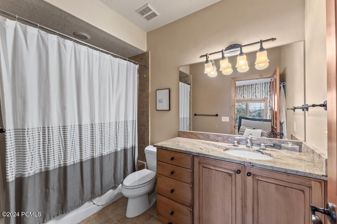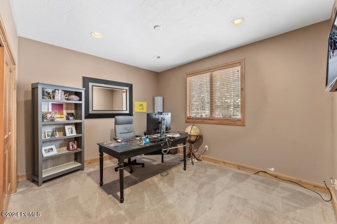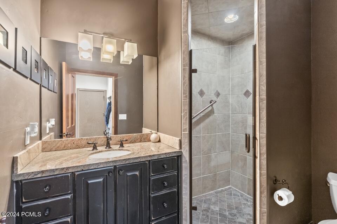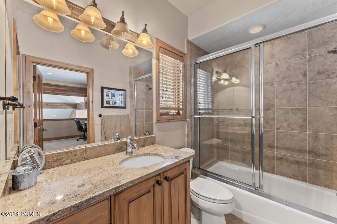Find us on...
Dashboard
- 4 Beds
- 4 Baths
- 3,509 Sqft
- .28 Acres
2852 Lucky John Dr
This 2002 quality-built custom home enjoys a great location on the 13th fairway of the Park Meadows Country Club golf course and is a short stroll to the city bus stop and the MARC (Park City Municipal Athletic & Recreation Center). The wonderful two-story floor plan has three upper level ensuite bedrooms, including the primary bedroom which enjoys ski mountain views, and there is also a loft for an exercise or study area. The main level has a fourth bedroom, which could serve as an office or den, with an adjacent bath. The open floor plan features vaulted ceilings in the great room with a handsome stone floor-to-ceiling fireplace and huge windows overlooking the golf course. The kitchen features granite countertops, alder cabinetry, tumbled marble backsplash, an island, Sub-Zero refrigerator, Viking stove, Bosch dishwasher and a huge walk-in pantry with office area. The home also includes large walk-in closets and abundant interior storage, main level laundry room, radiant heat, A/C capability, oversized 3 car-garage, rear patio, and is fully landscaped and sprinklered. A truly great value in one of the most desired neighborhoods in Park City.
Courtesy of: BHHS Utah Properties - SV.
Essential Information
- MLS® #12400514
- Price$3,195,000
- Bedrooms4
- Bathrooms4.00
- Full Baths3
- Square Footage3,509
- Acres0.28
- Year Built2002
- TypeResidential
- Organizational TypeSingle Family
- Sub-TypeSingle Family Residence
- StyleMountain Contemporary
- StatusActive
Community Information
- Address2852 Lucky John Dr
- Area09 - Park Meadows
- SubdivisionPark Meadows
- CityPark City
- CountySummit
- StateUT
- Zip Code84060
Amenities
- Parking Spaces3
- GaragesAttached, Oversized
- ViewGolf Course, Mountain(s)
Utilities
Cable Available, High Speed Internet Available
Interior
- HeatingRadiant Floor
- CoolingSee Remarks
- FireplaceYes
- # of Fireplaces1
- FireplacesGas
Interior Features
Washer Hookup, Walk-In Closet(s), Storage - Interior, Pantry, Open Floorplan, Granite Counters, Ceiling(s) - 9 Ft Plus, Ceiling Fan(s), Vaulted Ceiling(s), Kitchen Island, Double Vanity
Appliances
Dishwasher, Washer, Refrigerator, Oven, Microwave, Gas Range, Dryer, Disposal
Exterior
- ExteriorStone, Wood Siding
- Exterior FeaturesPatio(s)
- Lot DescriptionOn Bus Route, Level
- RoofAsphalt, Shingle
- ConstructionFrame - Wood
- FoundationConcrete Slab
School Information
- DistrictPark City
Additional Information
- Date ListedFebruary 14th, 2024
- Days on Market74
- HOA Fees0.00
Courtesy of: BHHS Utah Properties - SV.
The information provided is for consumers' personal, non-commercial use and may not be used for any purpose other than to identify prospective properties consumers may be interested in purchasing. All properties are subject to prior sale or withdrawal. All information provided is deemed reliable but is not guaranteed accurate, and should be independently verified.
 The multiple listing information is provided by Park City Board of Realtors® from a copyrighted compilation of listings. The compilation of listings and each individual listing are © 2024 Park City Board of Realtors®, All Rights Reserved. Access to the multiple listing information through this website is made available by Summit Sotheby's International as a member of the Park City Board of Realtors® multiple listing service. No other entity, including a brokerage firm or any franchisor, may be listed in place of the specific Listing Broker on the foregoing notice. Terms of Use
The multiple listing information is provided by Park City Board of Realtors® from a copyrighted compilation of listings. The compilation of listings and each individual listing are © 2024 Park City Board of Realtors®, All Rights Reserved. Access to the multiple listing information through this website is made available by Summit Sotheby's International as a member of the Park City Board of Realtors® multiple listing service. No other entity, including a brokerage firm or any franchisor, may be listed in place of the specific Listing Broker on the foregoing notice. Terms of Use
Listing information last updated on April 28th, 2024 at 5:58pm CDT.
