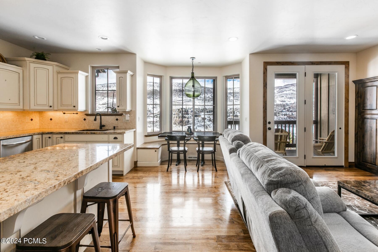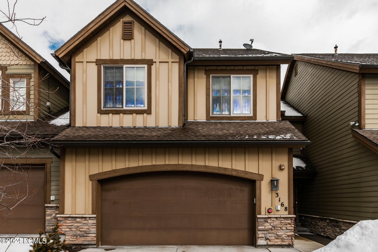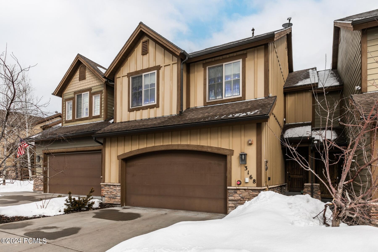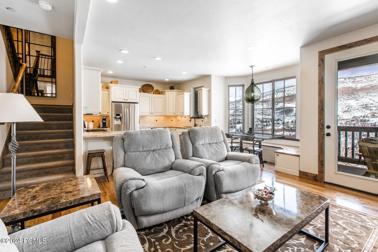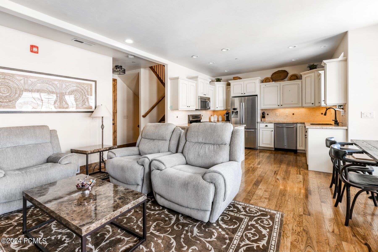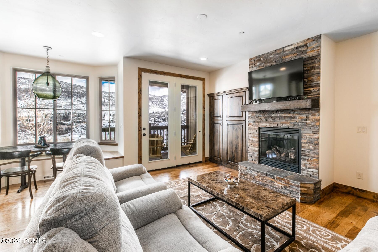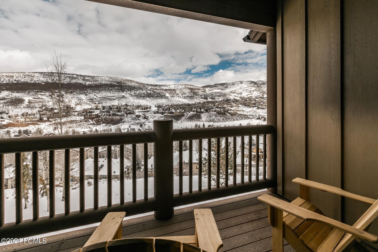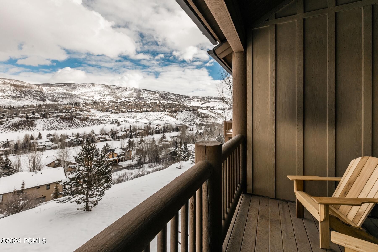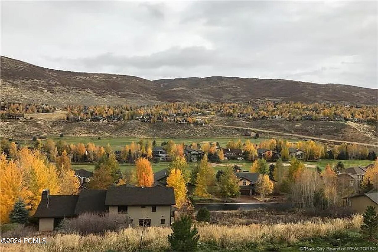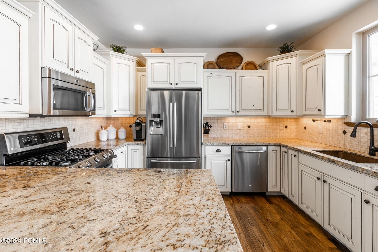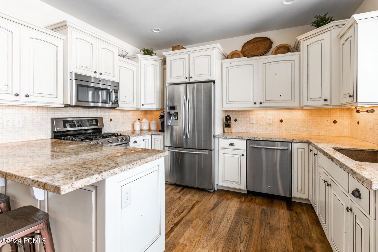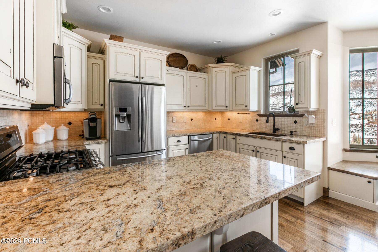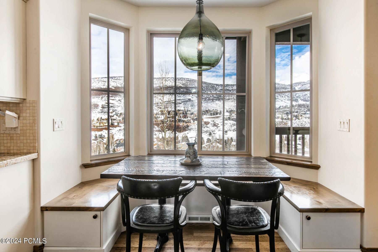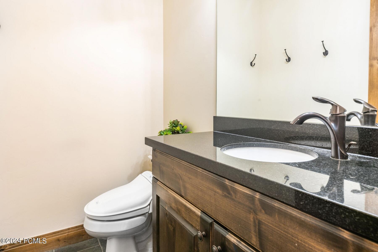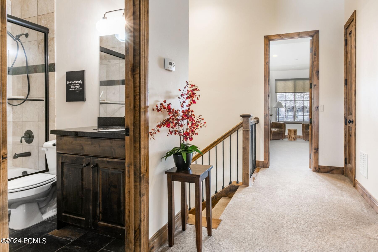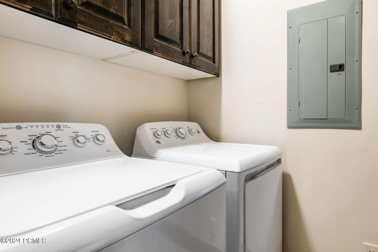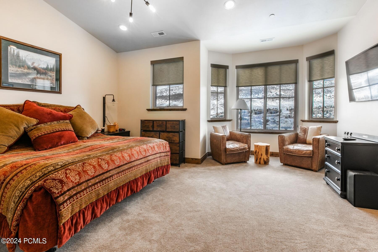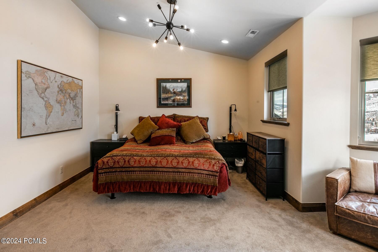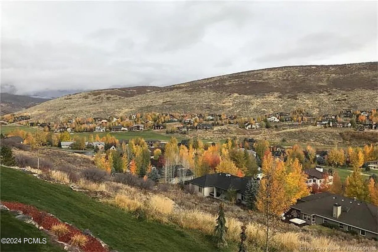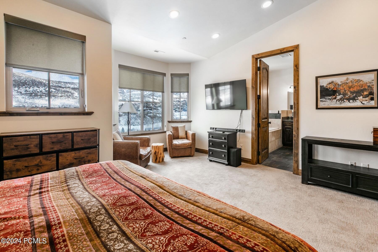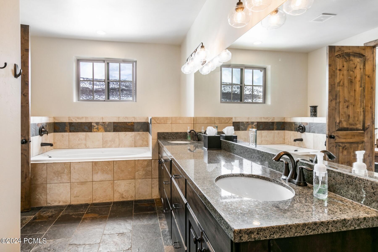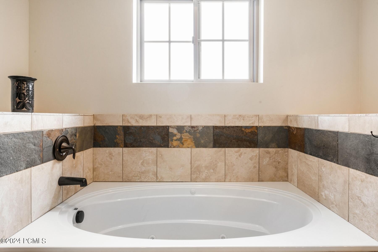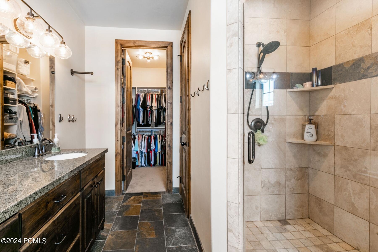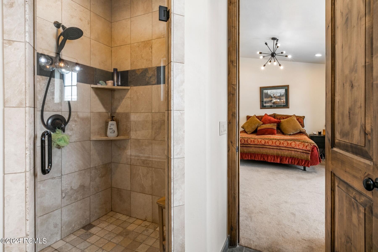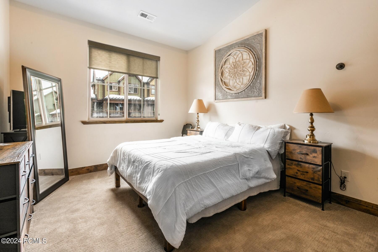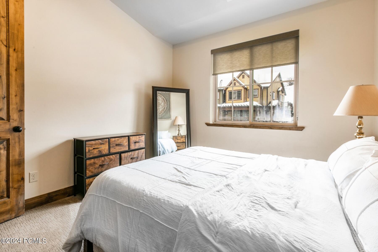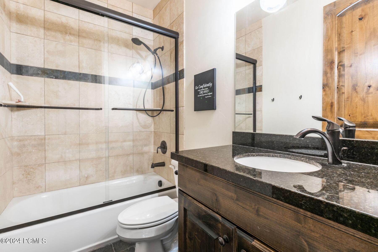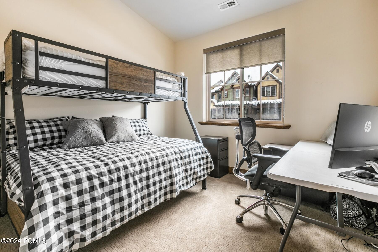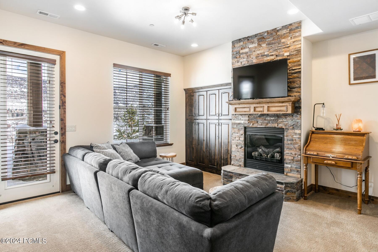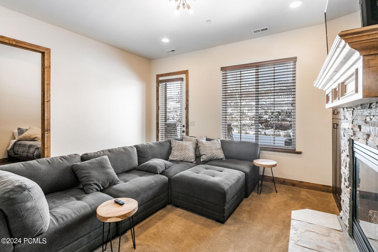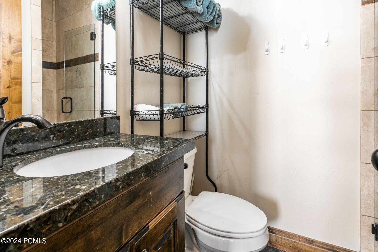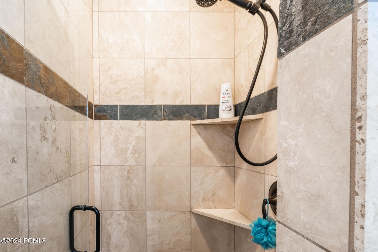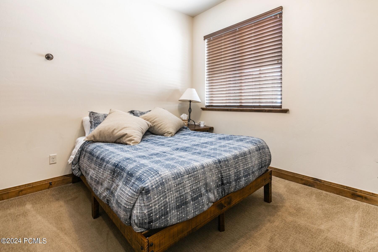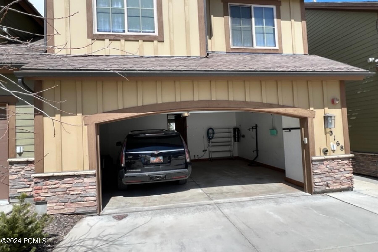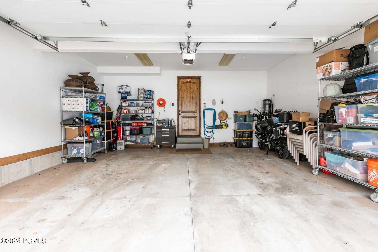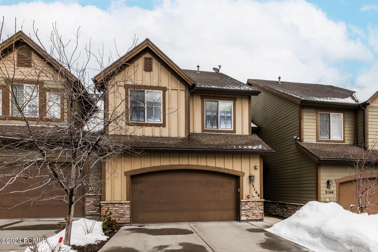Find us on...
Dashboard
- 4 Beds
- 4 Baths
- 2,392 Sqft
- .04 Acres
3168 Lower Saddleback Rd
CANYON LINKS TOWNHOUSE downhill. Experience luxury living with a stunning mountainside retreat that boasts breathtaking views of the renowned Jeremy Ranch Golf Course. Nestled in the heart of a premier resort, this 4 bedroom, 4 bathroom townhome offers the perfect harmony of elegance and comfort.Upon entering, you are greeted by an open-concept living space that exudes warmth, with rich hardwood floors and high ceilings that frame the picturesque landscape through expansive windows. The living area, with its cozy fireplace, is an inviting space for relaxation and entertainment. When lounging on deck chairs, enjoy the picturesque view of mountains and golf course off of the main living area which opens to a well-maintained deck.
Courtesy of: BHHS Utah Properties - SV.
Essential Information
- MLS® #12400550
- Price$1,240,000
- Bedrooms4
- Bathrooms4.00
- Full Baths2
- Half Baths1
- Square Footage2,392
- Acres0.04
- Year Built2013
- TypeResidential
- Organizational TypeCondominium
- Sub-TypeTownhouse
- StatusActive
Style
Mountain Contemporary, Multi Level
Community Information
- Address3168 Lower Saddleback Rd
- Area17 - Jeremy Ranch
- SubdivisionCanyon Links
- CityPark City
- CountySummit
- StateUT
- Zip Code84098
Amenities
- Parking Spaces2
- ParkingOff Street - Assigned
- GaragesAttached, Hose Bibs
Amenities
Fitness Room, Pets Allowed, Fire Sprinklers, Sauna, Tennis Courts, Pickle Ball Court
Utilities
Cable Available, Electricity Connected, High Speed Internet Available, Natural Gas Connected, Phone Available
View
Meadow, Golf Course, Mountain(s), Creek, Trees/Woods
Interior
- HeatingForced Air, Natural Gas
- CoolingCentral Air, Air Conditioning
- FireplaceYes
- # of Fireplaces2
- FireplacesGas
Interior Features
Jetted Bath Tub(s), Fire Sprinklers, Electric Dryer Hookup, Ceiling(s) - 9 Ft Plus, Ceiling Fan(s), Furnished - Fully, Lower Level Walkout, Storage - Interior, Ski Storage, Washer Hookup, Walk-In Closet(s), Granite Counters, Open Floorplan, Double Vanity
Appliances
Disposal, Microwave, Refrigerator, Dryer - Electric, Dishwasher, Gas Range, Washer
Exterior
- RoofAsphalt, Composition
- ConstructionFrame - Wood
- FoundationConcrete Perimeter
Exterior
Stone, Aluminum Siding, Wood Siding
Exterior Features
Deck(s), Landscaped - Fully, Lawn Sprinkler - Full, Gas BBQ Stubbed, Patio(s), Porch
Lot Description
Adjacent Common Area Land, Gradual Slope
School Information
- DistrictPark City
Additional Information
- Date ListedFebruary 16th, 2024
- Days on Market72
- HOA Fees625.00
- HOA Fees Freq.Monthly
Courtesy of: BHHS Utah Properties - SV.
The information provided is for consumers' personal, non-commercial use and may not be used for any purpose other than to identify prospective properties consumers may be interested in purchasing. All properties are subject to prior sale or withdrawal. All information provided is deemed reliable but is not guaranteed accurate, and should be independently verified.
 The multiple listing information is provided by Park City Board of Realtors® from a copyrighted compilation of listings. The compilation of listings and each individual listing are © 2024 Park City Board of Realtors®, All Rights Reserved. Access to the multiple listing information through this website is made available by Summit Sotheby's International as a member of the Park City Board of Realtors® multiple listing service. No other entity, including a brokerage firm or any franchisor, may be listed in place of the specific Listing Broker on the foregoing notice. Terms of Use
The multiple listing information is provided by Park City Board of Realtors® from a copyrighted compilation of listings. The compilation of listings and each individual listing are © 2024 Park City Board of Realtors®, All Rights Reserved. Access to the multiple listing information through this website is made available by Summit Sotheby's International as a member of the Park City Board of Realtors® multiple listing service. No other entity, including a brokerage firm or any franchisor, may be listed in place of the specific Listing Broker on the foregoing notice. Terms of Use
Listing information last updated on April 28th, 2024 at 5:28am CDT.
