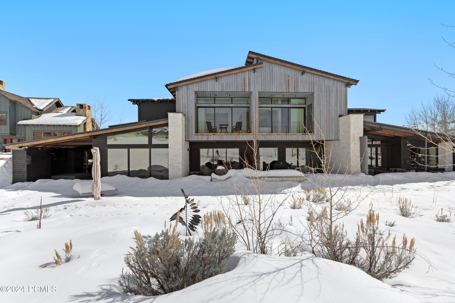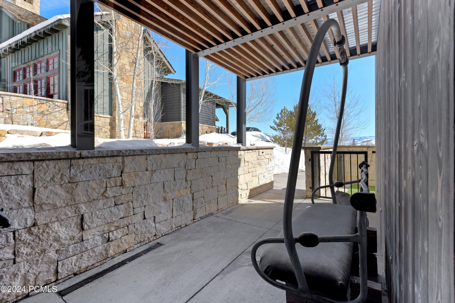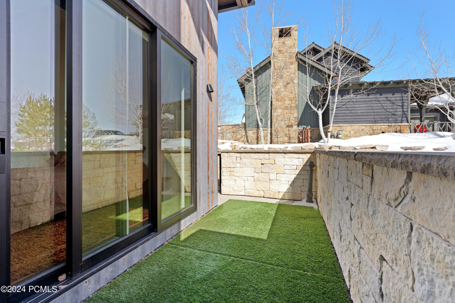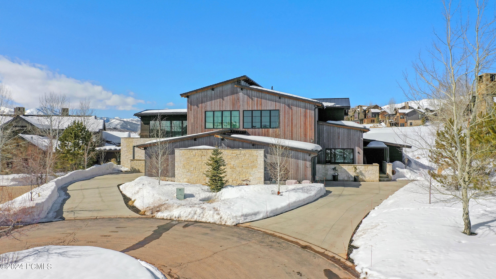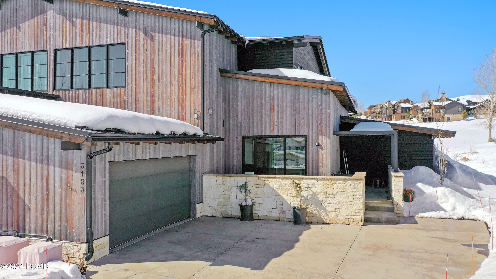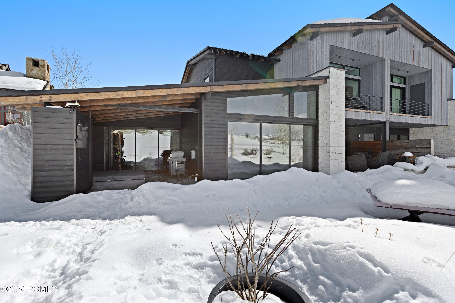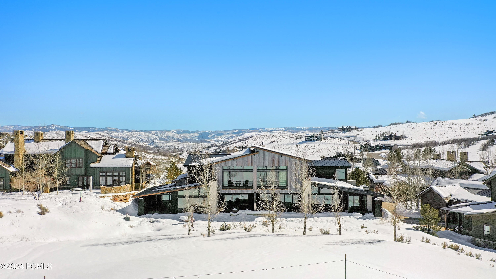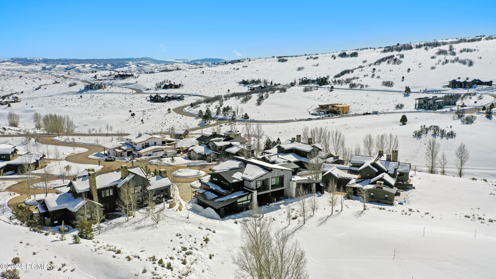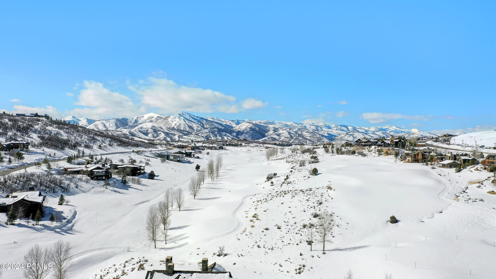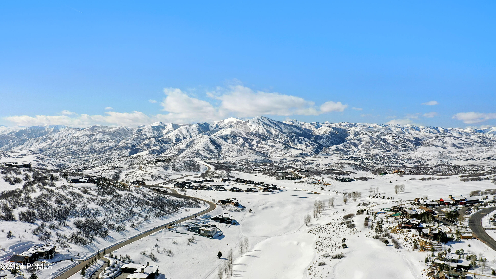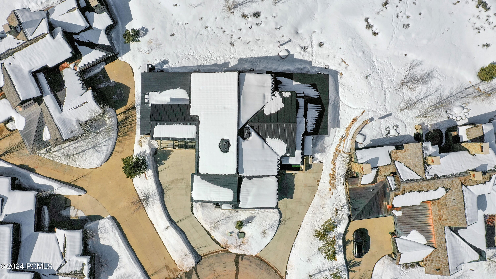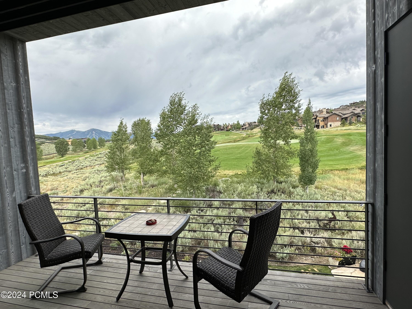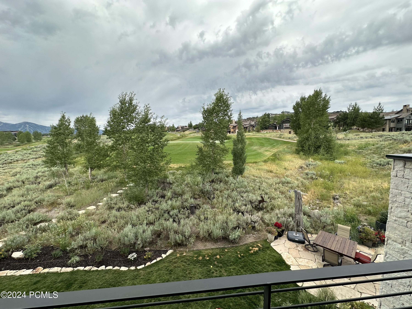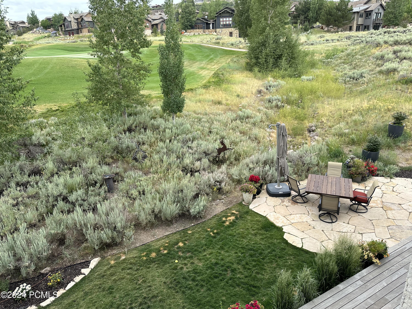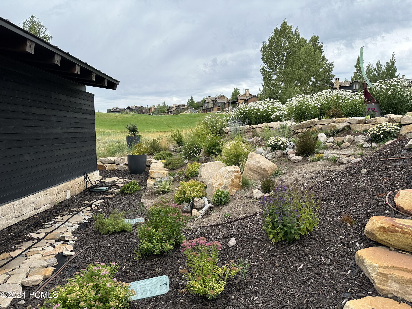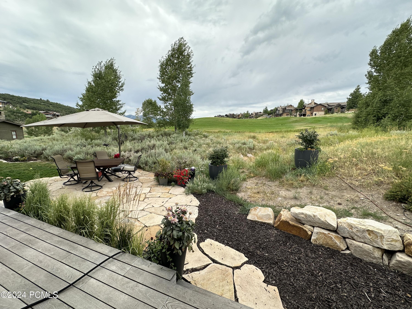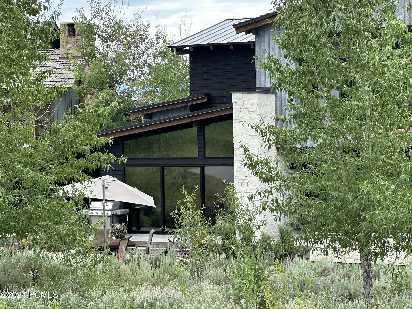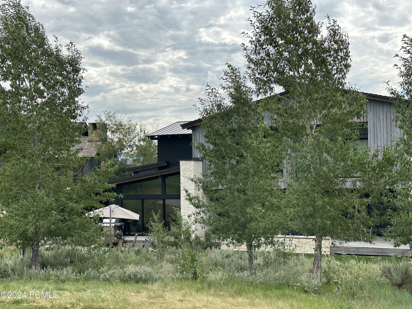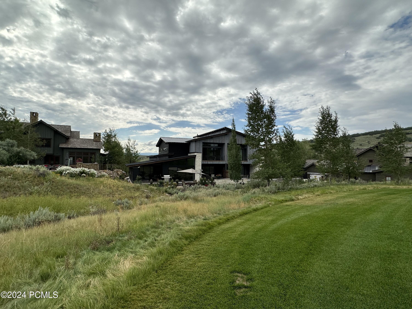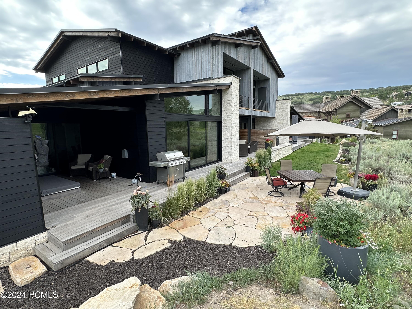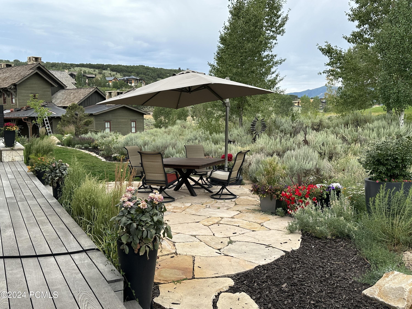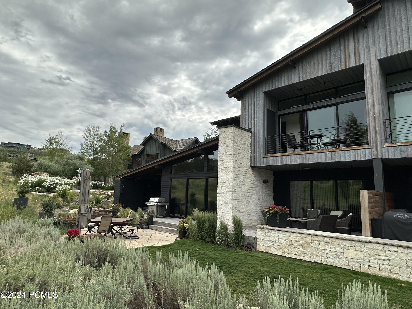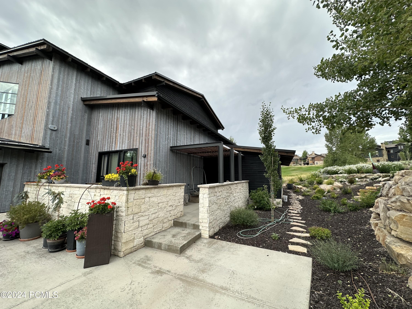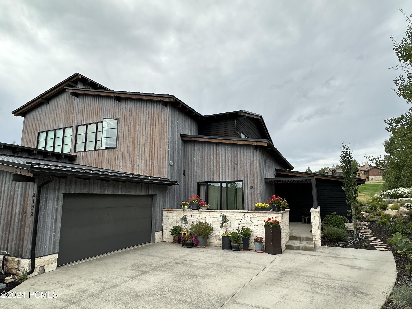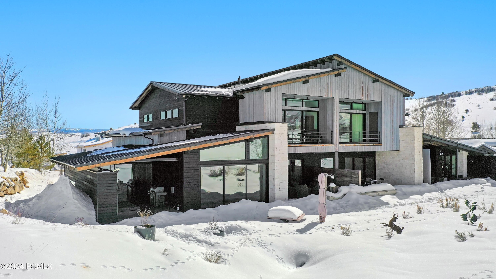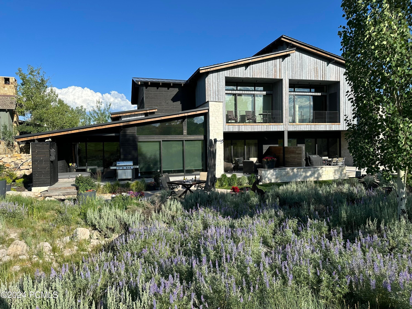Find us on...
Dashboard
- 4 Beds
- 4 Baths
- 3,520 Sqft
- .12 Acres
3123 E Arrowhead Trail
Discover the perfect blend of modern luxury and nature with this stunning property overlooking the tenth green on the Tuhaye golf club. This home offers more than just breathtaking mountain views, on a very quiet cul de sac within walking distance to both Moondance Park or Base camp for breakfast or dinner. It's designed with retractable glass walls to merge outdoor beauty with indoor comfort. The interior features spacious living areas, floating steel staircases, and a tasteful mix of natural stone, wood, and stone walls. Included with purchase is a membership in the Talisker Club. As a homeowner, you'll enjoy premier amenities that include world-class golfing on the Mark O'Meara-designed course, access to the ski-in/ski-out Tower Club at Deer Valley, and a variety of dining and fitness facilities. The Talisker Club also offers an array of outdoor activities, from fishing and hiking to horseback riding, ensuring that your leisure and entertainment needs are met with unmatched quality and elegance. This home isn't just a place to live; it's a gateway to a lifestyle where every day begins with panoramic views and unparalleled amenities.
Courtesy of: KW Park City Keller Williams Real Estate Heber Val.
Essential Information
- MLS® #12400658
- Price$4,100,000
- Bedrooms4
- Bathrooms4.00
- Full Baths1
- Square Footage3,520
- Acres0.12
- Year Built2021
- TypeResidential
- Organizational TypeSingle Family
- Sub-TypeAttached
- StatusActive
Style
Mountain Contemporary, Twin Home
Community Information
- Address3123 E Arrowhead Trail
- Area26 - Tuhaye
- SubdivisionTuhaye
- CityKamas
- CountyWasatch
- StateUT
- Zip Code84036
Amenities
- Parking Spaces2
- ParkingGuest Parking
- GaragesAttached
- Has PoolYes
- PoolPool
Amenities
Hot Tub, Shuttle Service, Security System - Entrance, Security Service, Pets Allowed w/Restrictions, Pool, Fitness Room, Clubhouse, Sauna, Steam Room, Tennis Courts, Pickle Ball Court
Utilities
Cable Available, Phone Available, Natural Gas Connected, High Speed Internet Available, Electricity Connected
View
Valley, Mountain(s), Golf Course
Interior
- CoolingCentral Air, Air Conditioning
- Has BasementYes
- FireplaceYes
- # of Fireplaces1
- FireplacesGas, Gas Starter, Fireplace
Interior Features
Ceiling(s) - 9 Ft Plus, Vaulted Ceiling(s), Storage - Interior, Pantry, Main Level Master Bedroom, Gas Dryer Hookup, Dual Flush Toilet(s), Spa/Hot Tub, Ski Storage, Wet Bar, Washer Hookup, Walk-In Closet(s), Granite Counters, Open Floorplan, Kitchen Island, Double Vanity
Appliances
Dishwasher, Washer/Dryer Stacked, Refrigerator, Oven, Microwave, Gas Range, Disposal, Dryer - Electric, Dryer
Heating
Fireplace, Natural Gas, Forced Air
Exterior
- ExteriorStone, Wood Siding
- Lot DescriptionLevel, Cul-de-sac
- RoofShingle, Metal
Exterior Features
Balcony, Patio(s), Lawn Sprinkler - Full, Landscaped - Fully, Deck(s), Drip Irrigation, Gas BBQ Stubbed, Lawn Sprinkler - Timer, Porch, Spa/Hot Tub, Storage - Outdoor, Tennis Court(s)
Construction
Concrete, Frame - Wood, Frame - Metal, Frame - Timber
Foundation
Concrete Perimeter, Pillar/Post/Pier
School Information
- DistrictWasatch
Additional Information
- Date ListedFebruary 28th, 2024
- Days on Market61
- HOA Fees2565.00
- HOA Fees Freq.Annually
Courtesy of: KW Park City Keller Williams Real Estate Heber Val.
The information provided is for consumers' personal, non-commercial use and may not be used for any purpose other than to identify prospective properties consumers may be interested in purchasing. All properties are subject to prior sale or withdrawal. All information provided is deemed reliable but is not guaranteed accurate, and should be independently verified.
 The multiple listing information is provided by Park City Board of Realtors® from a copyrighted compilation of listings. The compilation of listings and each individual listing are © 2024 Park City Board of Realtors®, All Rights Reserved. Access to the multiple listing information through this website is made available by Summit Sotheby's International as a member of the Park City Board of Realtors® multiple listing service. No other entity, including a brokerage firm or any franchisor, may be listed in place of the specific Listing Broker on the foregoing notice. Terms of Use
The multiple listing information is provided by Park City Board of Realtors® from a copyrighted compilation of listings. The compilation of listings and each individual listing are © 2024 Park City Board of Realtors®, All Rights Reserved. Access to the multiple listing information through this website is made available by Summit Sotheby's International as a member of the Park City Board of Realtors® multiple listing service. No other entity, including a brokerage firm or any franchisor, may be listed in place of the specific Listing Broker on the foregoing notice. Terms of Use
Listing information last updated on April 29th, 2024 at 1:28pm CDT.







































