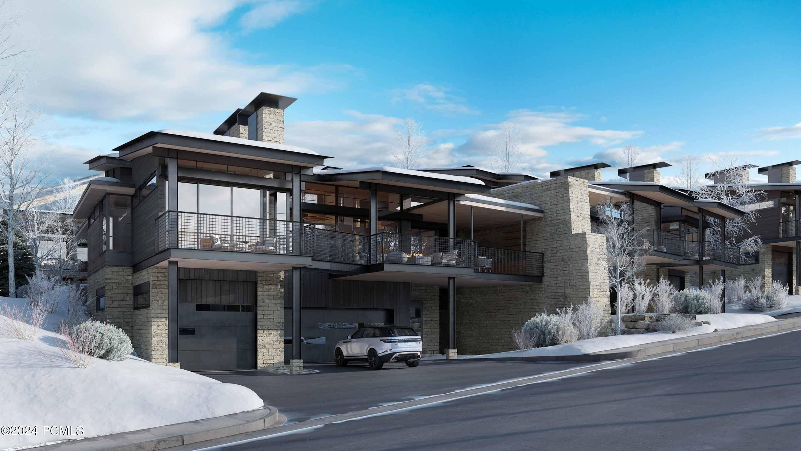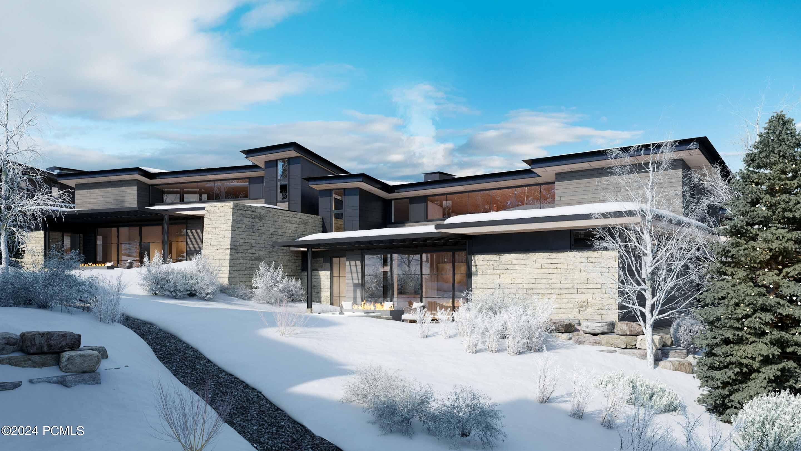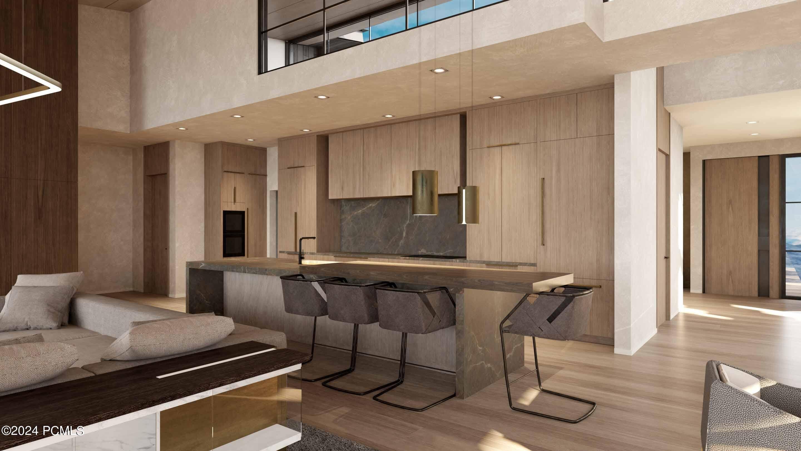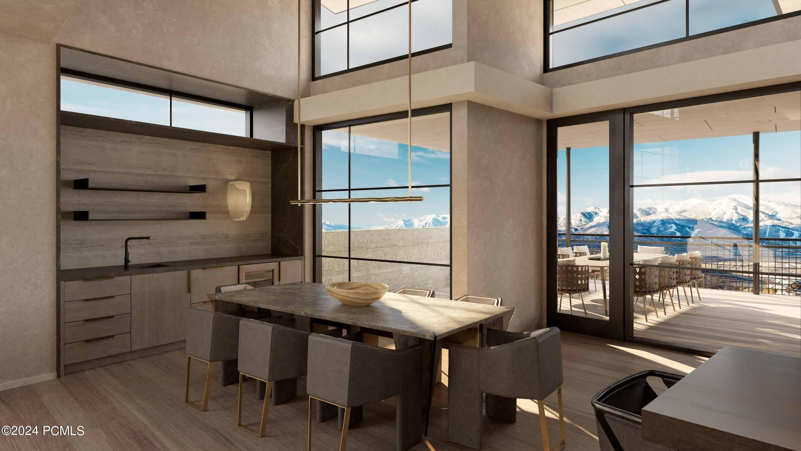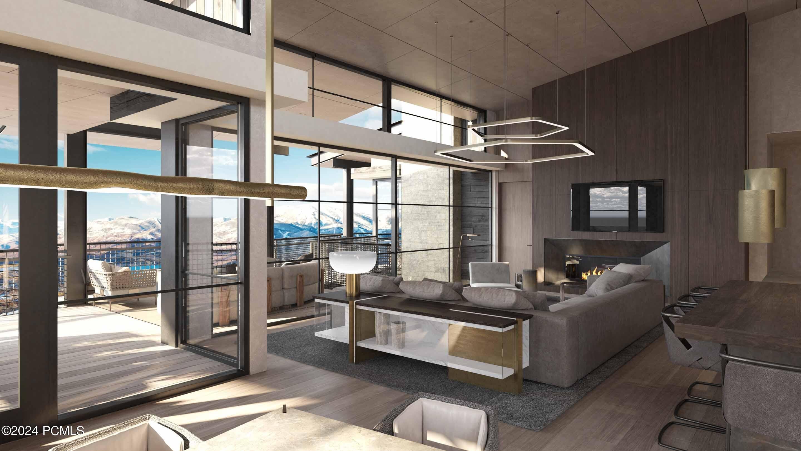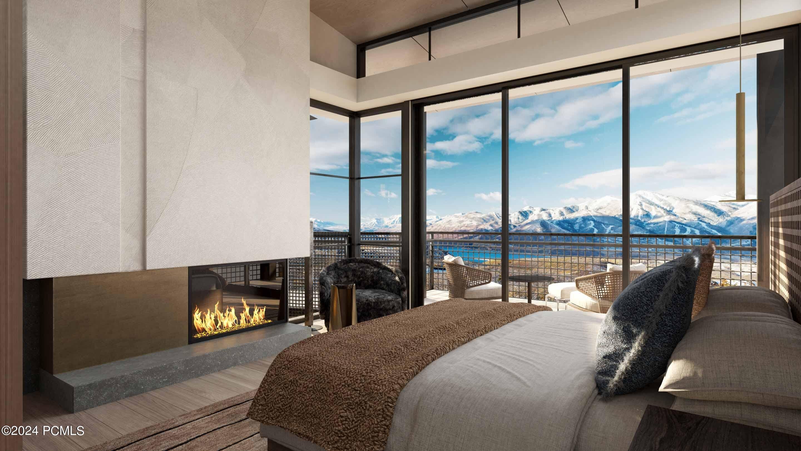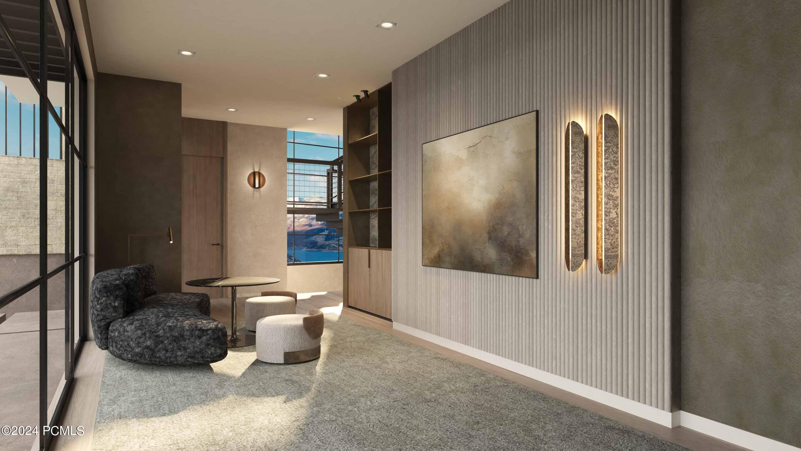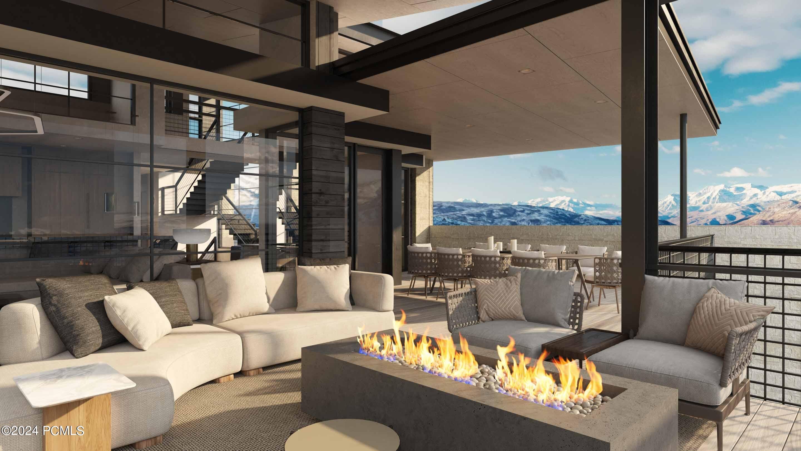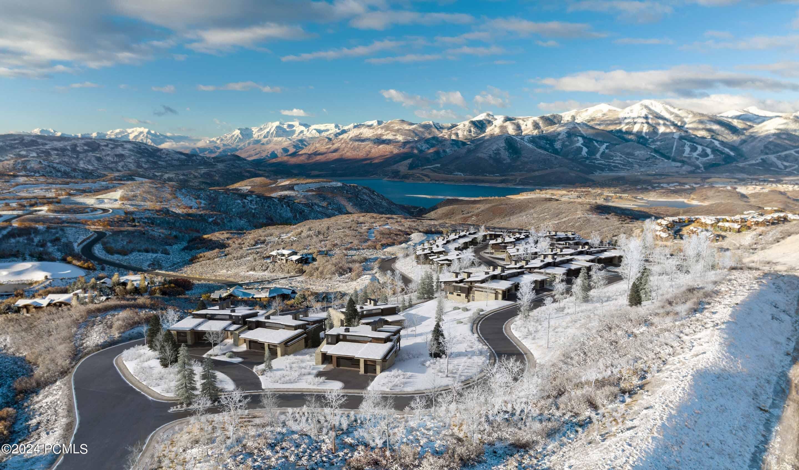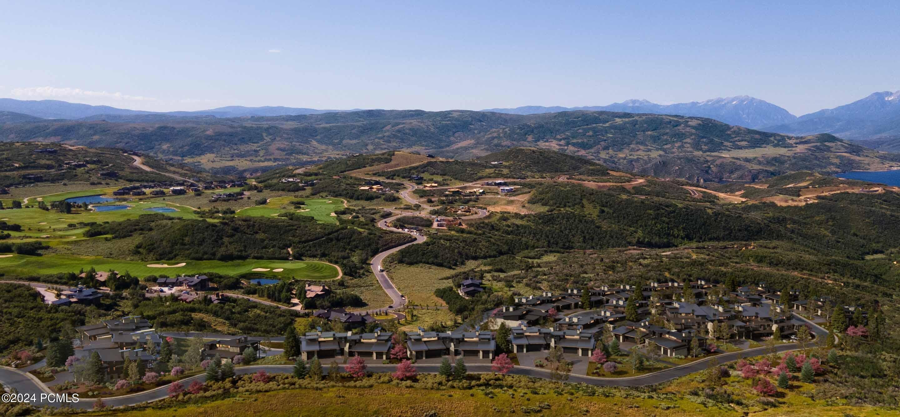Find us on...
Dashboard
- 4 Beds
- 6 Baths
- 4,921 Sqft
- .08 Acres
2142 E Indi Loop 33
Artfully composed of metal, glass, earth and infinite sky, this rare collection of only 37 distinctive contemporary homes presents an elevated sense of Talisker Club luxury living. Designed by architect Cobus Van Den Berg and built by Big-D Signature with interiors by AMB Design, the low-maintenance, turnkey homes are perched high on a ridgeline embracing the natural theatrics of the Wasatch. The prime location is near the entrance of Tuhaye with easy access to both the Club and the town of Park City. And of course, ownership entitles you to all the benefits of Talisker Club's unique four-club membership
Courtesy of: BHHS Utah Properties - SV.
Essential Information
- MLS® #12400671
- Price$5,195,000
- Bedrooms4
- Bathrooms6.00
- Full Baths1
- Half Baths2
- Square Footage4,921
- Acres0.08
- Year Built2024
- TypeResidential
- Organizational TypeCondominium
- Sub-TypeTownhouse
- StatusActive
Style
Multi-Story, Mountain Contemporary, Contemporary
Community Information
- Address2142 E Indi Loop 33
- Area26 - Tuhaye
- SubdivisionTuhaye
- CityKamas
- CountyWasatch
- StateUT
- Zip Code84036
Amenities
- Parking Spaces3
- GaragesAttached
Amenities
Pets Allowed w/Restrictions, Security Service, Security System - Entrance
Utilities
Cable Available, Phone Available, Natural Gas Connected, High Speed Internet Available, Electricity Connected
View
Trees/Woods, Valley, Ski Area, Mountain(s), Lake
Interior
- CoolingCentral Air
- FireplaceYes
- # of Fireplaces2
- FireplacesGas, Fireplace
Interior Features
Ceiling(s) - 9 Ft Plus, Wet Bar, Walk-In Closet(s), Vaulted Ceiling(s), Ski Storage, Open Floorplan, Kitchen Island, Granite Counters, Gas Dryer Hookup, Fire Sprinklers, Double Vanity, Main Level Master Bedroom, Dual Flush Toilet(s), Elevator, Lower Level Walkout, Pantry, Spa/Hot Tub
Appliances
Dishwasher, Refrigerator, Oven, Microwave, Dryer - Gas, Disposal, Freezer, Double Oven
Heating
Fireplace, Radiant Floor, Forced Air
Exterior
- ExteriorWood Siding, Stone
- RoofShingle
- ConstructionFrame - Metal
- FoundationConcrete Slab
Exterior Features
Balcony, Spa/Hot Tub, Patio(s), Deck(s), Landscaped - Fully, Gas BBQ Stubbed, Lawn Sprinkler - Partial
Lot Description
Gradual Slope, Natural Vegetation, Adjacent Public Land
School Information
- DistrictWasatch
Additional Information
- Date ListedFebruary 28th, 2024
- Days on Market60
- HOA Fees595.00
- HOA Fees Freq.Monthly
Courtesy of: BHHS Utah Properties - SV.
The information provided is for consumers' personal, non-commercial use and may not be used for any purpose other than to identify prospective properties consumers may be interested in purchasing. All properties are subject to prior sale or withdrawal. All information provided is deemed reliable but is not guaranteed accurate, and should be independently verified.
 The multiple listing information is provided by Park City Board of Realtors® from a copyrighted compilation of listings. The compilation of listings and each individual listing are © 2024 Park City Board of Realtors®, All Rights Reserved. Access to the multiple listing information through this website is made available by Summit Sotheby's International as a member of the Park City Board of Realtors® multiple listing service. No other entity, including a brokerage firm or any franchisor, may be listed in place of the specific Listing Broker on the foregoing notice. Terms of Use
The multiple listing information is provided by Park City Board of Realtors® from a copyrighted compilation of listings. The compilation of listings and each individual listing are © 2024 Park City Board of Realtors®, All Rights Reserved. Access to the multiple listing information through this website is made available by Summit Sotheby's International as a member of the Park City Board of Realtors® multiple listing service. No other entity, including a brokerage firm or any franchisor, may be listed in place of the specific Listing Broker on the foregoing notice. Terms of Use
Listing information last updated on April 28th, 2024 at 8:13am CDT.
