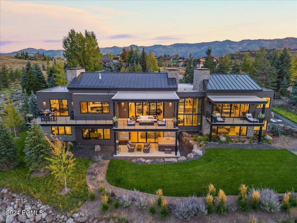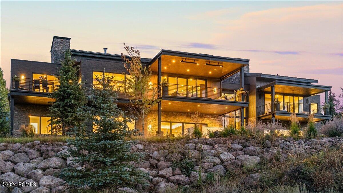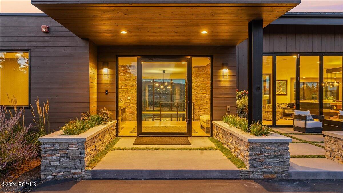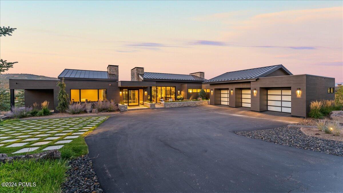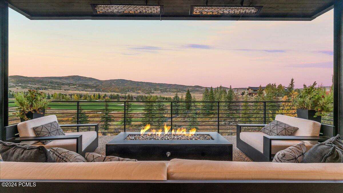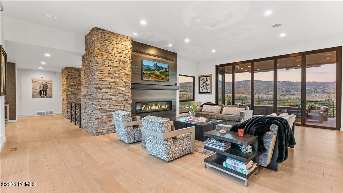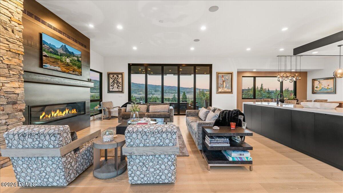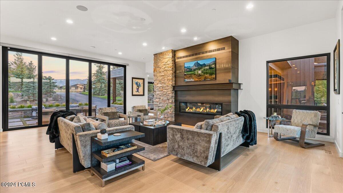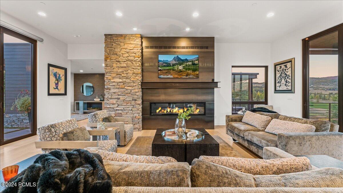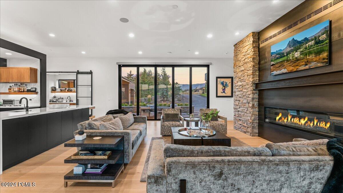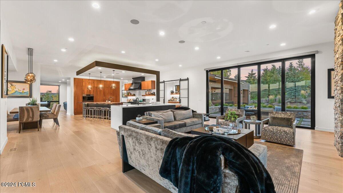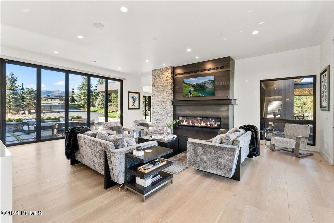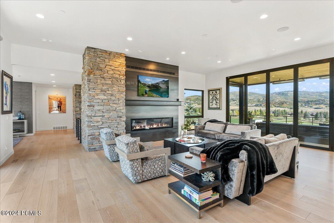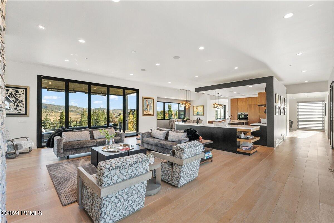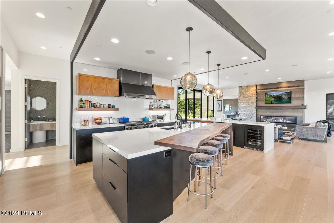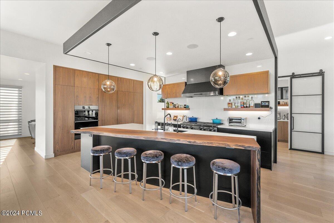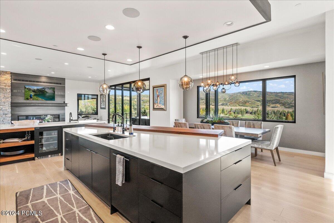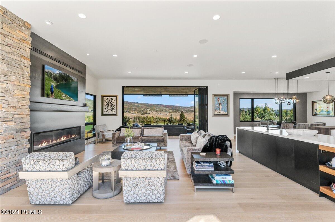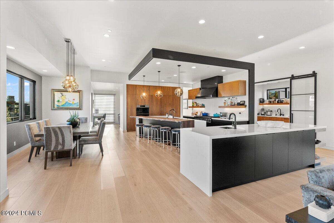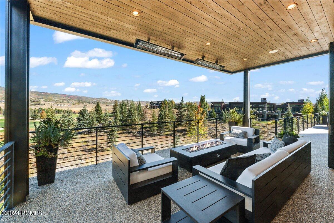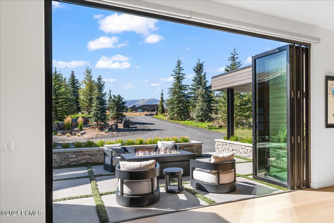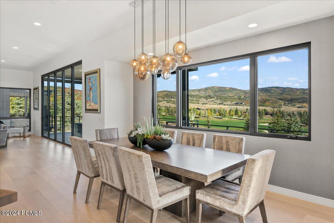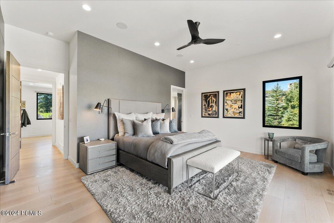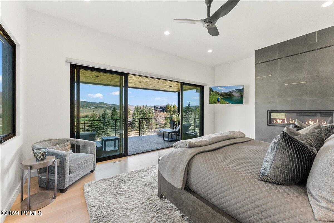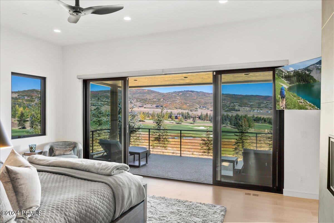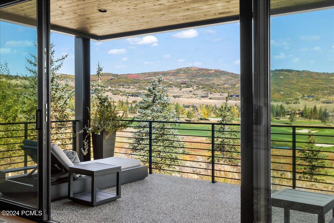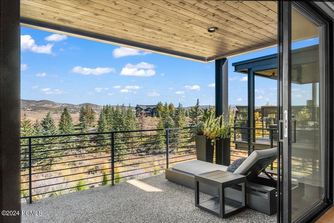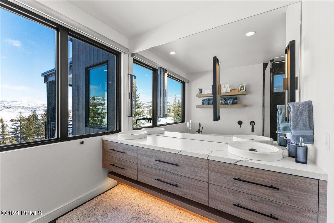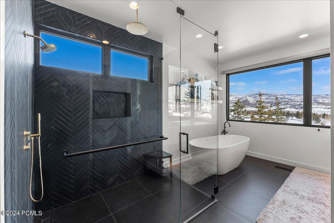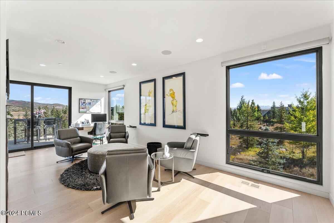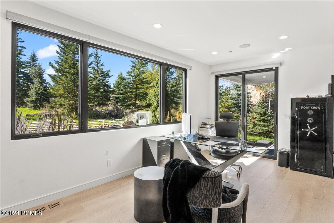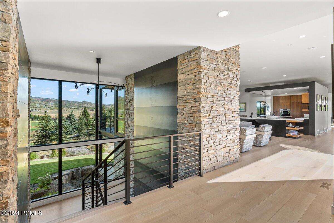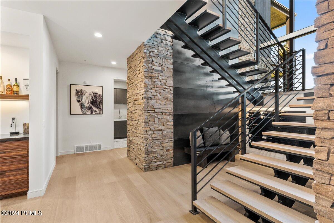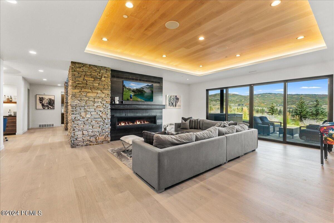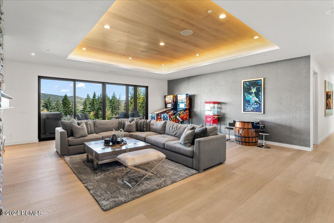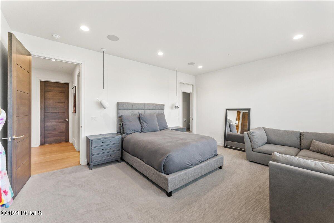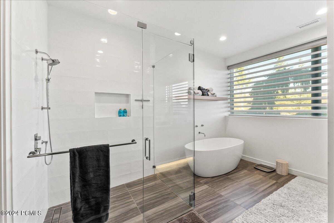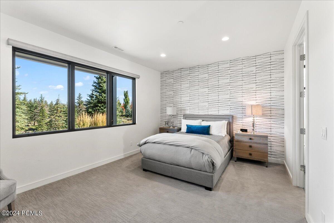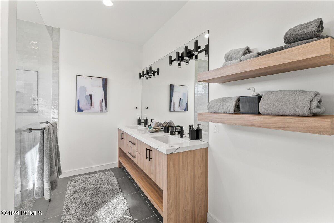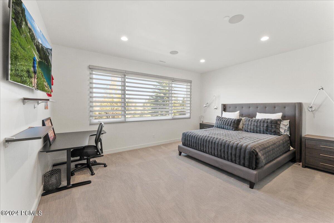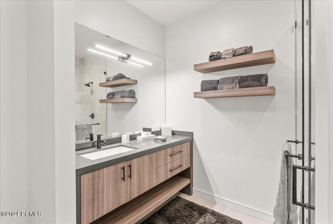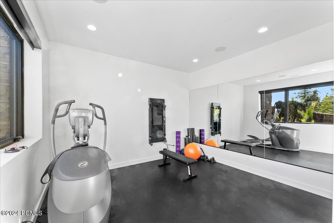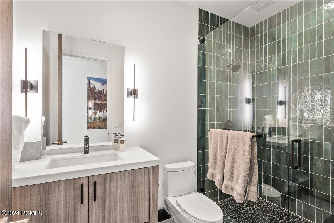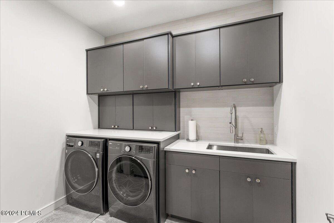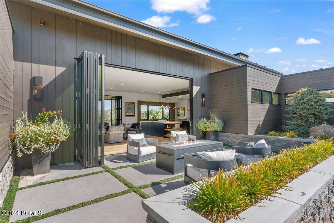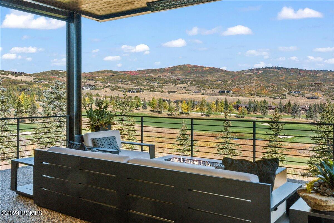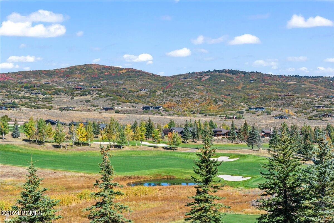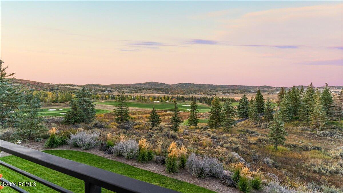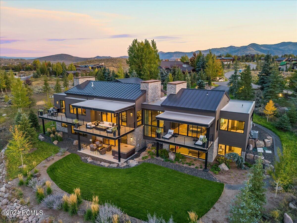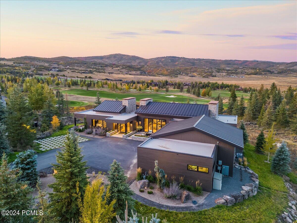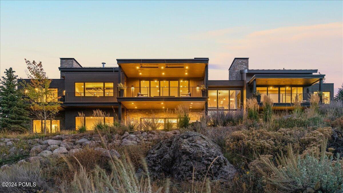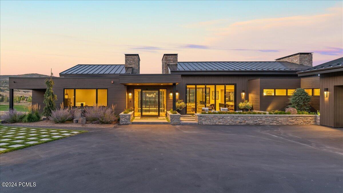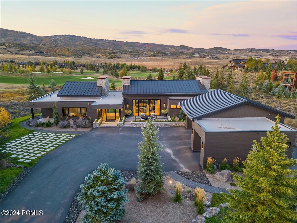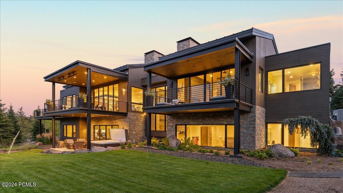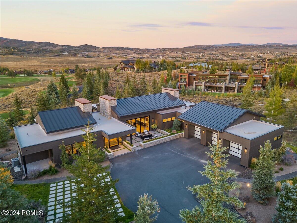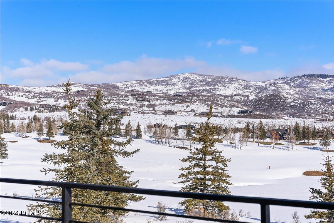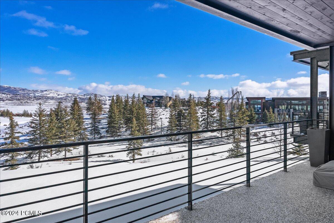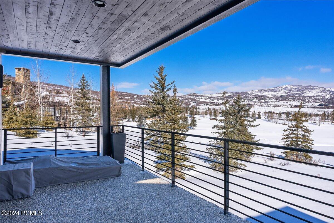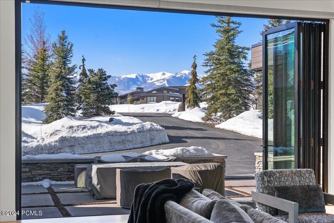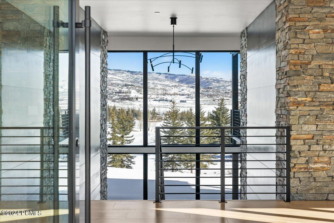Find us on...
Dashboard
- 5 Beds
- 6 Baths
- 6,947 Sqft
- 1.02 Acres
7474 Foxglove Court
Nestled in the heart of Glenwild this stunning contemporary home offers the epitome of refined luxury and relaxed living. Featuring views overlooking the Glenwild golf course and the ski mountains of Park City, this open and bright home captures the essence of the Park City lifestyle. The main level features primary suite, office and great room with an exceptional contemporary craftsman kitchen that flows into the great room and outdoor living spaces. In addition, an east facing hearth room provides separation and great place to capture morning sunrises. When guests or family members are in town the lower-level walkout provides privacy with three ensuite bedrooms with golf course views, a large entertaining area, workout room/bedroom, poker table area with wet bar, powder room, and large patio and yard.
Courtesy of: The Agency.
Essential Information
- MLS® #12400747
- Price$7,875,000
- Bedrooms5
- Bathrooms6.00
- Full Baths2
- Half Baths1
- Square Footage6,947
- Acres1.02
- Year Built2020
- TypeResidential
- Organizational TypeSingle Family
- Sub-TypeSingle Family Residence
- StyleContemporary
- StatusActive
Community Information
- Address7474 Foxglove Court
- Area18 - Glenwild
- SubdivisionGlenwild
- CityPark City
- CountySummit
- StateUT
- Zip Code84098
Amenities
- Parking Spaces3
Amenities
Pets Allowed, Security System - Entrance
Utilities
Cable Available, High Speed Internet Available, Electricity Connected, Natural Gas Connected, Phone Available
Garages
Attached, Heated Garage, Hose Bibs
View
Mountain(s), Ski Area, Golf Course, Pond
Interior
- CoolingCentral Air
- FireplaceYes
- # of Fireplaces4
- FireplacesGas
Interior Features
Ceiling(s) - 9 Ft Plus, Storage - Interior, Main Level Master Bedroom, Fire Sprinklers, Electric Dryer Hookup, Dual Flush Toilet(s), Lower Level Walkout, Wet Bar
Appliances
Dishwasher, Refrigerator, Oven, Microwave, Gas Range, Disposal, Double Oven
Heating
Forced Air, Furnace - Energy Star Rated, Boiler, Natural Gas, Radiant Floor
Exterior
- ExteriorStone, Wood Siding
- Lot DescriptionCul-de-sac, Gradual Slope
- RoofMetal
- ConstructionConcrete, Frame - Wood
Exterior Features
Deck(s), Lawn Sprinkler - Full, Gas BBQ Stubbed, Landscaped - Fully, Drip Irrigation, Lawn Sprinkler - Timer, Patio(s), Spa/Hot Tub
Foundation
Concrete Slab, Concrete Perimeter
School Information
- DistrictPark City
Additional Information
- Date ListedMarch 5th, 2024
- Days on Market54
- HOA Fees6190.00
- HOA Fees Freq.Annually
Courtesy of: The Agency.
The information provided is for consumers' personal, non-commercial use and may not be used for any purpose other than to identify prospective properties consumers may be interested in purchasing. All properties are subject to prior sale or withdrawal. All information provided is deemed reliable but is not guaranteed accurate, and should be independently verified.
 The multiple listing information is provided by Park City Board of Realtors® from a copyrighted compilation of listings. The compilation of listings and each individual listing are © 2024 Park City Board of Realtors®, All Rights Reserved. Access to the multiple listing information through this website is made available by Summit Sotheby's International as a member of the Park City Board of Realtors® multiple listing service. No other entity, including a brokerage firm or any franchisor, may be listed in place of the specific Listing Broker on the foregoing notice. Terms of Use
The multiple listing information is provided by Park City Board of Realtors® from a copyrighted compilation of listings. The compilation of listings and each individual listing are © 2024 Park City Board of Realtors®, All Rights Reserved. Access to the multiple listing information through this website is made available by Summit Sotheby's International as a member of the Park City Board of Realtors® multiple listing service. No other entity, including a brokerage firm or any franchisor, may be listed in place of the specific Listing Broker on the foregoing notice. Terms of Use
Listing information last updated on April 28th, 2024 at 3:14pm CDT.
