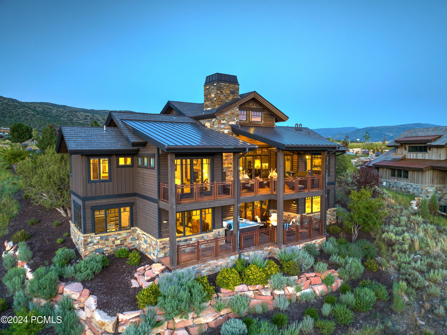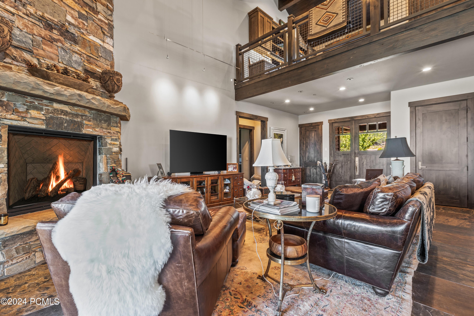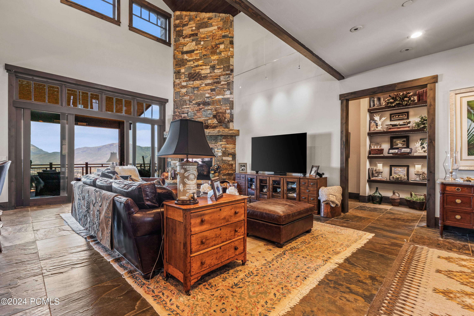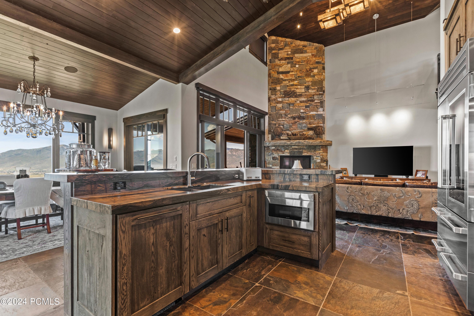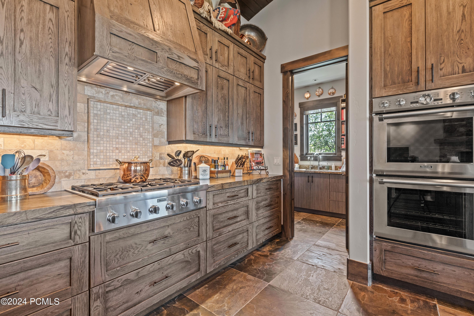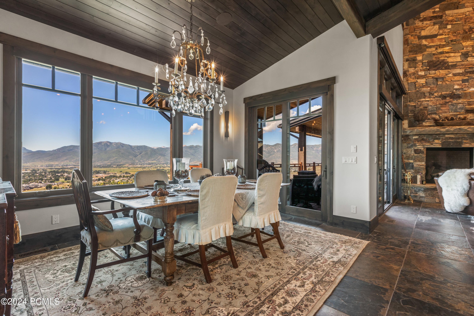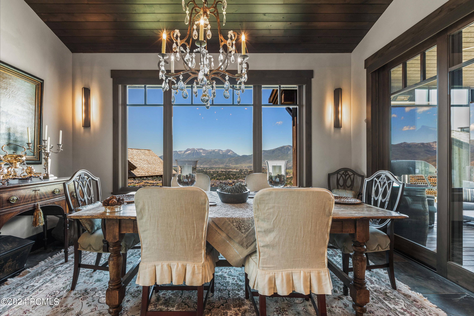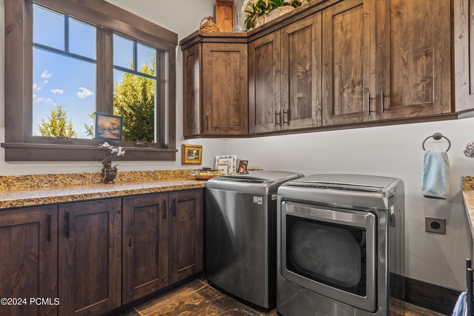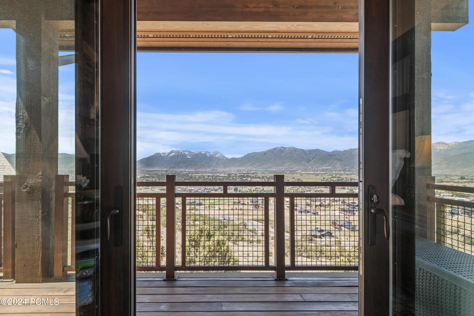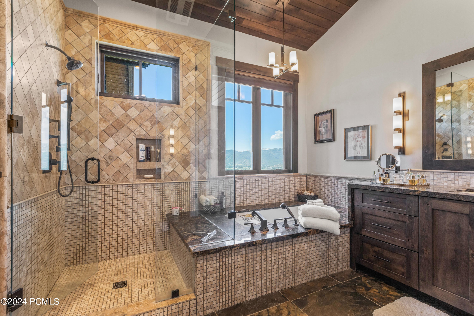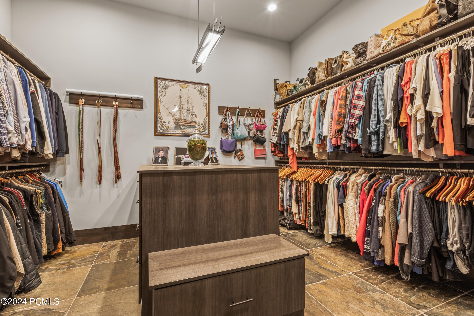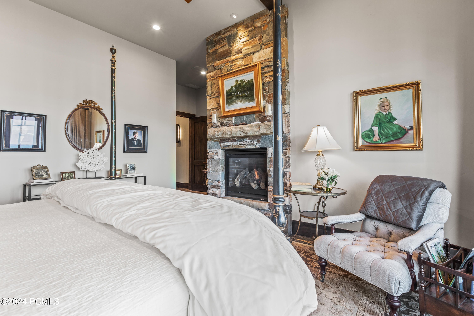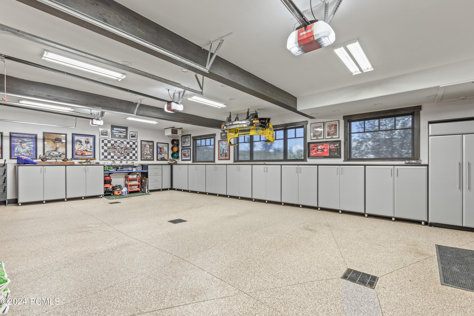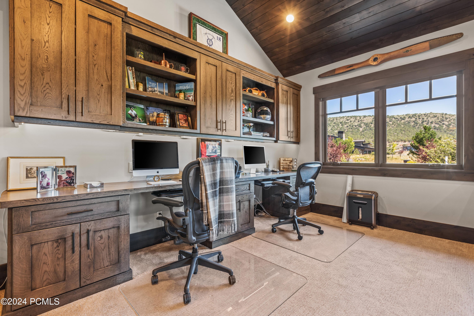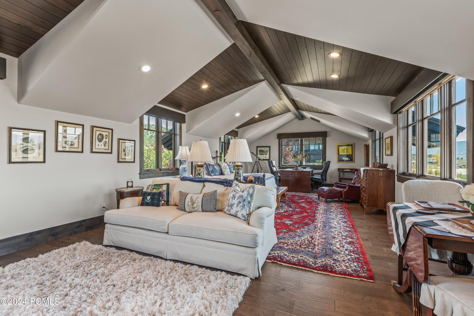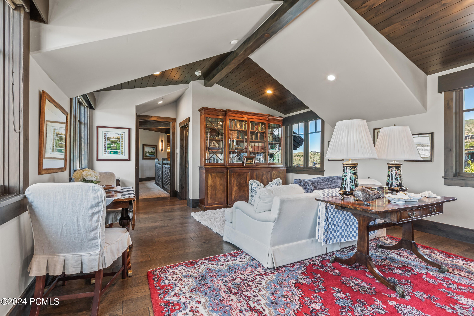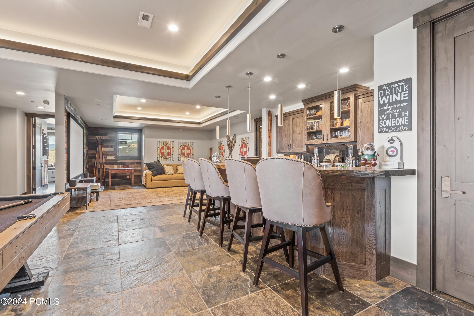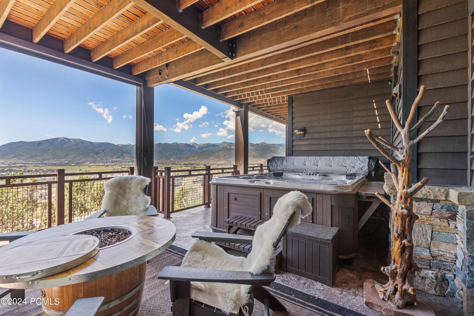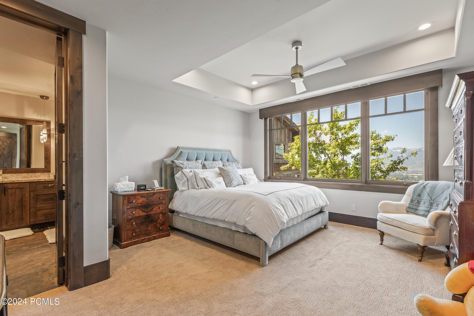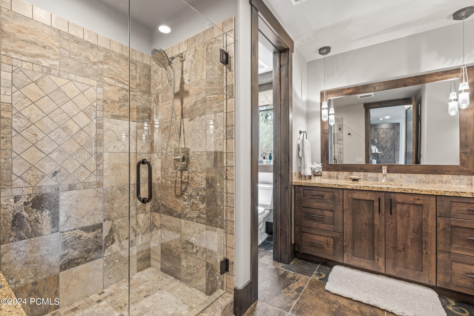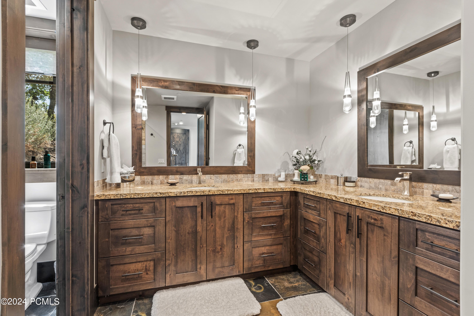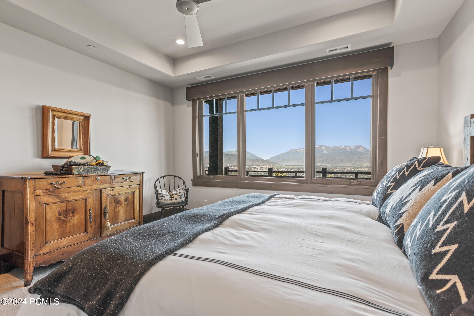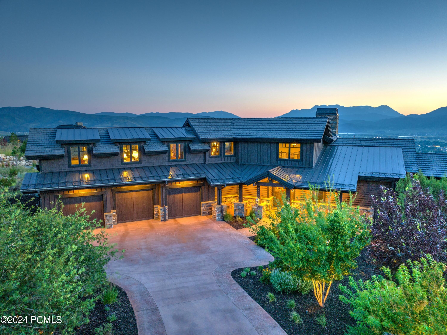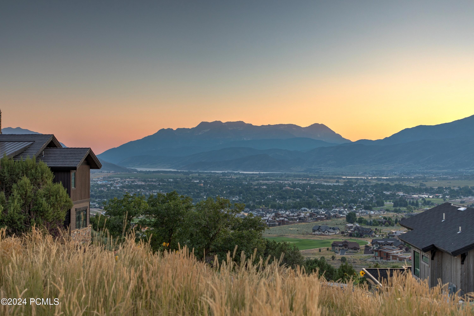Find us on...
Dashboard
- 4 Beds
- 5 Baths
- 6,440 Sqft
- .99 Acres
1193 N Explorer Peak Drive
Experience luxury mountain living with breathtaking views of majestic Mt. Timpanogos and the sprawling valley below! This exquisite property boasts 4 bedrooms, 5 bathrooms, and sits on .99 acres of pristine land. Step inside to discover radiant heat throughout the home, ensuring comfort in every corner, while an elevator provides easy access to all levels. The oversized heated garage features built-in cabinets and a cabinet-faced SubZero fridge, perfect for storage and convenience.Entertain in style on two expansive decks, complete with an exterior stone fireplace and a rejuvenating spa, creating the ideal setting for gatherings or peaceful relaxation.The main level showcases a floor-to-ceiling stone fireplace, a gourmet kitchen equipped with top-of-the-line Wolf/SubZero and Thermador appliances, leathered granite countertops, and white oak cabinets. A walk-in pantry adds functionality to the space. The primary suite offers a tranquil retreat with its own stone fireplace, a spacious walk-in closet, and sliding doors leading to the deck.Descend to the lower level to find a vast entertaining space featuring another stone fireplace, a custom wet bar, and a wine cellar capable of holding over 600 bottles. Two en suite guest rooms and an office with built-in cabinets complete this level, offering privacy and comfort for all.Additionally, this exceptional property offers the added peace of mind of a lifetime warranty on its Davinci composite roof tiles. Ensuring not only beauty but also durability and longevity, this feature enhances the value and quality of this remarkable home.This property is the epitome of luxury living, with every detail carefully curated for discerning tastes. Don't miss the opportunity to make this stunning residence your own. (Note: Dining room chandelier excluded. Barstools, projector, and screen included.)
Courtesy of: Christies International RE PC.
Essential Information
- MLS® #12400958
- Price$4,600,000
- Bedrooms4
- Bathrooms5.00
- Full Baths2
- Half Baths1
- Square Footage6,440
- Acres0.99
- Year Built2016
- TypeResidential
- Organizational TypeSingle Family
- Sub-TypeSingle Family Residence
- StyleMulti-Story, Traditional
- StatusActive
Community Information
- Address1193 N Explorer Peak Drive
- Area33 - Red Ledges
- SubdivisionRed Ledges
- CityHeber City
- CountyWasatch
- StateUT
- Zip Code84032
Amenities
- Parking Spaces3
- Has PoolYes
- PoolPool
Amenities
Fitness Room, Hot Tub, Clubhouse, Elevator, Fire Sprinklers, Pool, Shuttle Service, Security Service, Tennis Courts, See Remarks, Pickle Ball Court
Utilities
Cable Available, Electricity Connected, High Speed Internet Available, Natural Gas Connected, Phone Available
Garages
Attached, Floor Drain, Heated Garage, Hose Bibs, Oversized, See Remarks
View
Ski Area, Golf Course, Lake, Mountain(s), Valley
Interior
- FireplaceYes
- # of Fireplaces4
- FireplacesGas, Fireplace
Interior Features
Main Level Master Bedroom, Jetted Bath Tub(s), Fire Sprinklers, Ceiling(s) - 9 Ft Plus, Ceiling Fan(s), Vaulted Ceiling(s), Gas Dryer Hookup, Elevator, Lower Level Walkout, Pantry, Spa/Hot Tub, Wet Bar, Washer Hookup, Walk-In Closet(s), Granite Counters, Open Floorplan, Kitchen Island, Double Vanity
Appliances
ENERGY STAR Qualified Dishwasher, Disposal, Microwave, ENERGY STAR Qualified Refrigerator, Dryer - Electric, Dryer - Gas, Double Oven, Gas Range, Washer - Front Load Energy Star Rated, Dryer
Heating
Furnace - Energy Star Rated, Fireplace, Forced Air, Natural Gas, Radiant Floor
Cooling
Central Air, Air Conditioning, Mini-Split
Exterior
- ExteriorStone, Wood Siding
- ConstructionFrame - Wood, Frame - Timber
- FoundationConcrete Perimeter
Exterior Features
Deck(s), Landscaped - Fully, Lawn Sprinkler - Full, Balcony, Drip Irrigation, Gas BBQ Stubbed, Porch, Spa/Hot Tub, Wheel Chair Access
Lot Description
Gradual Slope, Natural Vegetation
Roof
Shingle, Composition, Metal, See Remarks
School Information
- DistrictWasatch
Additional Information
- Date ListedMarch 19th, 2024
- Days on Market42
- HOA Fees2875.00
- HOA Fees Freq.Annually
Courtesy of: Christies International RE PC.
The information provided is for consumers' personal, non-commercial use and may not be used for any purpose other than to identify prospective properties consumers may be interested in purchasing. All properties are subject to prior sale or withdrawal. All information provided is deemed reliable but is not guaranteed accurate, and should be independently verified.
 The multiple listing information is provided by Park City Board of Realtors® from a copyrighted compilation of listings. The compilation of listings and each individual listing are © 2024 Park City Board of Realtors®, All Rights Reserved. Access to the multiple listing information through this website is made available by Summit Sotheby's International as a member of the Park City Board of Realtors® multiple listing service. No other entity, including a brokerage firm or any franchisor, may be listed in place of the specific Listing Broker on the foregoing notice. Terms of Use
The multiple listing information is provided by Park City Board of Realtors® from a copyrighted compilation of listings. The compilation of listings and each individual listing are © 2024 Park City Board of Realtors®, All Rights Reserved. Access to the multiple listing information through this website is made available by Summit Sotheby's International as a member of the Park City Board of Realtors® multiple listing service. No other entity, including a brokerage firm or any franchisor, may be listed in place of the specific Listing Broker on the foregoing notice. Terms of Use
Listing information last updated on April 30th, 2024 at 7:44pm CDT.
