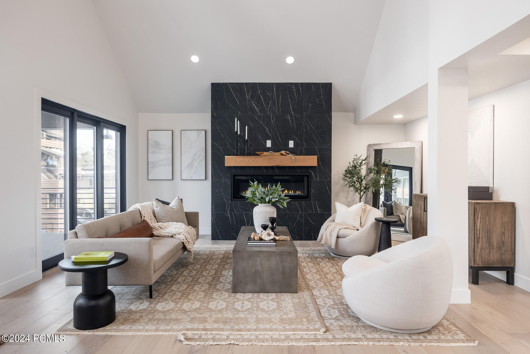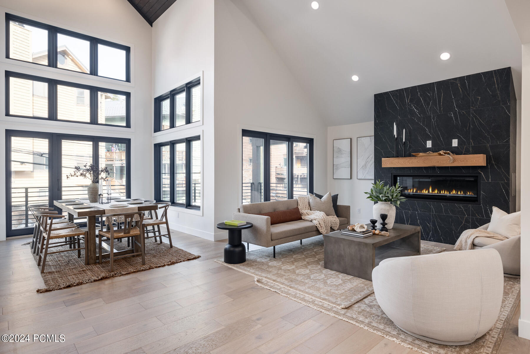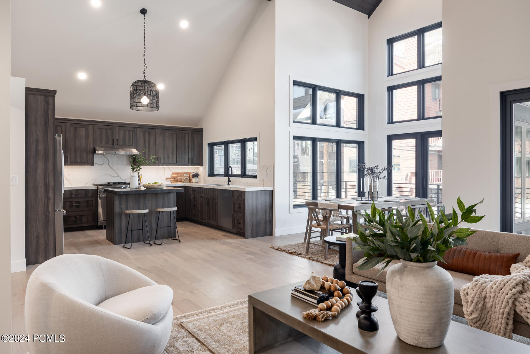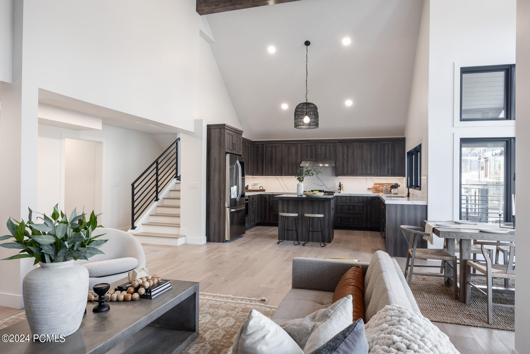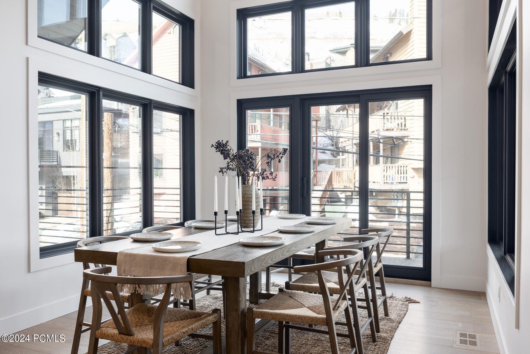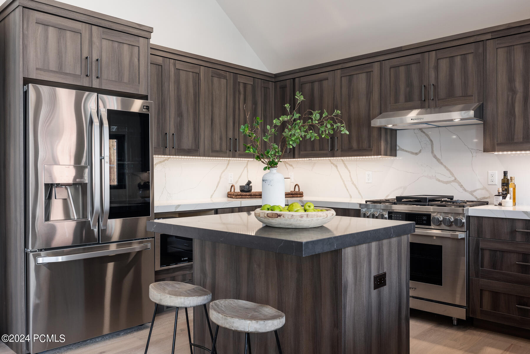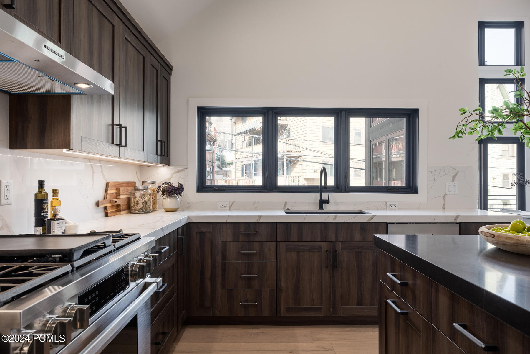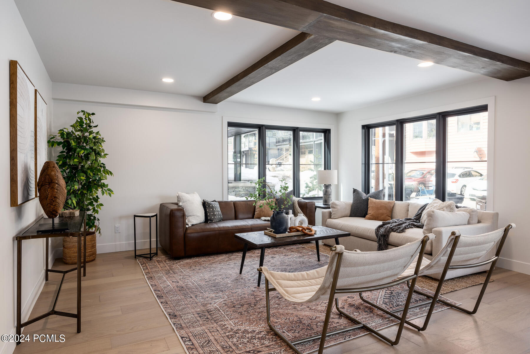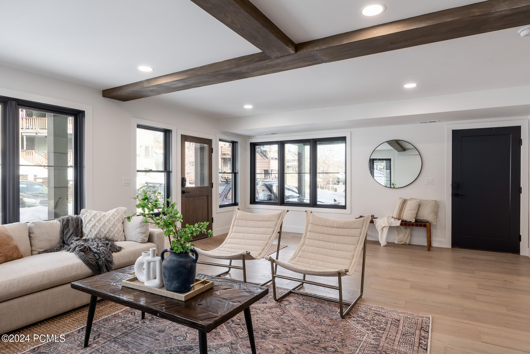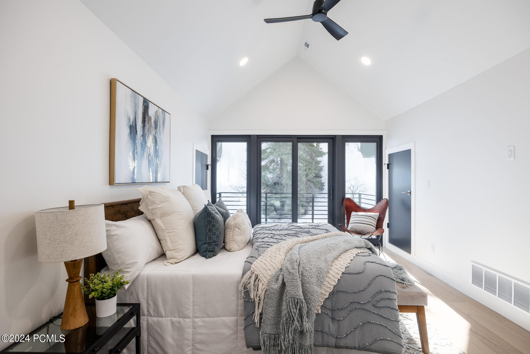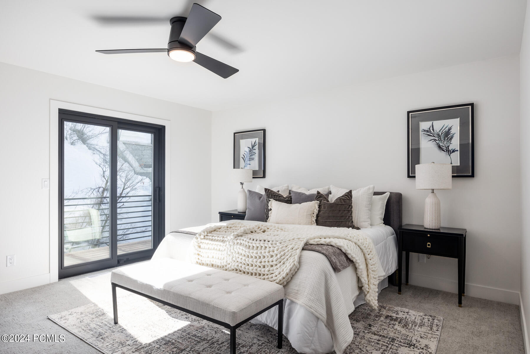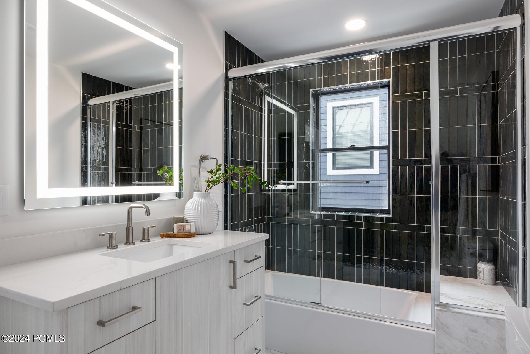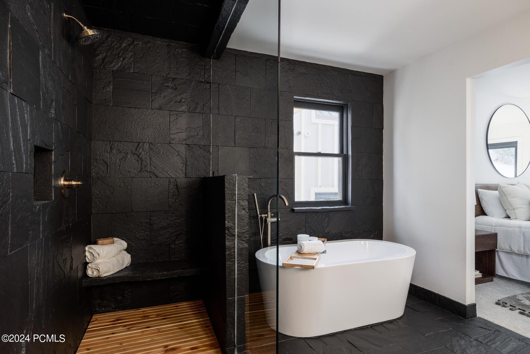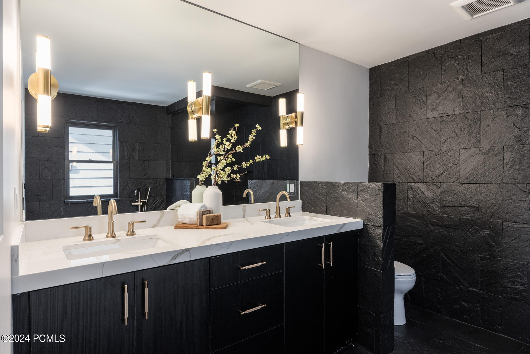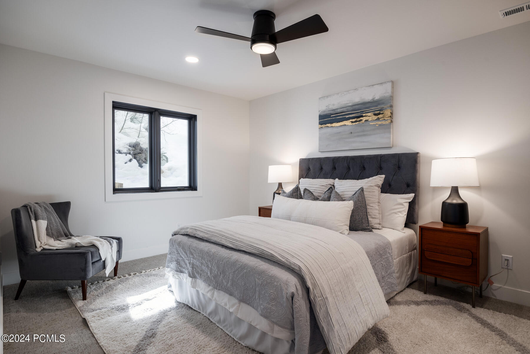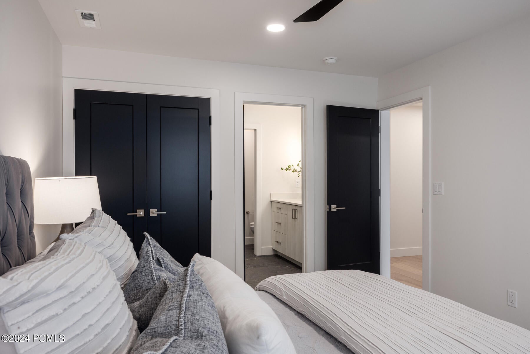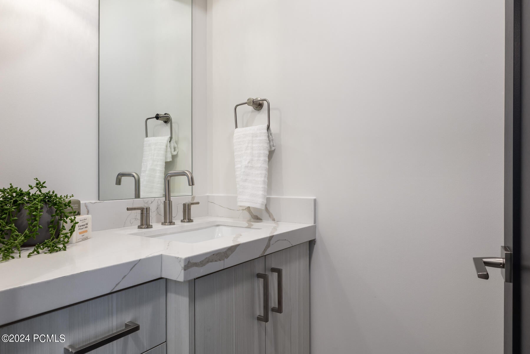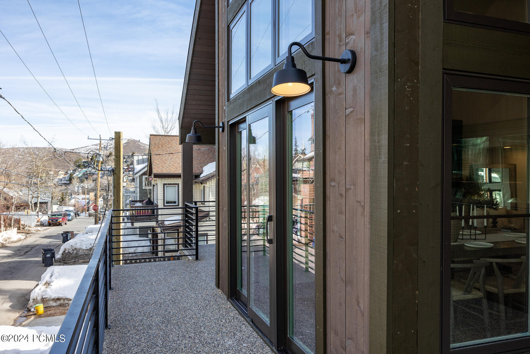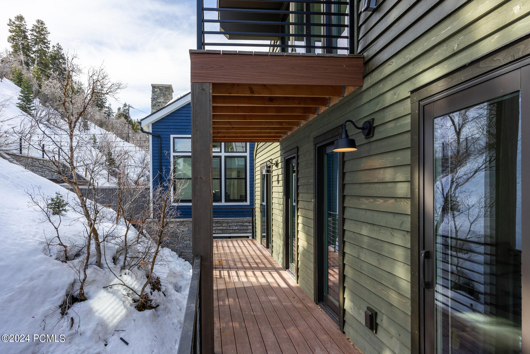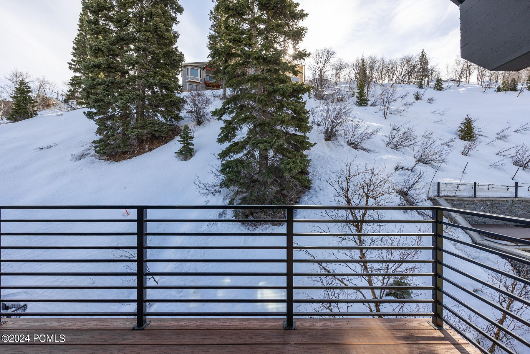Find us on...
Dashboard
- 5 Beds
- 6 Baths
- 3,926 Sqft
- .11 Acres
51 Daly Ave
51 Daly Ave in Old Town, Park City, is a recently and meticulously remodeled residence that offers a spacious and luxurious living experience. Boasting nearly 4000 sq ft of living space, the residence includes five bedrooms, a main level living room, and an upper-level vaulted living, kitchen, and dining open concept space with significant windows and doors, providing ample natural light and a sense of openness to the outdoors. The property features outdoor entertaining spaces, a private hot tub, an attached garage, and extra parking for convenience. Situated in the heart of Old Town, residents can easily walk to Historic Main Street and access an endless trail system, making it an ideal location for those who appreciate connecting to nature and all of the amenities Old Town offers. With its modern upgrades and prime location, 51 Daly Ave is a desirable home in the most charming and engaging Park City neighborhood, Old Town.
Courtesy of: Christies International RE PC.
Essential Information
- MLS® #12401041
- Price$5,500,000
- Bedrooms5
- Bathrooms6.00
- Full Baths2
- Half Baths1
- Square Footage3,926
- Acres0.11
- Year Built1993
- TypeResidential
- Organizational TypeSingle Family
- Sub-TypeSingle Family Residence
- StyleMulti-Story
- StatusActive
Community Information
- Address51 Daly Ave
- Area01 - Old Town
- SubdivisionMillsite Reservation
- CityPark City
- CountySummit
- StateUT
- Zip Code84060
Amenities
- Parking Spaces1
- GaragesAttached
- ViewMountain(s)
Utilities
Cable Available, Phone Available, Natural Gas Connected, High Speed Internet Available
Parking
Guest Parking, Attached Carport, Carport
Interior
- CoolingNone
- Has BasementYes
- FireplaceYes
- # of Fireplaces1
- FireplacesGas, Fireplace
Interior Features
Ceiling Fan(s), Vaulted Ceiling(s), Pantry, Main Level Master Bedroom, Lower Level Walkout, Ceiling(s) - 9 Ft Plus, Dual Flush Toilet(s)
Appliances
Dishwasher, Refrigerator, Microwave, Gas Range, Dryer, Disposal, Dryer - Gas, Double Oven
Heating
Fireplace, Natural Gas, Forced Air
Exterior
- ExteriorWood Siding
- Lot DescriptionLevel
- RoofMetal
- ConstructionFrame - Wood
- FoundationConcrete Perimeter
Exterior Features
Balcony, Porch, Patio(s), Landscaped - Partially, Deck(s)
School Information
- DistrictPark City
Additional Information
- Date ListedMarch 25th, 2024
- Days on Market33
- HOA Fees0.00
Courtesy of: Christies International RE PC.
The information provided is for consumers' personal, non-commercial use and may not be used for any purpose other than to identify prospective properties consumers may be interested in purchasing. All properties are subject to prior sale or withdrawal. All information provided is deemed reliable but is not guaranteed accurate, and should be independently verified.
 The multiple listing information is provided by Park City Board of Realtors® from a copyrighted compilation of listings. The compilation of listings and each individual listing are © 2024 Park City Board of Realtors®, All Rights Reserved. Access to the multiple listing information through this website is made available by Summit Sotheby's International as a member of the Park City Board of Realtors® multiple listing service. No other entity, including a brokerage firm or any franchisor, may be listed in place of the specific Listing Broker on the foregoing notice. Terms of Use
The multiple listing information is provided by Park City Board of Realtors® from a copyrighted compilation of listings. The compilation of listings and each individual listing are © 2024 Park City Board of Realtors®, All Rights Reserved. Access to the multiple listing information through this website is made available by Summit Sotheby's International as a member of the Park City Board of Realtors® multiple listing service. No other entity, including a brokerage firm or any franchisor, may be listed in place of the specific Listing Broker on the foregoing notice. Terms of Use
Listing information last updated on April 27th, 2024 at 7:58am CDT.
