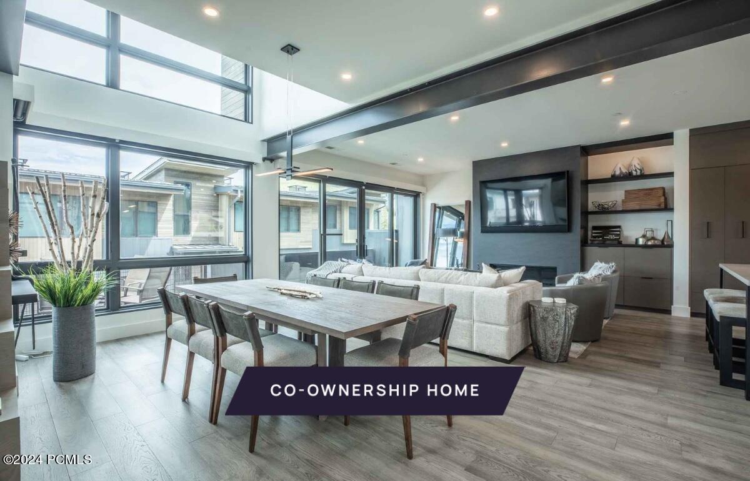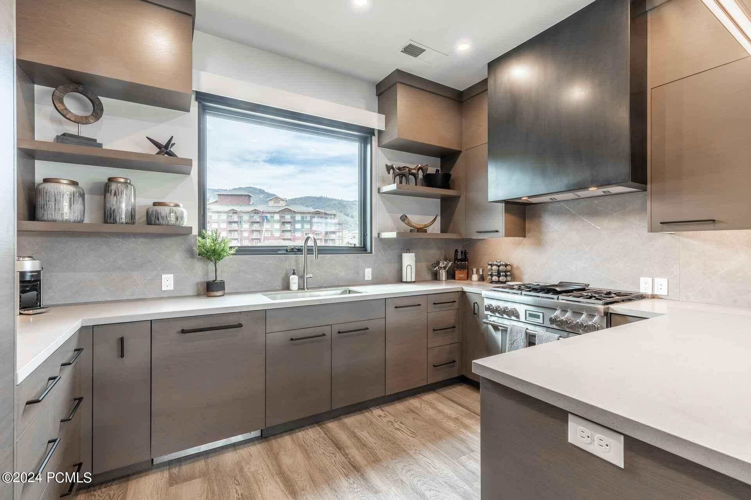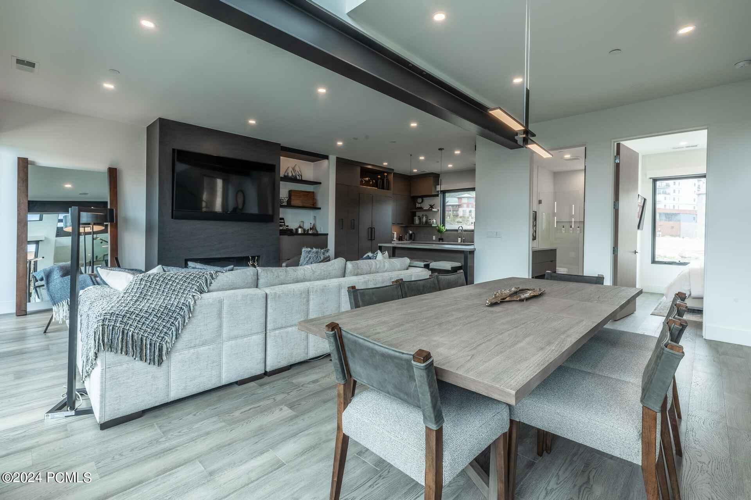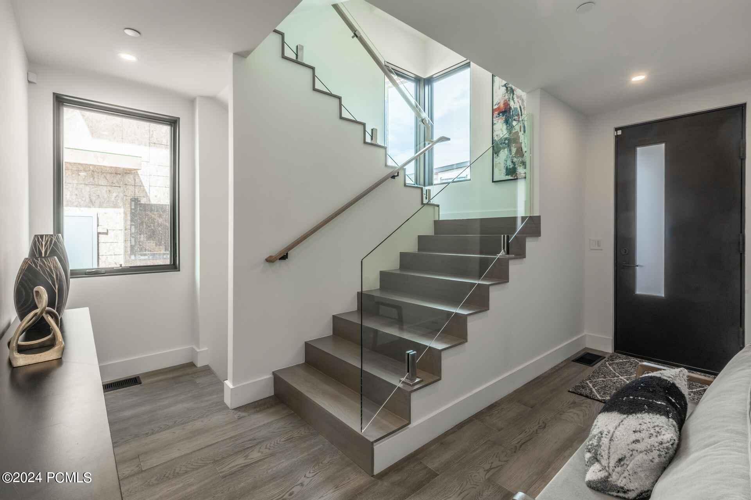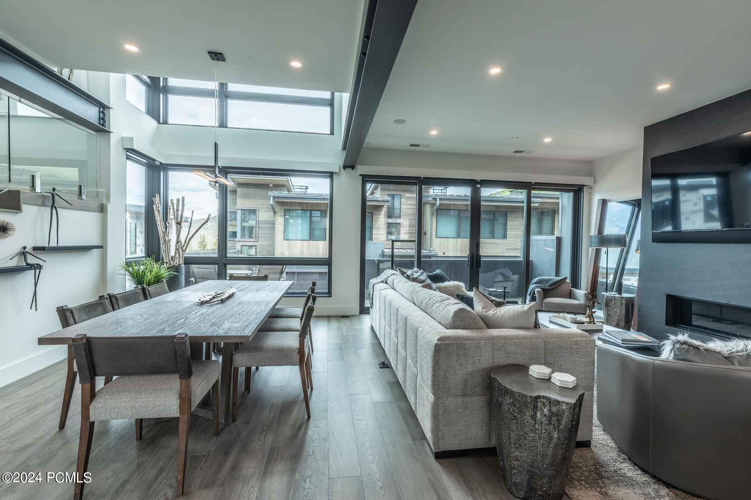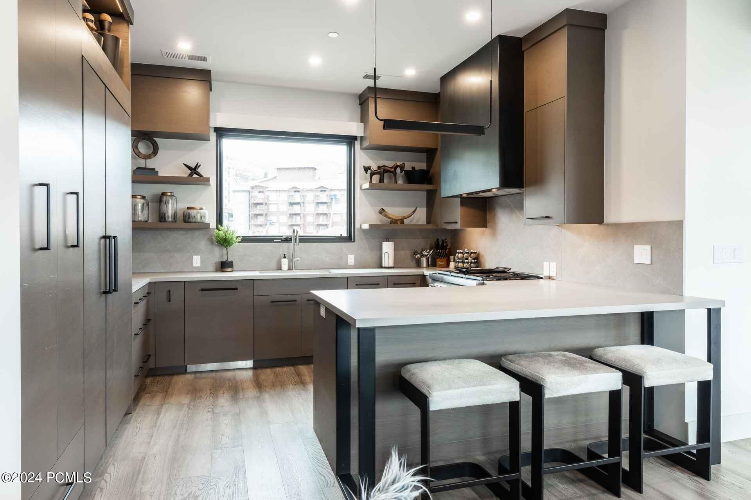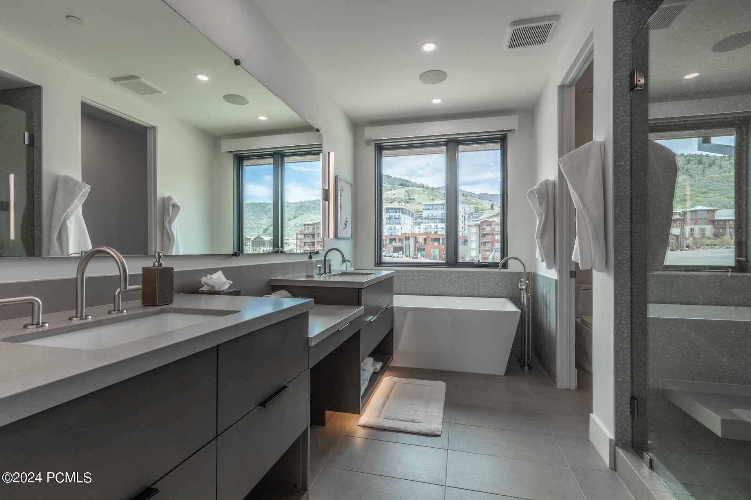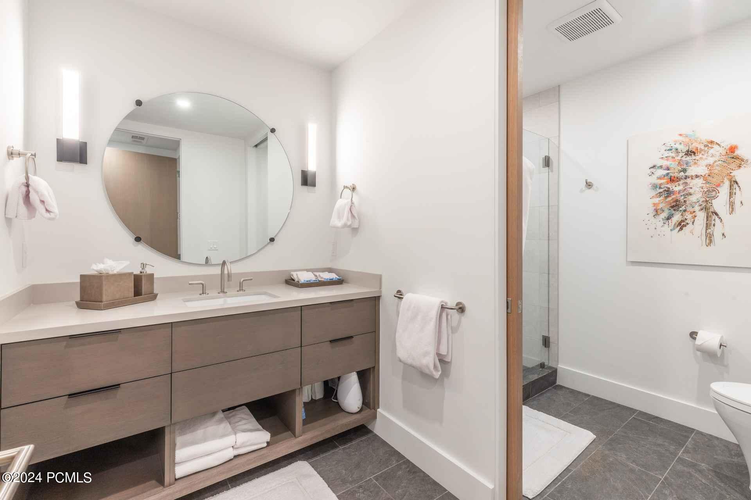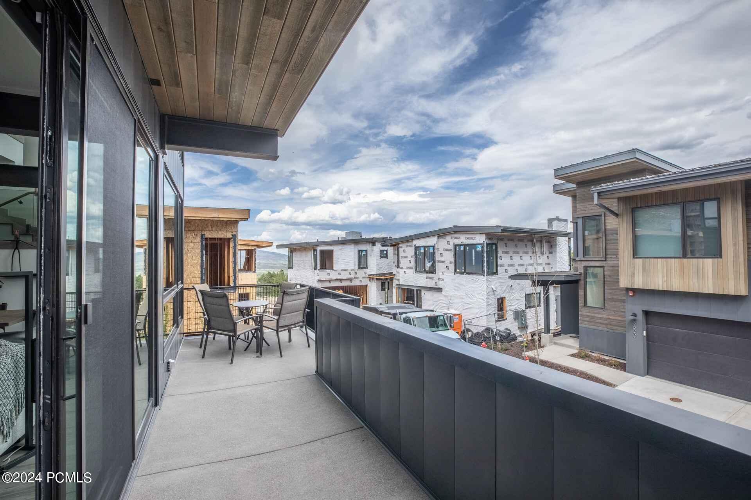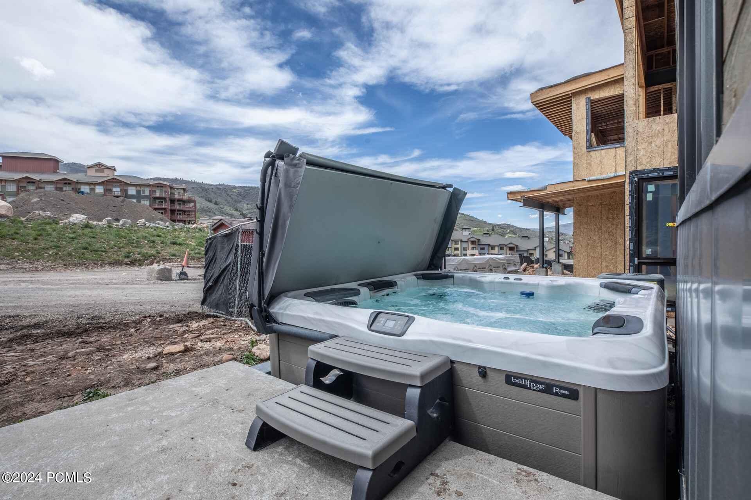Find us on...
Dashboard
- 5 Beds
- 5 Baths
- 2,985 Sqft
- .07 Acres
3599 Ridgeline Dr
New co-ownership opportunity: Own one-eighth of this turnkey home, professionally managed by Pacaso. In the heart of the Canyons ski resort, this spacious new construction townhouse offers direct ski access and the best of modern mountain living. The open plan main floor features a striking fireplace wall, sliding glass doors to the balcony, a generous dining room and a sleek gourmet kitchen. Upstairs, the luxurious primary suite has its own fireplace, plus an en suite bathroom with soaking tub, tiled shower, and dual vanities. The home includes four guest rooms, a cozy office space and a hot tub. The lower level includes a large mud room and bathroom, and a back door leading to skiing, hiking, and biking. The home is just a short walk to golf, trails, shops, and restaurants in Canyons Village, and a 10-minute drive to Park City's historic Main Street. The home comes fully furnished and professionally decorated.
Courtesy of: eXp Realty, LLC (Park City).
Essential Information
- MLS® #12401070
- Price$585,000
- Bedrooms5
- Bathrooms5.00
- Square Footage2,985
- Acres0.07
- Year Built2021
- TypeFractional Interest
- Sub-TypeFractional Interest 3 Weeks +
- StyleMountain Contemporary
- StatusActive
Community Information
- Address3599 Ridgeline Dr
- Area10 - Canyons Village
- SubdivisionThe Ridge At Canyons Village
- CityPark City
- CountySummit
- StateUT
- Zip Code84098
Amenities
- UtilitiesNatural Gas Connected
- Parking Spaces2
- GaragesAttached
Interior
- CoolingAir Conditioning
- FireplaceYes
- FireplacesFireplace
Interior Features
Vaulted Ceiling(s), Other, Pantry, Wet Bar, Walk-In Closet(s)
Appliances
Dishwasher, Refrigerator, Microwave, Gas Range, Disposal, Other
Heating
Forced Air, Fireplace, Natural Gas
Exterior
- ExteriorOther
- RoofComposition
- ConstructionConcrete
- FoundationConcrete Slab
Lot Description
Adjacent Common Area Land, Cul-de-sac, Gradual Slope
School Information
- DistrictPark City
Additional Information
- Date ListedMarch 28th, 2024
- Days on Market29
- HOA Fees0.00
Courtesy of: eXp Realty, LLC (Park City).
The information provided is for consumers' personal, non-commercial use and may not be used for any purpose other than to identify prospective properties consumers may be interested in purchasing. All properties are subject to prior sale or withdrawal. All information provided is deemed reliable but is not guaranteed accurate, and should be independently verified.
 The multiple listing information is provided by Park City Board of Realtors® from a copyrighted compilation of listings. The compilation of listings and each individual listing are © 2024 Park City Board of Realtors®, All Rights Reserved. Access to the multiple listing information through this website is made available by Summit Sotheby's International as a member of the Park City Board of Realtors® multiple listing service. No other entity, including a brokerage firm or any franchisor, may be listed in place of the specific Listing Broker on the foregoing notice. Terms of Use
The multiple listing information is provided by Park City Board of Realtors® from a copyrighted compilation of listings. The compilation of listings and each individual listing are © 2024 Park City Board of Realtors®, All Rights Reserved. Access to the multiple listing information through this website is made available by Summit Sotheby's International as a member of the Park City Board of Realtors® multiple listing service. No other entity, including a brokerage firm or any franchisor, may be listed in place of the specific Listing Broker on the foregoing notice. Terms of Use
Listing information last updated on April 27th, 2024 at 12:28am CDT.
