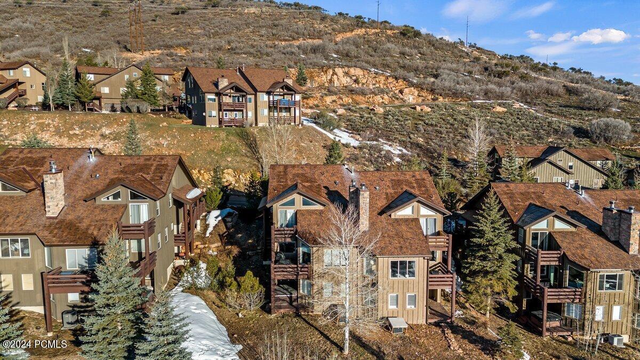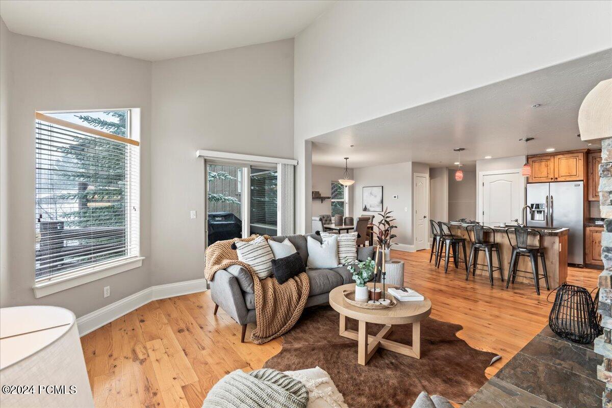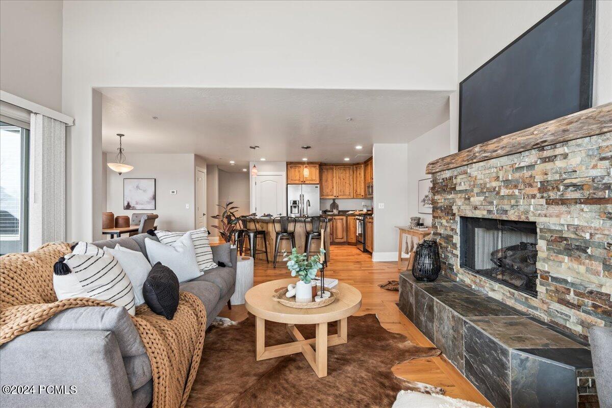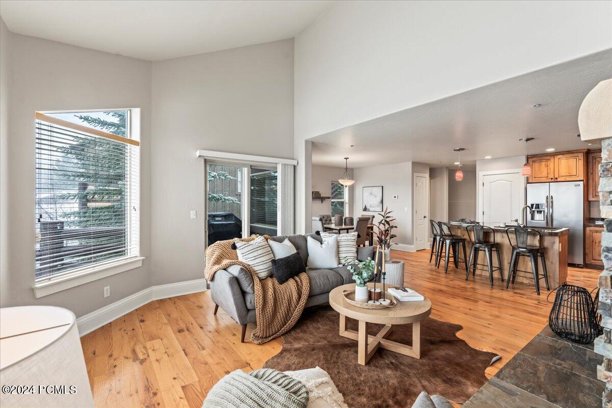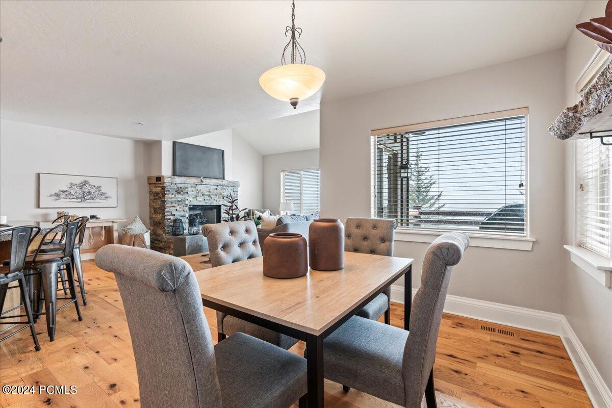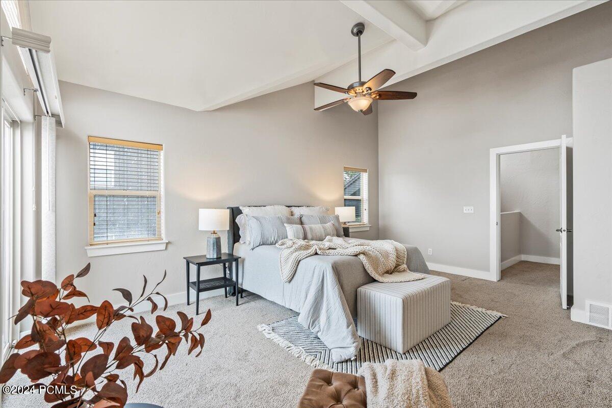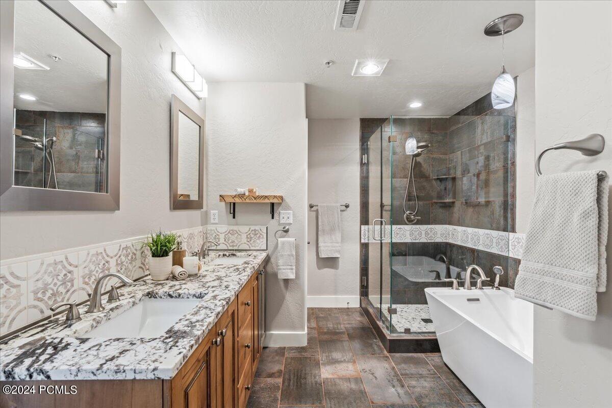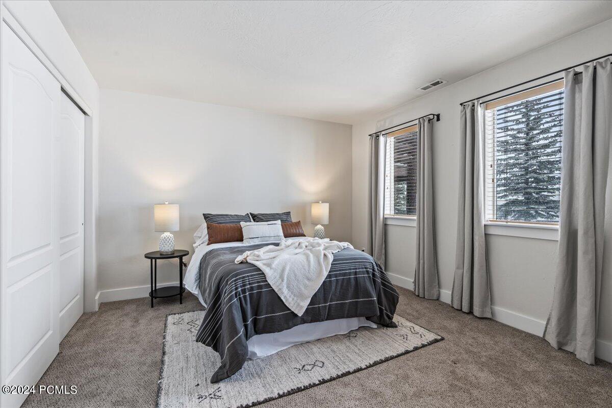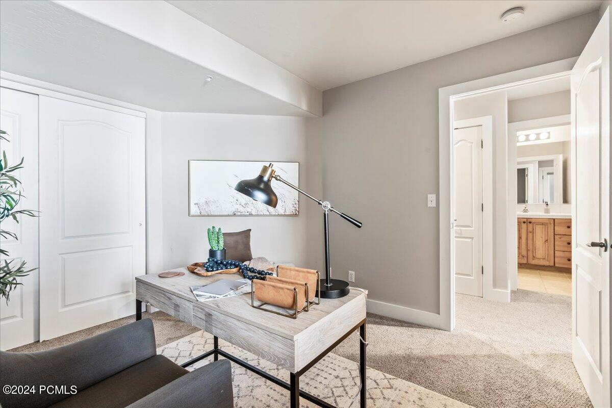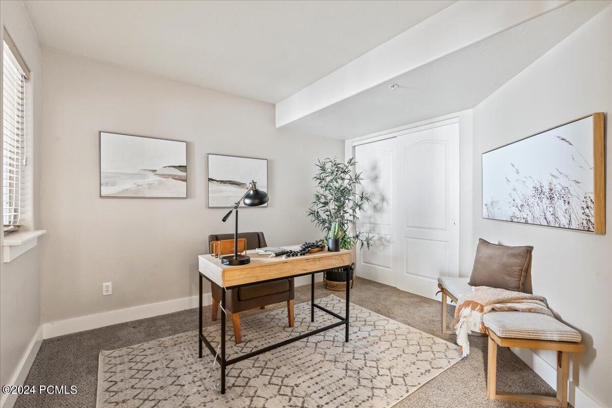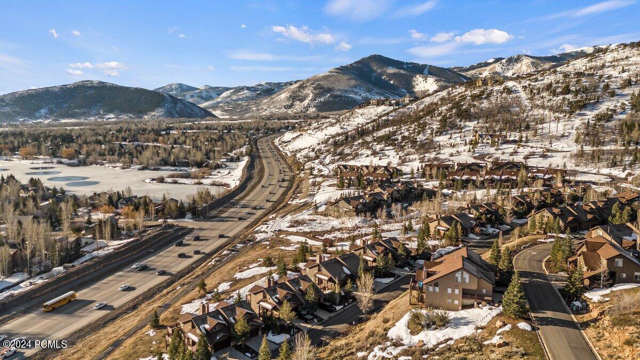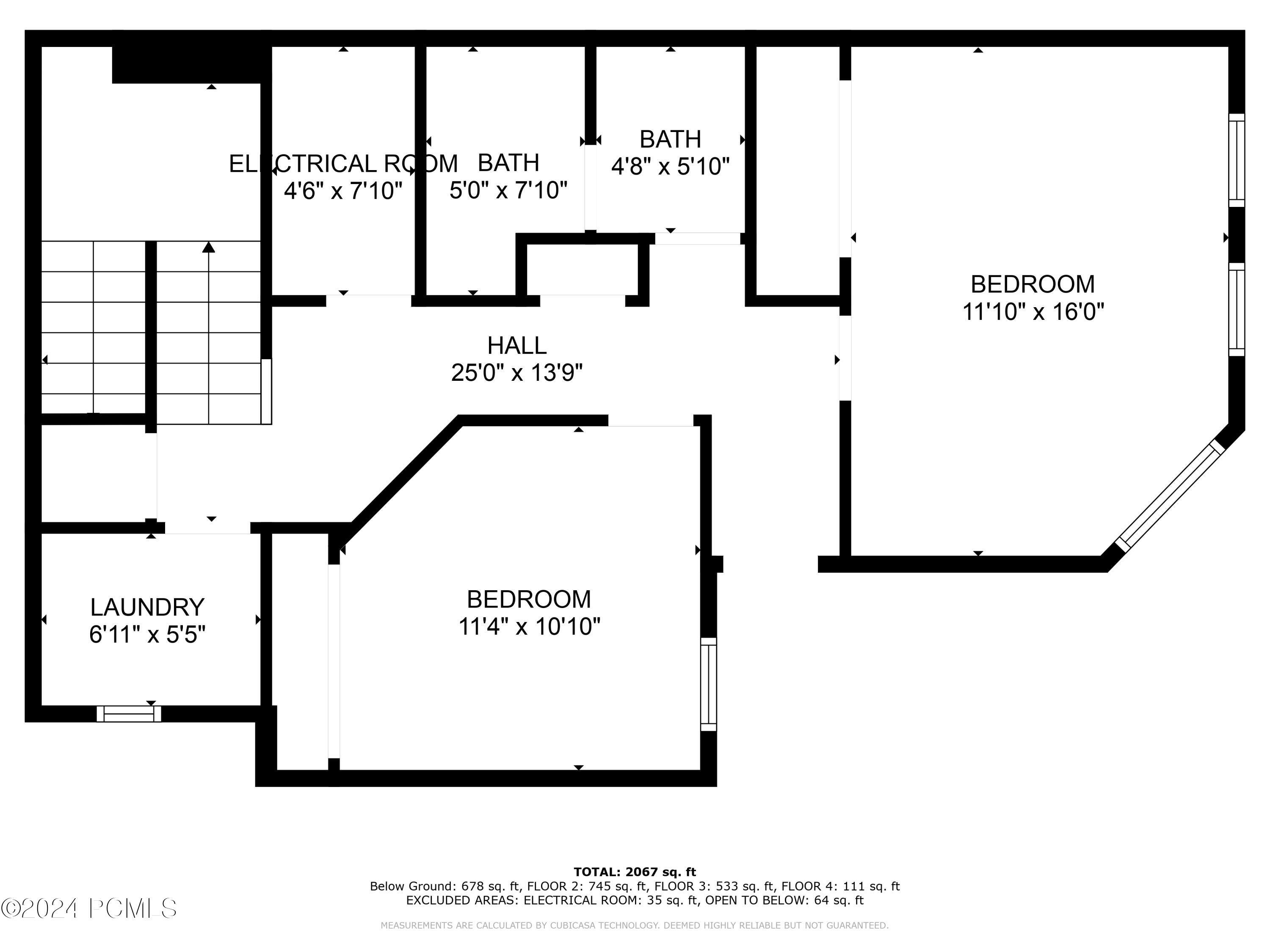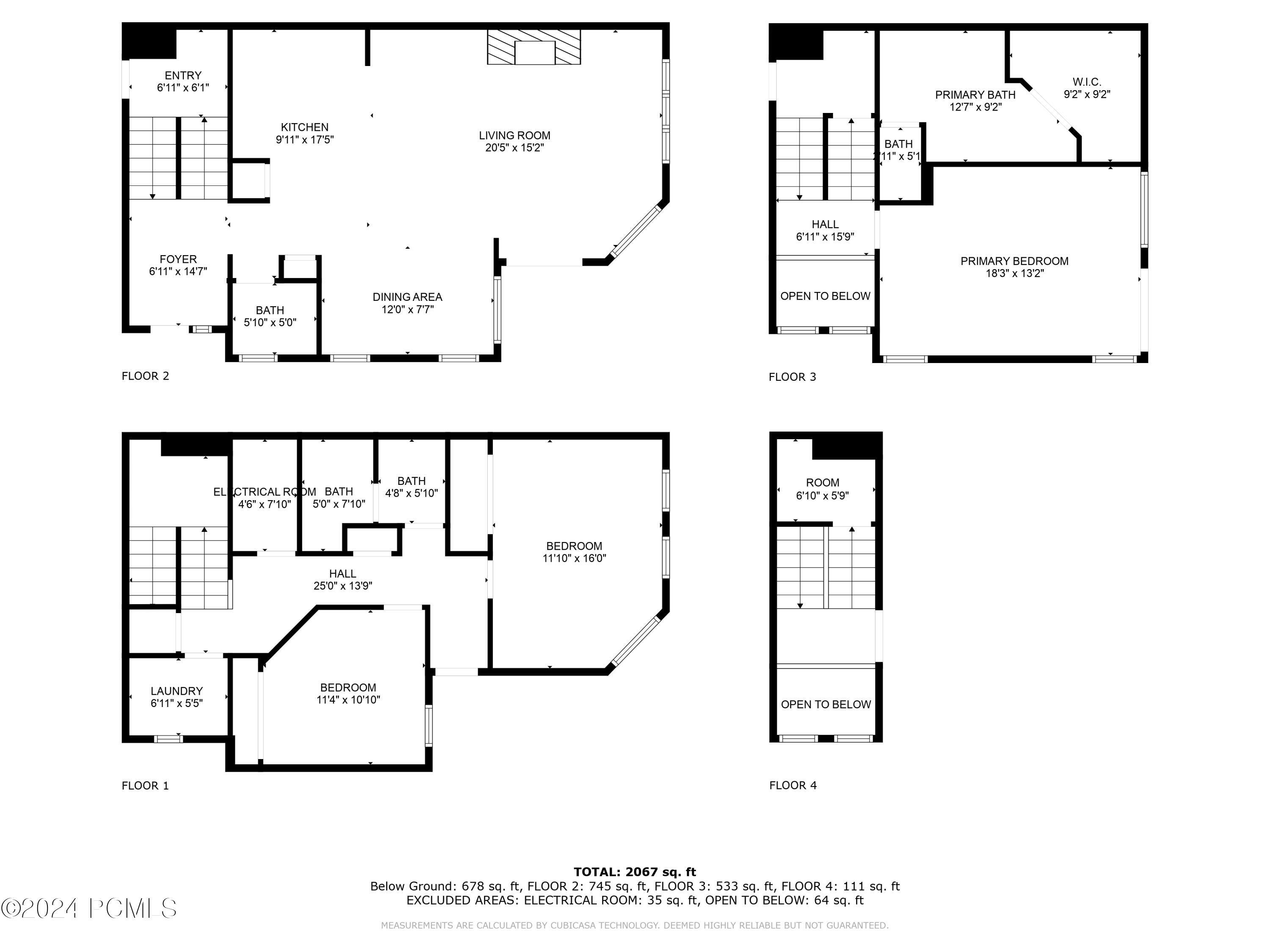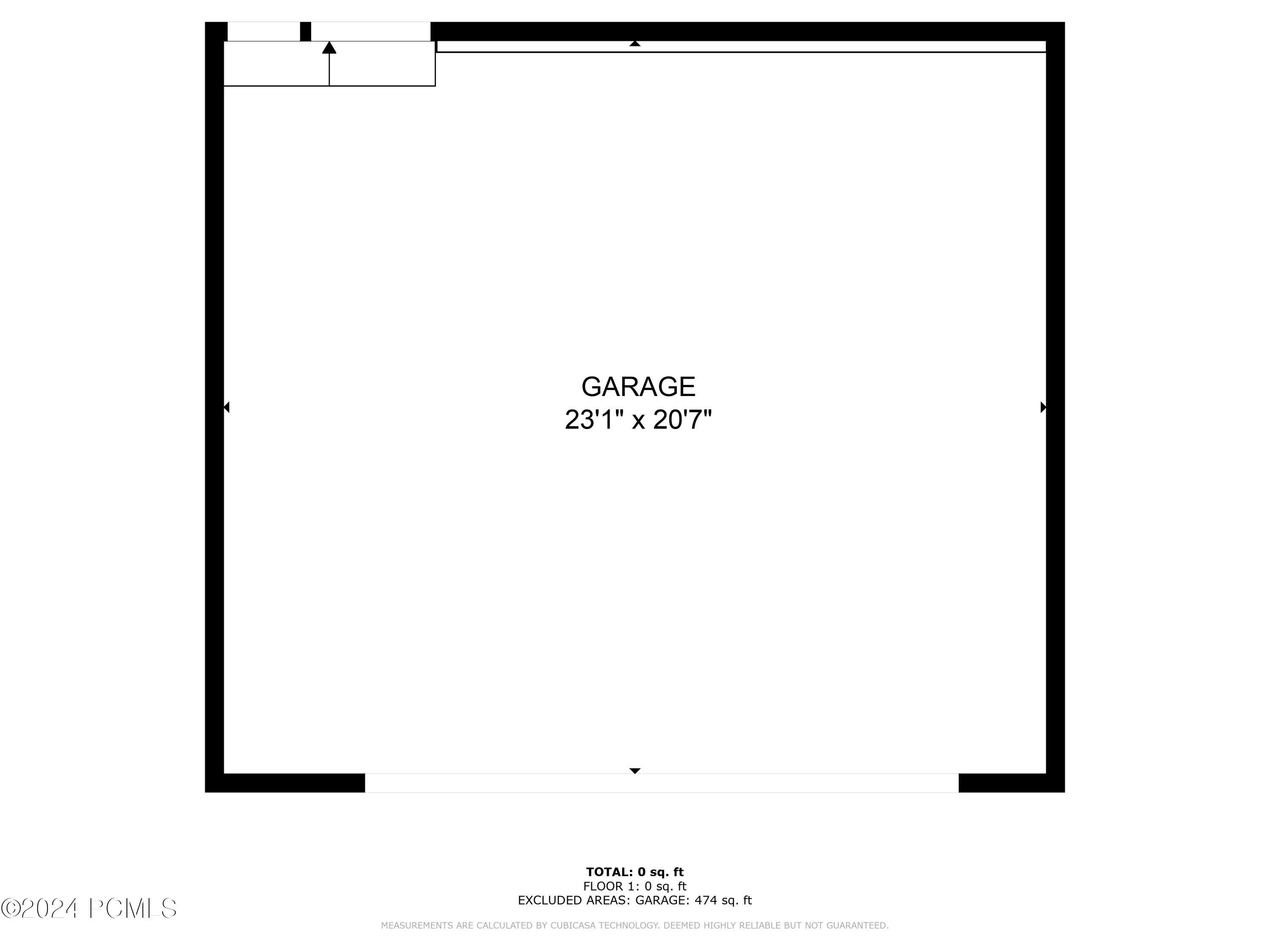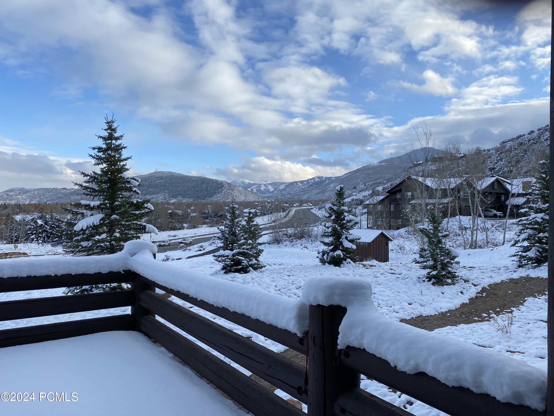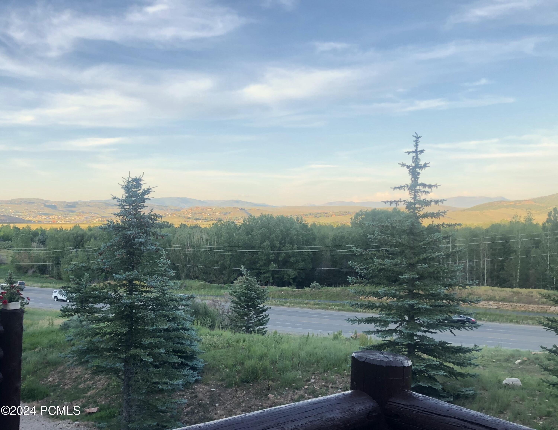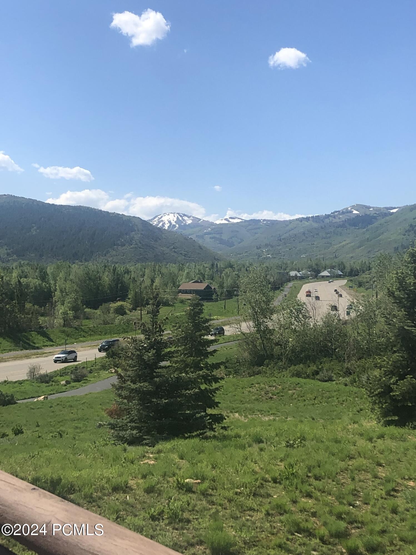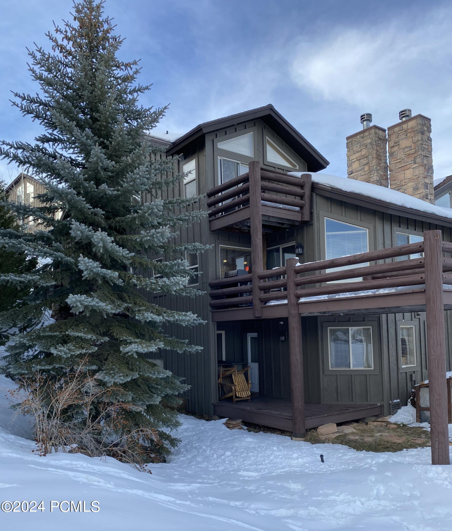Find us on...
Dashboard
- 3 Beds
- 3 Baths
- 2,187 Sqft
- 33 DOM
5231 Cove Canyon Dr # A
Introducing your quintessential mountain retreat nestled amidst the splendor of Park City's renowned attractions. Situated between the Olympic Winter Sports Park and Canyons Ski Resort, this tri-level townhome offers a seamless blend of comfort and convenience amidst breathtaking vistas of the red rock landscape, Unita and Wasatch Mountains, and Swaner Preserve. Entertain effortlessly in the expansive open-concept kitchen and living area, while the spacious deck beckons you to savor panoramic mountain views throughout the seasons. Unwind in the luxurious primary suite boasting vaulted ceilings, a generous walk-in closet, soaking tub, and separate shower after a day of adventure on the slopes. Lovingly maintained and updated features, this home exudes pride of ownership, with recent upgrades [including; new roof; remodeled primary bath; remodeled main floor powder room; fireplace and hearth; new furnace, AC, and water softener; and new deck on main floor.] Enjoy the convenience of proximity to Park City's downtown charm, shopping centers, and the airport, with access to The Cove's amenities including a clubhouse, tennis courts, swimming pool, and fitness center. Outdoor enthusiasts will revel in the myriad of recreational activities, from hiking and mountain biking to skiing and horseback riding. This inviting residence awaits your discovery of its boundless offerings. Schedule your viewing today. Square footage figures are provided as a courtesy estimate only and were obtained from County Records. Buyer is advised to obtain an independent measurement.HOA replaced roof 2019 Primary bath and main floor powder room remodeled 2021 Fireplace and Hearth added 2021 New Furnace & AC installed 2022 New Water Softener 2022 New Deck on main floor replaced and other deck logs maintenance/replacement 2023 HOA to re-stain logs spring of 2024 *HOA responsible for staining decks & all exterior painting. Additional storage area located on 3rd level (lock-out ready) Roof has heat tape ***LEASING MUST BE 30 DAYS OR LONGER "Each time legal title to a Lot transfers from one Owner to another Owner, the new Owner of such Lot or Condominium Unit shall pay to the Association a Reinvestment Fee...shall be one half of one percent (0.5%) of the sale price. The Reinvestment Fee shall be due within thirty (30)days after the effective date of the deed or similar instrument transferring title. The Reinvestment Fee shall constitute an Assessment against the Lot or Condominium Unit."
Courtesy of: Real Broker Cottonwood Heights.
Essential Information
- MLS® #12401104
- Price$1,370,000
- Bedrooms3
- Bathrooms3.00
- Full Baths2
- Half Baths1
- Square Footage2,187
- Acres0.00
- Year Built1998
- TypeResidential
- Organizational TypeCondominium
- Sub-TypeTownhouse
- StatusActive
Style
Mountain Contemporary, Split Level
Community Information
- Address5231 Cove Canyon Dr # A
- Area11 - Sun Peak/Bear Hollow
- CityPark City
- CountySummit
- StateUT
- Zip Code84098
Subdivision
The Cove At Sun Peak/Winter Park
Amenities
- Parking Spaces2
- GaragesAttached, Hose Bibs
- Has PoolYes
- PoolPool
Amenities
Clubhouse, Tennis Courts, Pool, Pets Allowed w/Restrictions, Fitness Room, Pets Allowed
Utilities
Cable Available, Phone Available, Natural Gas Connected, Electricity Connected
View
Mountain(s), Meadow, Lake, Valley, Pond, Trees/Woods
Interior
- CoolingAir Conditioning, Central Air
- FireplaceYes
- # of Fireplaces1
- FireplacesGas, Insert, Fireplace
Interior Features
Ceiling Fan(s), Washer Hookup, Walk-In Closet(s), Vaulted Ceiling(s), Storage - Interior, Open Floorplan, Kitchen Island, Granite Counters, Double Vanity, Gas Dryer Hookup
Appliances
Dishwasher, Washer, Refrigerator, Oven, Microwave, Gas Range, Dryer - Gas, Dryer, Disposal
Heating
Natural Gas, Fireplace, Forced Air, Ceiling
Exterior
- ExteriorStone, Wood Siding
- RoofAsphalt, Shingle
- ConstructionFrame - Timber
Exterior Features
Deck(s), Storage - Outdoor, Lawn Sprinkler - Full, Landscaped - Fully
Lot Description
Adjacent Common Area Land, On Bus Route, Wooded/Heavily
Foundation
Concrete Perimeter, Concrete Slab, Other
School Information
- DistrictPark City
Additional Information
- Date ListedMarch 30th, 2024
- Days on Market33
- HOA Fees623.00
- HOA Fees Freq.Monthly
Courtesy of: Real Broker Cottonwood Heights.
The information provided is for consumers' personal, non-commercial use and may not be used for any purpose other than to identify prospective properties consumers may be interested in purchasing. All properties are subject to prior sale or withdrawal. All information provided is deemed reliable but is not guaranteed accurate, and should be independently verified.
 The multiple listing information is provided by Park City Board of Realtors® from a copyrighted compilation of listings. The compilation of listings and each individual listing are © 2024 Park City Board of Realtors®, All Rights Reserved. Access to the multiple listing information through this website is made available by Summit Sotheby's International as a member of the Park City Board of Realtors® multiple listing service. No other entity, including a brokerage firm or any franchisor, may be listed in place of the specific Listing Broker on the foregoing notice. Terms of Use
The multiple listing information is provided by Park City Board of Realtors® from a copyrighted compilation of listings. The compilation of listings and each individual listing are © 2024 Park City Board of Realtors®, All Rights Reserved. Access to the multiple listing information through this website is made available by Summit Sotheby's International as a member of the Park City Board of Realtors® multiple listing service. No other entity, including a brokerage firm or any franchisor, may be listed in place of the specific Listing Broker on the foregoing notice. Terms of Use
Listing information last updated on May 2nd, 2024 at 4:59pm CDT.



