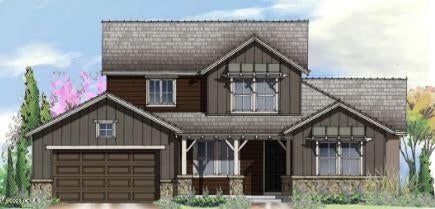Find us on...
Dashboard
- 7 Beds
- 6 Baths
- 5,342 Sqft
- .18 Acres
2737 Piper Way
Luxury Park City home in a much sought after Park City Heights subdivision! This brand new Saddleback Mountain home plan is sure to impress! Loaded with upgrades such as a huge kitchen with quartz countertops, full height tile backsplash and custom cabinetry with under lighting and a built in refrigerator and high end stainless steel gas appliances. The bathrooms feature stunning tile work and brushed nickel hardware that provide a feel of elegance. An upstairs loft and finished basement space provide extra room for relaxing and entertaining. Textured walls, 2 tone paint, hardwood flooring, madrid base & casing, can lighting and an expanded covered deck round out this beautiful home making it one you do not want to miss out on!
Courtesy of: Ivory Homes, LTD.
Essential Information
- MLS® #12401153
- Price$2,287,872
- Bedrooms7
- Bathrooms6.00
- Full Baths2
- Half Baths1
- Square Footage5,342
- Acres0.18
- Year Built2024
- TypeResidential
- Organizational TypeSingle Family
- Sub-TypeSingle Family Residence
- StyleMountain Contemporary
- StatusActive
Community Information
- Address2737 Piper Way
- Area08 - Prospector
- SubdivisionPark City Heights
- CityPark City
- CountySummit
- StateUT
- Zip Code84060
Amenities
- Parking Spaces3
- GaragesAttached
- ViewMountain(s)
- Has PoolYes
- PoolPool
Amenities
Hot Tub, Clubhouse, Onsite Management, Pool
Utilities
Electricity Connected, High Speed Internet Available, Natural Gas Connected, Phone Available
Interior
- CoolingCentral Air, Air Conditioning
- FireplaceYes
- # of Fireplaces1
- FireplacesGas, Insert, Fireplace
Interior Features
Main Level Master Bedroom, Electric Dryer Hookup, Vaulted Ceiling(s), Pantry, Storage - Interior, Washer Hookup, Walk-In Closet(s), Open Floorplan, Kitchen Island
Appliances
ENERGY STAR Qualified Dishwasher, Disposal, Microwave, Refrigerator, Dryer - Electric, Dryer - Gas, Dishwasher, Oven, Double Oven, Gas Range
Heating
Furnace - Energy Star Rated, Electric, Fireplace, Forced Air, Natural Gas
Exterior
- ExteriorHardiPlank Type, Stone
- Lot DescriptionLevel
- RoofAsphalt
- ConstructionFrame - Timber
- FoundationConcrete Perimeter
Exterior Features
Deck(s), Gas BBQ, Patio(s), Porch
School Information
- DistrictWasatch
Additional Information
- Date ListedApril 3rd, 2024
- Days on Market29
- HOA Fees100.00
- HOA Fees Freq.Monthly
Courtesy of: Ivory Homes, LTD.
The information provided is for consumers' personal, non-commercial use and may not be used for any purpose other than to identify prospective properties consumers may be interested in purchasing. All properties are subject to prior sale or withdrawal. All information provided is deemed reliable but is not guaranteed accurate, and should be independently verified.
 The multiple listing information is provided by Park City Board of Realtors® from a copyrighted compilation of listings. The compilation of listings and each individual listing are © 2024 Park City Board of Realtors®, All Rights Reserved. Access to the multiple listing information through this website is made available by Summit Sotheby's International as a member of the Park City Board of Realtors® multiple listing service. No other entity, including a brokerage firm or any franchisor, may be listed in place of the specific Listing Broker on the foregoing notice. Terms of Use
The multiple listing information is provided by Park City Board of Realtors® from a copyrighted compilation of listings. The compilation of listings and each individual listing are © 2024 Park City Board of Realtors®, All Rights Reserved. Access to the multiple listing information through this website is made available by Summit Sotheby's International as a member of the Park City Board of Realtors® multiple listing service. No other entity, including a brokerage firm or any franchisor, may be listed in place of the specific Listing Broker on the foregoing notice. Terms of Use
Listing information last updated on May 2nd, 2024 at 9:58pm CDT.

