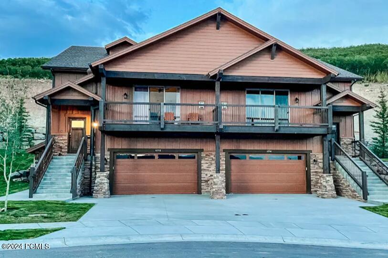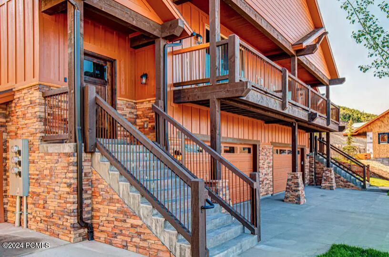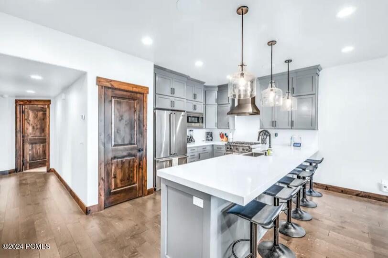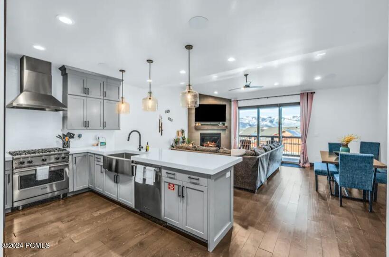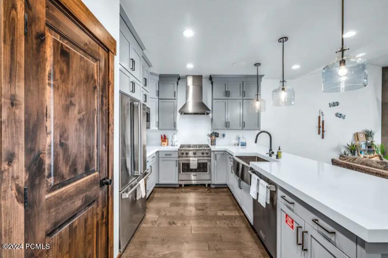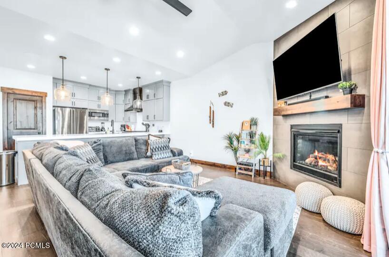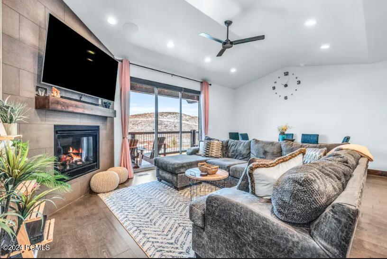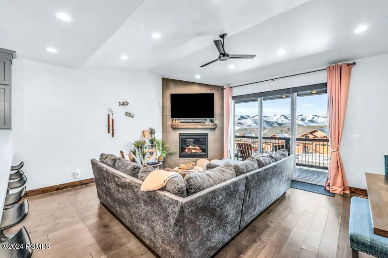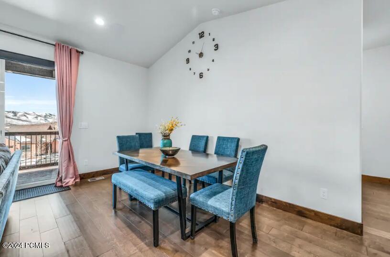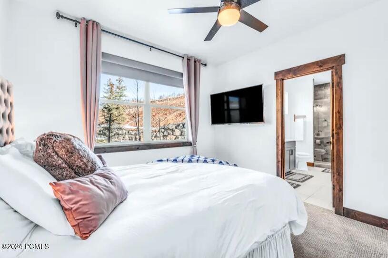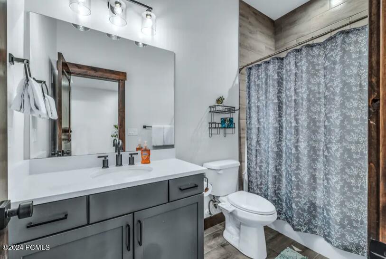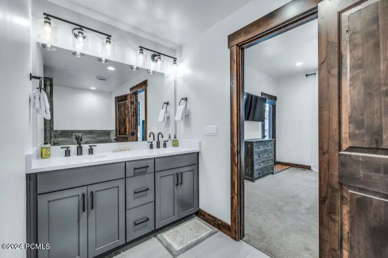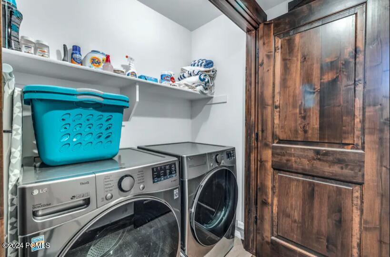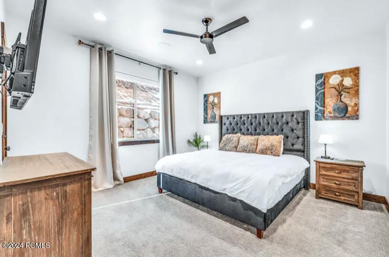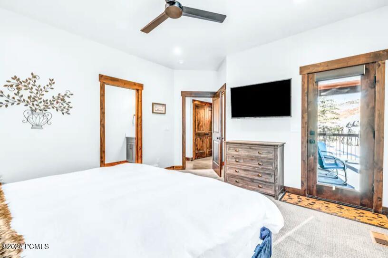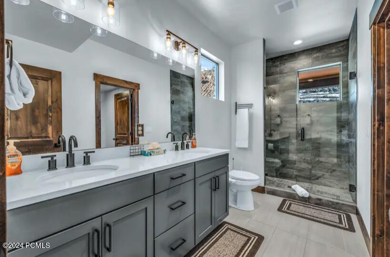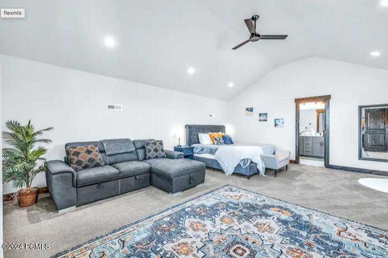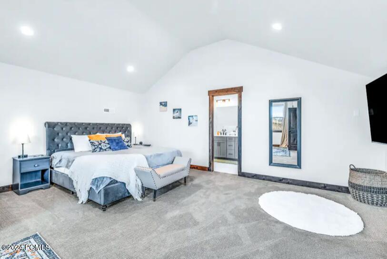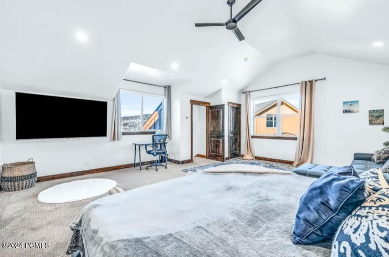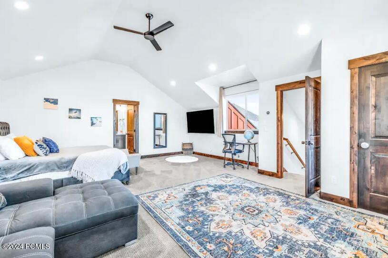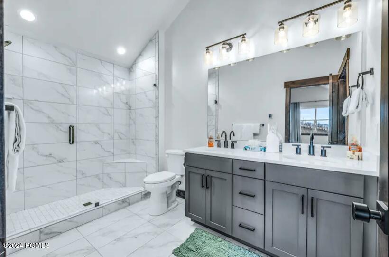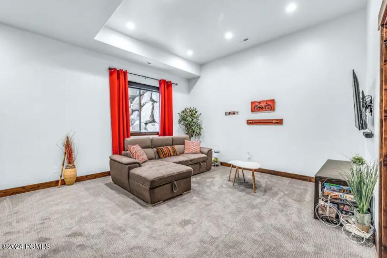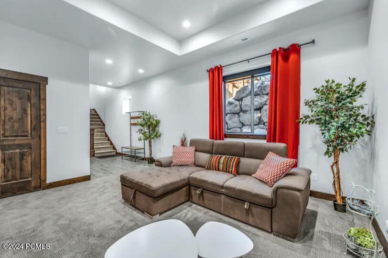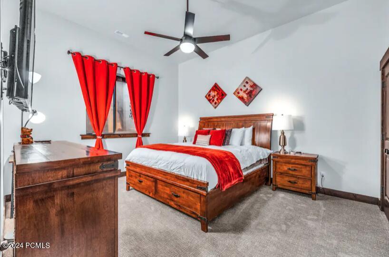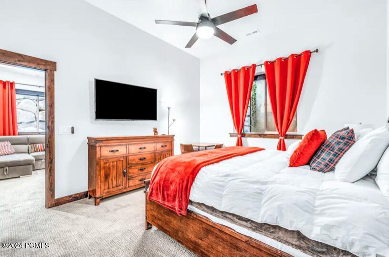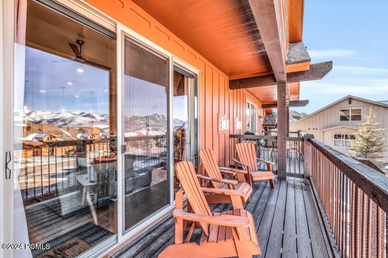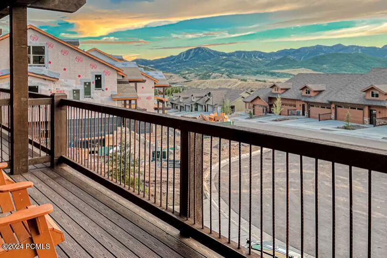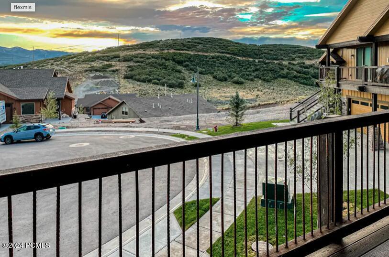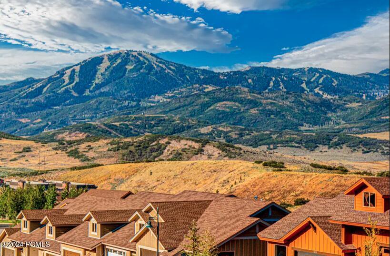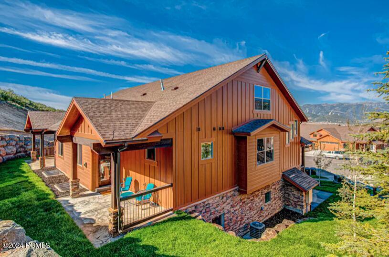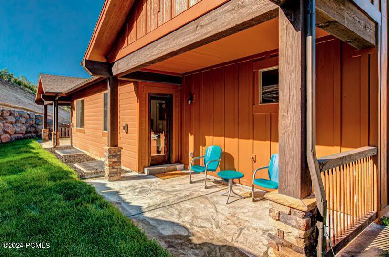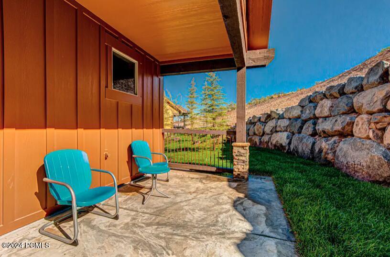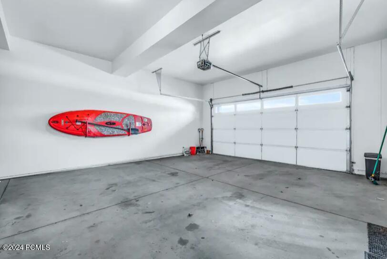Find us on...
Dashboard
- 4 Beds
- 5 Baths
- 3,048 Sqft
- .04 Acres
14548 N Bronte Court
This luxury black rock Ridge home is set against the stunning sierra backdrop with jaw dropping views of Deer Valley and Park City mountain resort. Meticulously upgraded, this residence features a magnificent fully equipped chef's kitchen adorned with top-of-the-line Viking appliances, creating the perfect space for entertaining and hosting large gatherings. Garage is extra deep allowing two cars and with extra storage space in the back. Experience the ultimate mountain lifestyle with close proximity to Jordanelle Lake and an extensive network of hiking and biking trails. Just a 15-minute drive away, indulge in world-class skiing at three premier resorts, while Salt Lake City's International Airport is only 40 minutes away, ensuring effortless travel.
Courtesy of: Equity RE (South Valley).
Essential Information
- MLS® #12401185
- Price$1,500,000
- Bedrooms4
- Bathrooms5.00
- Full Baths4
- Half Baths1
- Square Footage3,048
- Acres0.04
- Year Built2022
- TypeResidential
- Organizational TypeCondominium
- Sub-TypeTownhouse
- StyleMulti-Story
- StatusActive
Community Information
- Address14548 N Bronte Court
- Area25 - Deer Mountain
- SubdivisionBlack Rock Ridge
- CityKamas
- CountyWasatch
- StateUT
- Zip Code84036
Amenities
- AmenitiesPets Allowed, Other
- Parking Spaces2
- ParkingStreet, Guest Parking
Utilities
Cable Available, Phone Available, Natural Gas Connected, High Speed Internet Available, Electricity Connected
Garages
Attached, Floor Drain, Hose Bibs, Oversized
View
Mountain(s), Ski Area, Trees/Woods, Other
Interior
- FireplaceYes
- # of Fireplaces1
- FireplacesGas, Fireplace
Interior Features
Ceiling Fan(s), Washer Hookup, Walk-In Closet(s), Vaulted Ceiling(s), Storage - Interior, Steam Room/Shower, Pantry, Open Floorplan, Main Level Master Bedroom, Lower Level Walkout, Electric Dryer Hookup, Ceiling(s) - 9 Ft Plus, Ski Storage, See Remarks
Appliances
Dishwasher, Washer, Refrigerator, Oven, Microwave, Gas Range, Dryer, Disposal, Electric Range, Dryer - Electric, See Remarks
Heating
Fireplace, Radiant Floor, Furnace - Energy Star Rated, Forced Air
Cooling
ENERGY STAR Qualified Equipment, Central Air, Air Conditioning, AC - Room
Exterior
- RoofAsphalt
- FoundationConcrete Perimeter
Exterior
Stone, See Remarks, Other, HardiPlank Type
Exterior Features
Porch, Patio(s), Deck(s), Landscaped - Fully, Lawn Sprinkler - Full, Balcony, Storage - Outdoor, Ski Storage
Lot Description
Natural Vegetation, Cul-de-sac, Corner
Construction
Frame - Wood, Concrete, Other, See Remarks
School Information
- DistrictWasatch
Additional Information
- Date ListedApril 5th, 2024
- Days on Market27
- HOA Fees499.00
- HOA Fees Freq.Monthly
Courtesy of: Equity RE (South Valley).
The information provided is for consumers' personal, non-commercial use and may not be used for any purpose other than to identify prospective properties consumers may be interested in purchasing. All properties are subject to prior sale or withdrawal. All information provided is deemed reliable but is not guaranteed accurate, and should be independently verified.
 The multiple listing information is provided by Park City Board of Realtors® from a copyrighted compilation of listings. The compilation of listings and each individual listing are © 2024 Park City Board of Realtors®, All Rights Reserved. Access to the multiple listing information through this website is made available by Summit Sotheby's International as a member of the Park City Board of Realtors® multiple listing service. No other entity, including a brokerage firm or any franchisor, may be listed in place of the specific Listing Broker on the foregoing notice. Terms of Use
The multiple listing information is provided by Park City Board of Realtors® from a copyrighted compilation of listings. The compilation of listings and each individual listing are © 2024 Park City Board of Realtors®, All Rights Reserved. Access to the multiple listing information through this website is made available by Summit Sotheby's International as a member of the Park City Board of Realtors® multiple listing service. No other entity, including a brokerage firm or any franchisor, may be listed in place of the specific Listing Broker on the foregoing notice. Terms of Use
Listing information last updated on May 2nd, 2024 at 1:59pm CDT.
