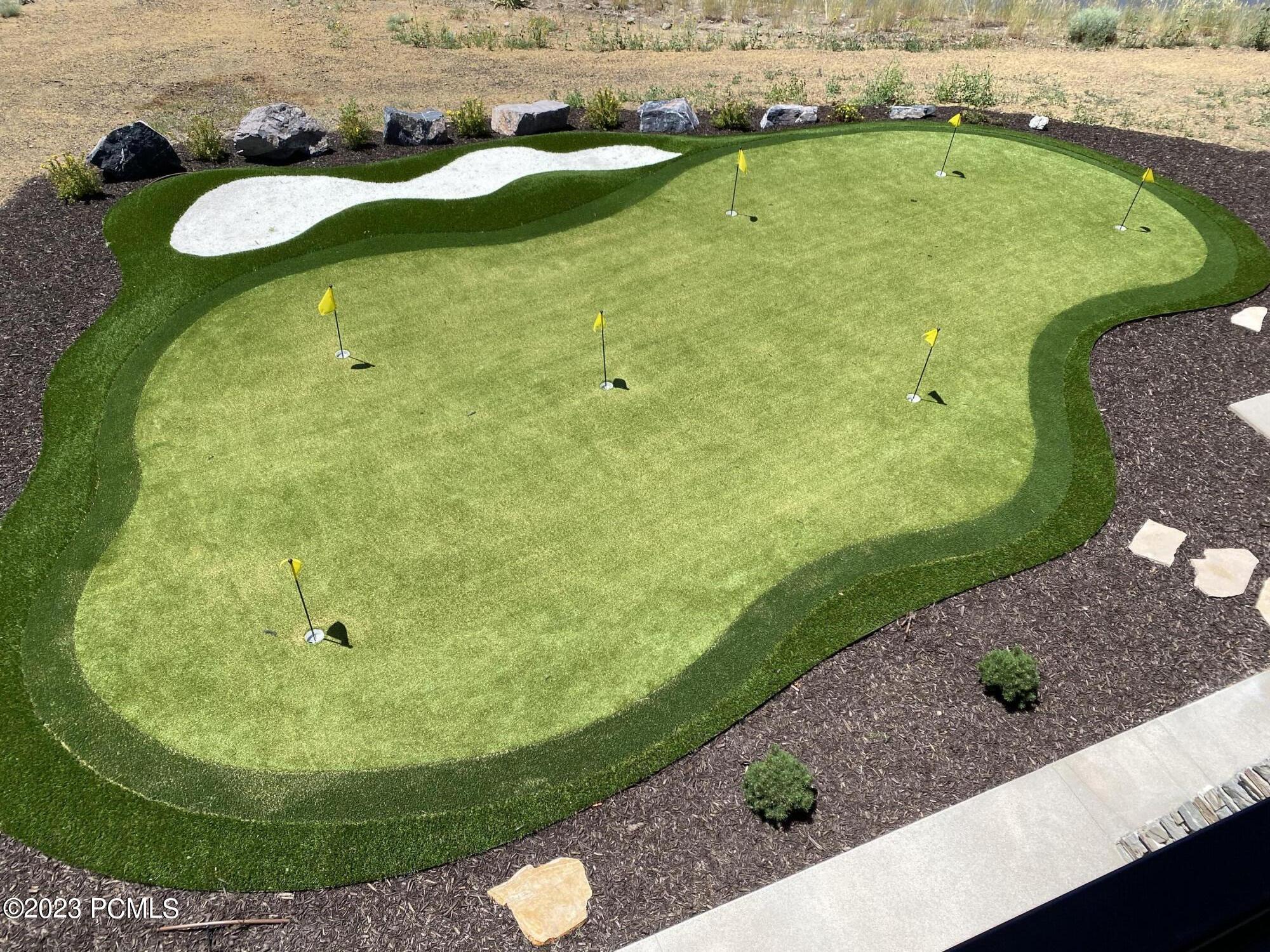Find us on...
Dashboard
- 4 Beds
- 6 Baths
- 5,804 Sqft
- .78 Acres
657 N Ibapah Peak Drive
One of the nicest homes in all of Red Ledges with spectacular 180 degree views of the Mountains including Timpanogas, all unobstructed! Over $300,000 spent on high end finishes with Walnut Cabinets, Marble countertops and Marble fireplace, Theater, Piano Lounge, 500 bottle wine cellar, floating staircase, Wolf/Subzero Appliances, 5 car garage, water fall, Exotic Fish Aquarium, Putting green, Art Gallery, the list goes on! Must see to appreciate the quality built into this home. Home sold fully furnished with over $160,000 in Alder and Tweed Furnishings. All Art and Wine is excluded from sale! Golf Park Membership available to transfer to buyer at buyers cost. Seller is a licensed Real Estate agent in the State of Utah.
Courtesy of: Equity RE (Luxury Group).
Essential Information
- MLS® #12401205
- Price$4,495,000
- Bedrooms4
- Bathrooms6.00
- Full Baths4
- Half Baths2
- Square Footage5,804
- Acres0.78
- Year Built2022
- TypeResidential
- Organizational TypeSingle Family
- Sub-TypeSingle Family Residence
- StyleMountain Contemporary
- StatusActive
Community Information
- Address657 N Ibapah Peak Drive
- Area33 - Red Ledges
- SubdivisionRed Ledges
- CityHeber City
- CountyWasatch
- StateUT
- Zip Code84032
Amenities
- Parking Spaces5
- ParkingGuest Parking
- Has PoolYes
- PoolPool
Amenities
Pets Allowed w/Restrictions, Fitness Room, Hot Tub, Clubhouse, Fire Sprinklers, Onsite Management, Pool, Shuttle Service, Security Service, Tennis Courts, Pickle Ball Court
Utilities
Cable Available, Natural Gas Connected, High Speed Internet Available, Electricity Connected, Phone Lines/Additional
Garages
Attached, Oversized, Heated Garage, Hose Bibs
View
Ski Area, Mountain(s), Golf Course, Lake, Valley
Interior
- FireplaceYes
- # of Fireplaces3
- FireplacesGas, Fireplace
Interior Features
Ceiling Fan(s), Washer Hookup, Walk-In Closet(s), Vaulted Ceiling(s), Storage - Interior, Pantry, Open Floorplan, Main Level Master Bedroom, Lower Level Walkout, Kitchen Island, Granite Counters, Dual Flush Toilet(s), Double Vanity, Ceiling(s) - 9 Ft Plus, Fire Sprinklers, Gas Dryer Hookup, Furnished - Fully, Ski Storage, Wet Bar
Appliances
Dishwasher, Washer, Oven, Microwave, Gas Range, Freezer, ENERGY STAR Qualified Refrigerator, Double Oven, Disposal, ENERGY STAR Qualified Dishwasher, Dryer - Gas, Dryer
Heating
Natural Gas, Furnace - Energy Star Rated, Forced Air, Fireplace, Zoned
Cooling
Air Conditioning, Central Air, ENERGY STAR Qualified Equipment
Exterior
- ExteriorStone, Wood Siding
- RoofMetal, Composition
- ConstructionConcrete, Frame - Wood, Frame
- FoundationConcrete Slab
Exterior Features
Balcony, Porch, Landscaped - Fully, Deck(s), Gas BBQ, Drip Irrigation, Patio(s), Storage - Outdoor, Ski Storage
Lot Description
Natural Vegetation, Corner, Gradual Slope
School Information
- DistrictWasatch
Additional Information
- Date ListedApril 5th, 2024
- Days on Market24
- HOA Fees12400.00
- HOA Fees Freq.Annually
Courtesy of: Equity RE (Luxury Group).
The information provided is for consumers' personal, non-commercial use and may not be used for any purpose other than to identify prospective properties consumers may be interested in purchasing. All properties are subject to prior sale or withdrawal. All information provided is deemed reliable but is not guaranteed accurate, and should be independently verified.
 The multiple listing information is provided by Park City Board of Realtors® from a copyrighted compilation of listings. The compilation of listings and each individual listing are © 2024 Park City Board of Realtors®, All Rights Reserved. Access to the multiple listing information through this website is made available by Summit Sotheby's International as a member of the Park City Board of Realtors® multiple listing service. No other entity, including a brokerage firm or any franchisor, may be listed in place of the specific Listing Broker on the foregoing notice. Terms of Use
The multiple listing information is provided by Park City Board of Realtors® from a copyrighted compilation of listings. The compilation of listings and each individual listing are © 2024 Park City Board of Realtors®, All Rights Reserved. Access to the multiple listing information through this website is made available by Summit Sotheby's International as a member of the Park City Board of Realtors® multiple listing service. No other entity, including a brokerage firm or any franchisor, may be listed in place of the specific Listing Broker on the foregoing notice. Terms of Use
Listing information last updated on April 29th, 2024 at 3:43pm CDT.

















































