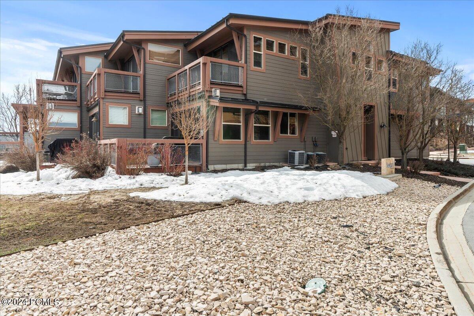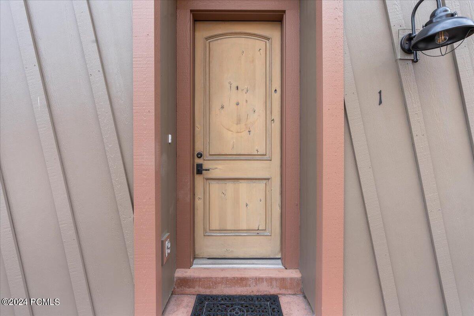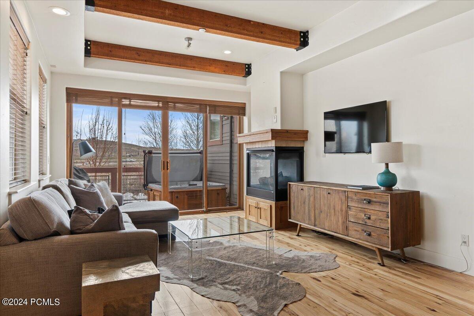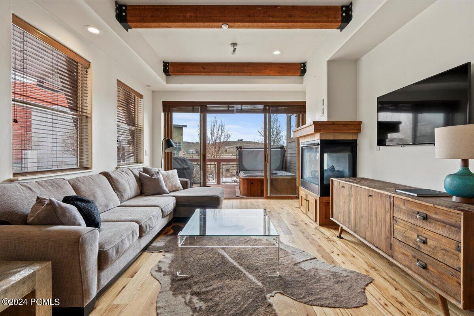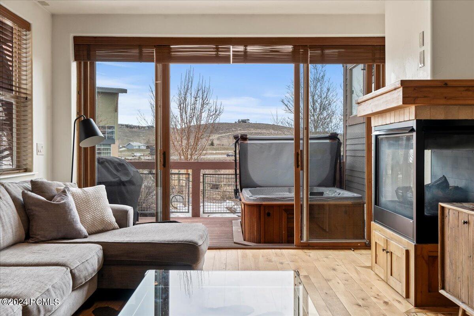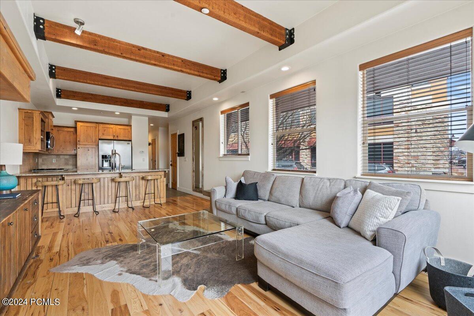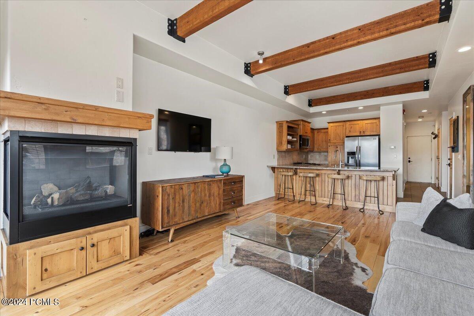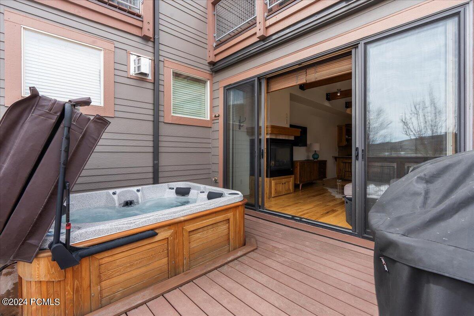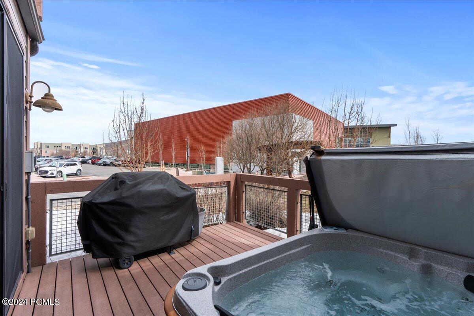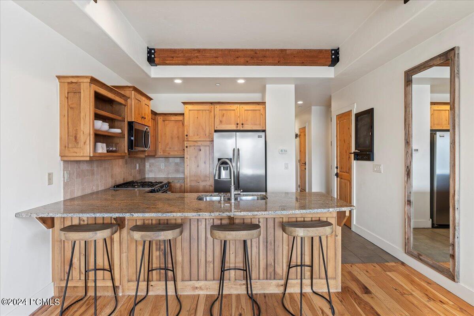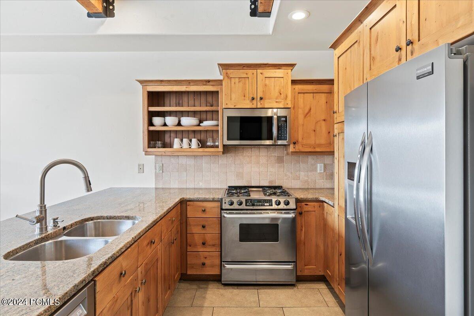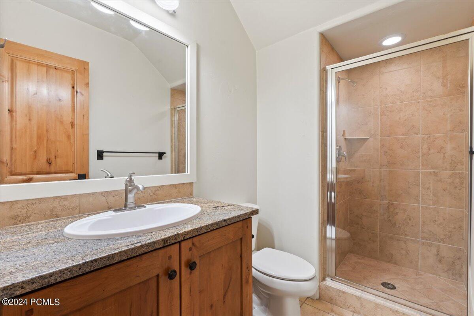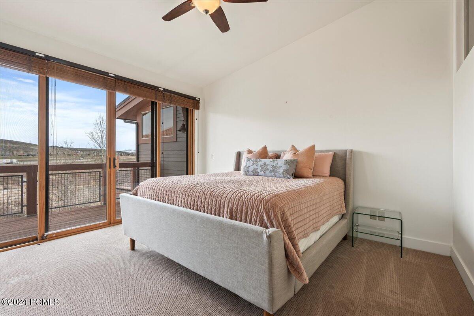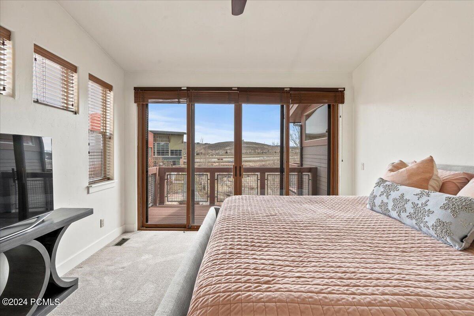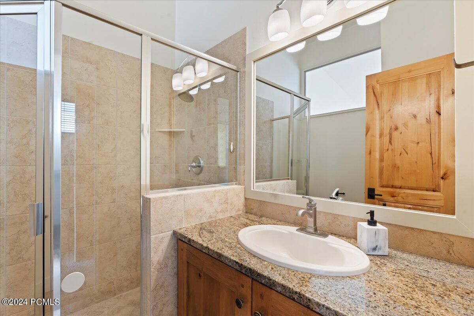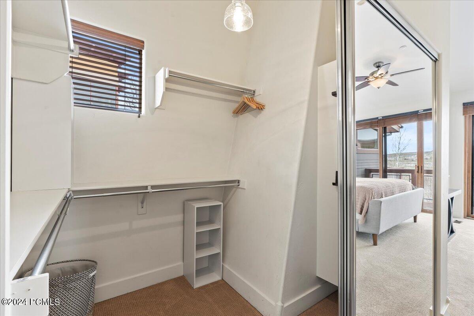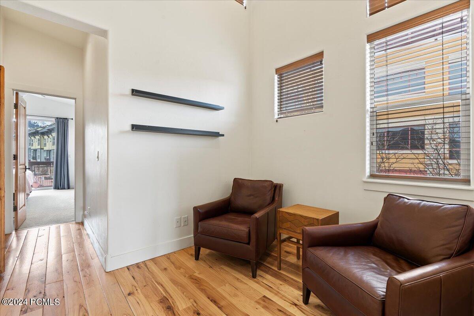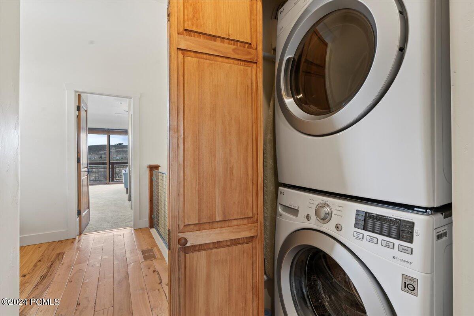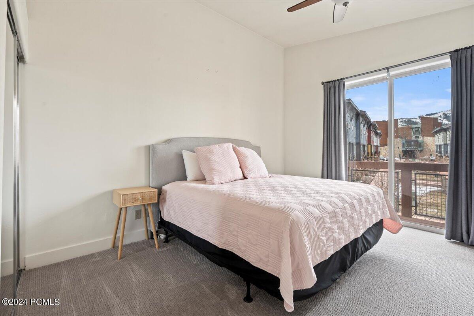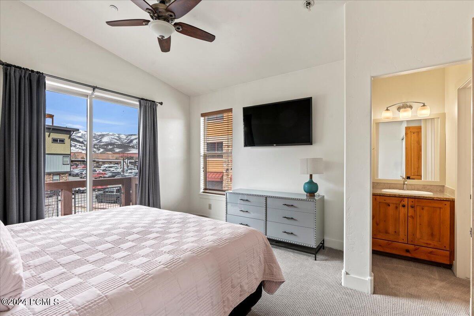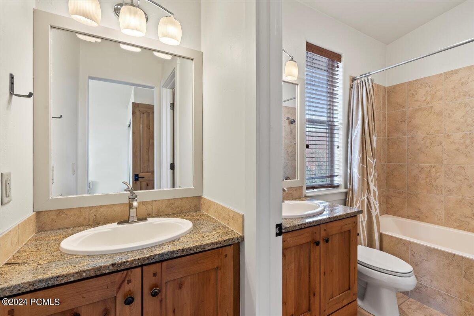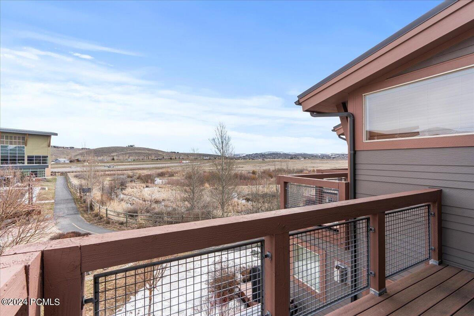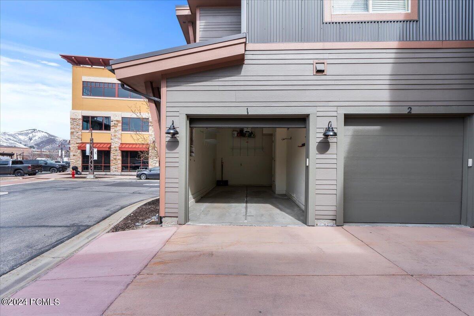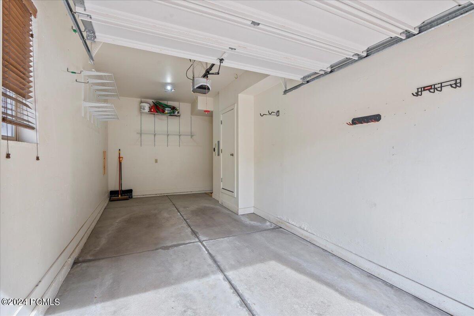Find us on...
Dashboard
- 2 Beds
- 3 Baths
- 1,483 Sqft
- .1 Acres
6322 Park Lane Unit 1
Don't miss this highly desirable end unit Newpark townhome. Nicely appointed and sold fully furnished, this home is flooded with natural light. The main level open great room floor plan flows through the double slider to an ample deck with hot tub. The kitchen is finely appointed and fully stocked. Upstairs, the primary suite is light an airy with vaulted ceilings, a large ensuite bathroom and double sliding doors that lead to a large deck overlooking the Swaner Nature Preserve. A small loft area leads into the second bedroom suite which also has vaulted ceilings and its own deck. At the rear of the unit is a private, oversized single car garage that has plenty of room for parking and storage of toys. This unit is located next to the Basin Recreation fieldhouse and right on the Newpark trail, the opportunities for activity and access to trails are limitless and entertainment, shopping, grocery and dining are all within short walking distance. This is ready for its next full time resident, or would make a great investment property.
Courtesy of: Align Complete Real Estate Ser.
Essential Information
- MLS® #12401231
- Price$1,050,000
- Bedrooms2
- Bathrooms3.00
- Full Baths1
- Square Footage1,483
- Acres0.10
- Year Built2005
- TypeResidential
- Organizational TypeCondominium
- Sub-TypeTownhouse
- StyleMulti-Story
- StatusActive
Community Information
- Address6322 Park Lane Unit 1
- Area14 - Kimball
- SubdivisionNewpark Resort Residences
- CityPark City
- CountySummit
- StateUT
- Zip Code84098
Amenities
- AmenitiesPets Allowed
- Parking Spaces1
- GaragesAttached
Utilities
Electricity Connected, Natural Gas Connected
Interior
- HeatingForced Air
- CoolingAir Conditioning, Central Air
- FireplaceYes
- # of Fireplaces1
- FireplacesGas
Interior Features
Ceiling Fan(s), Walk-In Closet(s), Vaulted Ceiling(s), Spa/Hot Tub, Open Floorplan, Furnished - Fully, Ceiling(s) - 9 Ft Plus, Granite Counters
Appliances
Dishwasher, Washer/Dryer Stacked, Refrigerator, Oven, Microwave, Gas Range
Exterior
- ExteriorWood Siding
- Lot DescriptionLevel
- RoofAsphalt
- ConstructionFrame
- FoundationConcrete Perimeter
Exterior Features
Deck(s), Spa/Hot Tub, Patio(s), Landscaped - Fully
School Information
- DistrictPark City
Additional Information
- Date ListedApril 8th, 2024
- Days on Market23
- HOA Fees1450.00
- HOA Fees Freq.Quarterly
Courtesy of: Align Complete Real Estate Ser.
The information provided is for consumers' personal, non-commercial use and may not be used for any purpose other than to identify prospective properties consumers may be interested in purchasing. All properties are subject to prior sale or withdrawal. All information provided is deemed reliable but is not guaranteed accurate, and should be independently verified.
 The multiple listing information is provided by Park City Board of Realtors® from a copyrighted compilation of listings. The compilation of listings and each individual listing are © 2024 Park City Board of Realtors®, All Rights Reserved. Access to the multiple listing information through this website is made available by Summit Sotheby's International as a member of the Park City Board of Realtors® multiple listing service. No other entity, including a brokerage firm or any franchisor, may be listed in place of the specific Listing Broker on the foregoing notice. Terms of Use
The multiple listing information is provided by Park City Board of Realtors® from a copyrighted compilation of listings. The compilation of listings and each individual listing are © 2024 Park City Board of Realtors®, All Rights Reserved. Access to the multiple listing information through this website is made available by Summit Sotheby's International as a member of the Park City Board of Realtors® multiple listing service. No other entity, including a brokerage firm or any franchisor, may be listed in place of the specific Listing Broker on the foregoing notice. Terms of Use
Listing information last updated on May 2nd, 2024 at 2:43am CDT.
