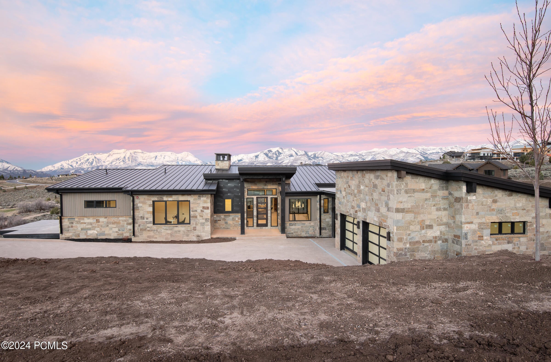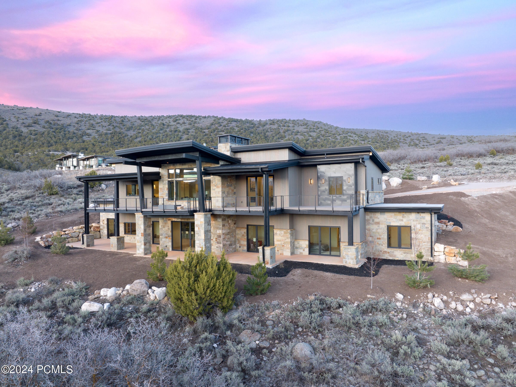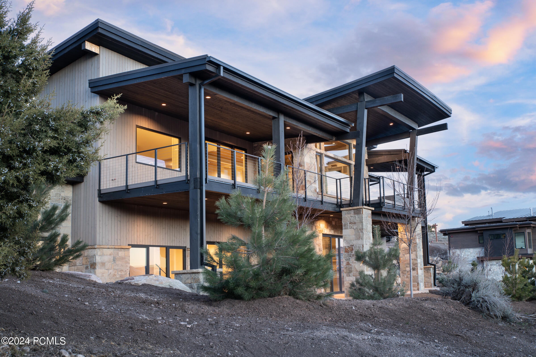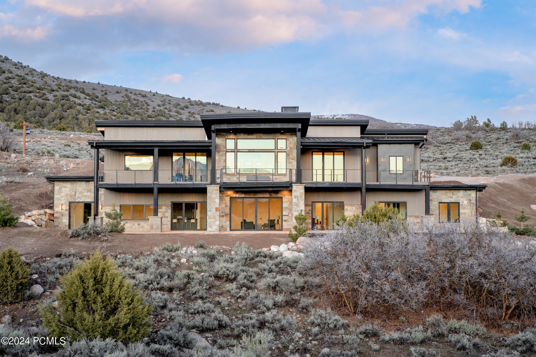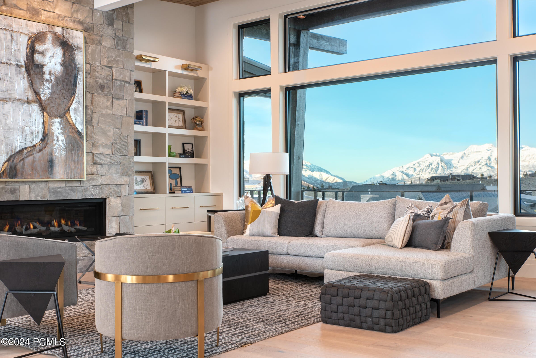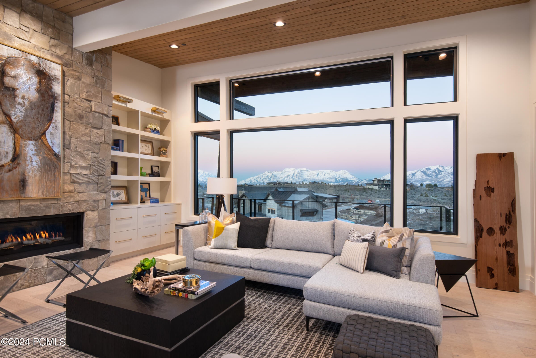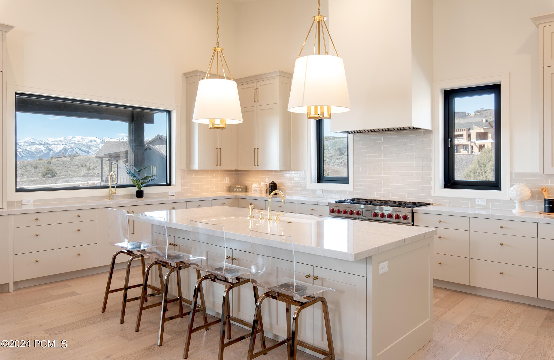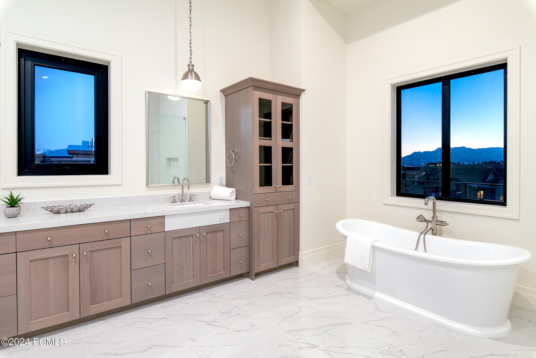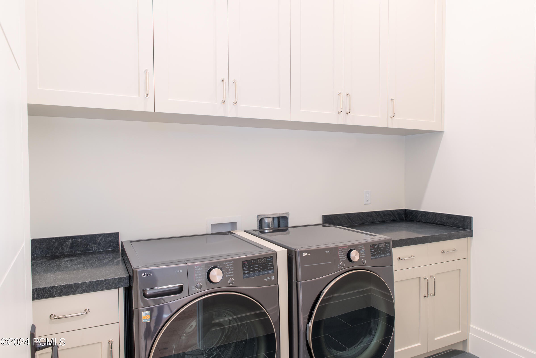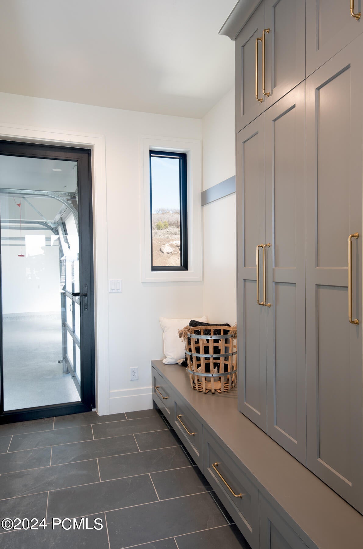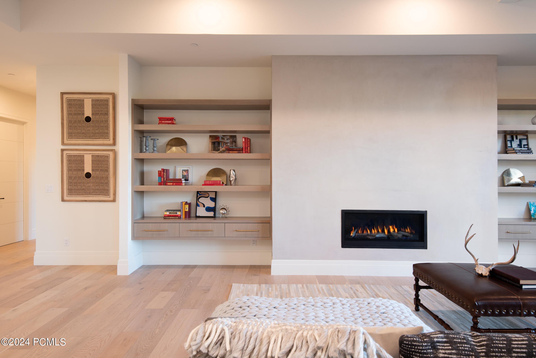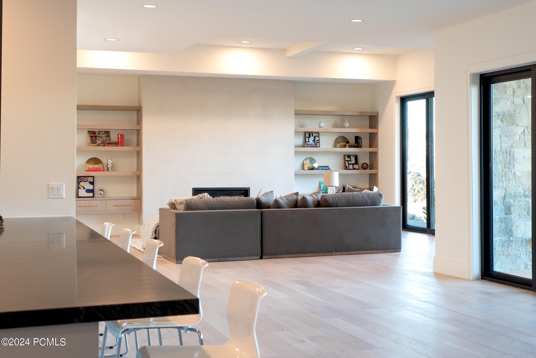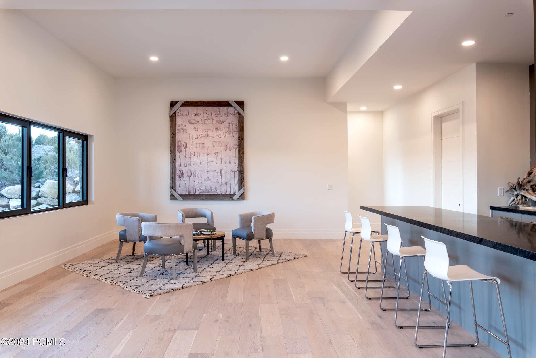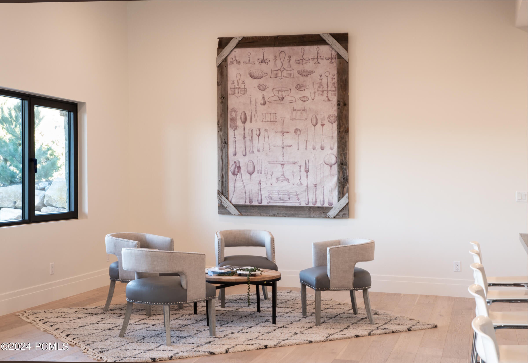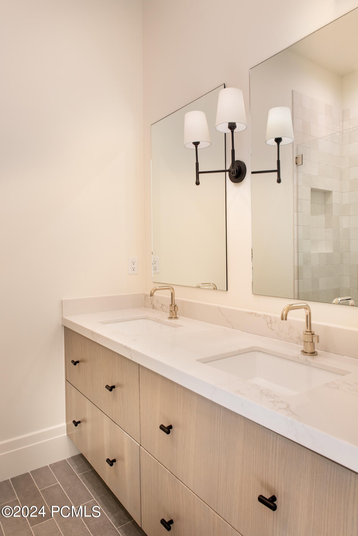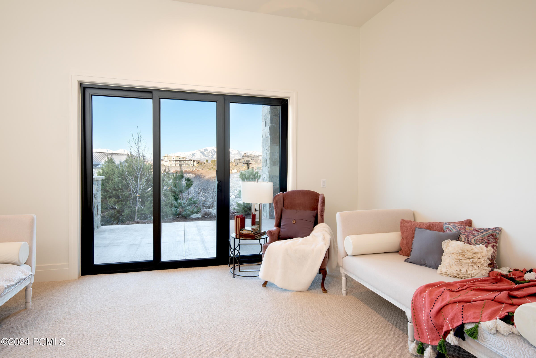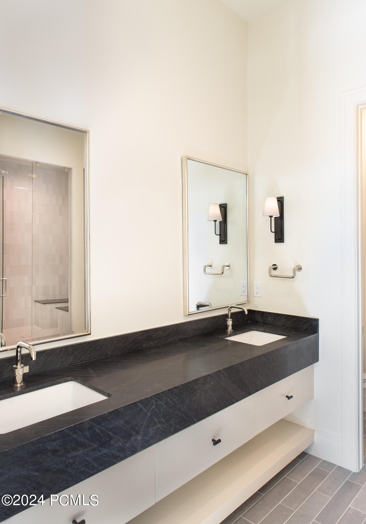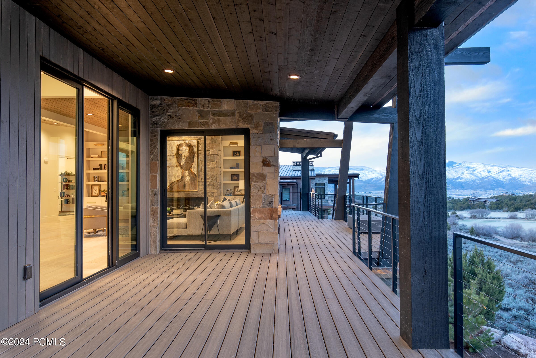Find us on...
Dashboard
- 4 Beds
- 7 Baths
- 6,278 Sqft
- .93 Acres
2694 E Boulder Top Loop
When Red Ledges Sales Executives wanted to show off the community to prospective buyers a decade ago, they took them to 'The Rock'. Featuring sweeping views of mountains and gold, that view site sold many buyers on Red Ledges. Now, this famed view can be yours, in Red Ledges Mountainside neighborhood. Large, gently sloping homesite offer views, privacy, and proximity to an upscale pool and dining facility being developer on Mountainside's plateau. A unique combination of benefits, and a unique real estate opportunity.Open space behind the home protects viewpoints for the years to come. The coveted and limited Golf membership is available. A Golf Park, or Lifestyle membership is also available for separate purchase.The Twin Creeks Special Service District water bond is included in the sale of this property.
Courtesy of: Christies International RE PC.
Essential Information
- MLS® #12401234
- Price$4,895,000
- Bedrooms4
- Bathrooms7.00
- Full Baths5
- Half Baths2
- Square Footage6,278
- Acres0.93
- Year Built2023
- TypeResidential
- Organizational TypeSingle Family
- Sub-TypeSingle Family Residence
- StyleRanch/Rambler
- StatusActive
Community Information
- Address2694 E Boulder Top Loop
- Area33 - Red Ledges
- SubdivisionRed Ledges
- CityHeber City
- CountyWasatch
- StateUT
- Zip Code84032
Amenities
- Parking Spaces3
- GaragesAttached
- Has PoolYes
- PoolPool
Amenities
Security Service, Hot Tub, Shuttle Service, Pets Allowed, Pool, Fitness Room, Clubhouse, Tennis Courts, Pickle Ball Court
Utilities
Cable Available, Natural Gas Connected, Electricity Connected
View
Golf Course, Valley, Mountain(s)
Interior
- HeatingForced Air, Fireplace
- CoolingAir Conditioning
- FireplaceYes
- # of Fireplaces4
- FireplacesGas, Fireplace
Interior Features
Ceiling Fan(s), Washer Hookup, Walk-In Closet(s), Steam Room/Shower, Pantry, Open Floorplan, Main Level Master Bedroom, Electric Dryer Hookup, Gas Dryer Hookup, Lower Level Walkout
Appliances
Disposal, Washer, Refrigerator, Oven, Microwave, Freezer, Dryer - Electric, Double Oven
Exterior
- ExteriorStone, Wood Siding
- Lot DescriptionGradual Slope
- RoofMetal, Wood
- ConstructionConcrete, Frame - Timber
- FoundationConcrete Slab
Exterior Features
Deck(s), Patio(s), Landscaped - Fully
School Information
- DistrictWasatch
Additional Information
- Date ListedApril 9th, 2024
- Days on Market20
- HOA Fees2875.00
- HOA Fees Freq.Semi-Annually
Courtesy of: Christies International RE PC.
The information provided is for consumers' personal, non-commercial use and may not be used for any purpose other than to identify prospective properties consumers may be interested in purchasing. All properties are subject to prior sale or withdrawal. All information provided is deemed reliable but is not guaranteed accurate, and should be independently verified.
 The multiple listing information is provided by Park City Board of Realtors® from a copyrighted compilation of listings. The compilation of listings and each individual listing are © 2024 Park City Board of Realtors®, All Rights Reserved. Access to the multiple listing information through this website is made available by Summit Sotheby's International as a member of the Park City Board of Realtors® multiple listing service. No other entity, including a brokerage firm or any franchisor, may be listed in place of the specific Listing Broker on the foregoing notice. Terms of Use
The multiple listing information is provided by Park City Board of Realtors® from a copyrighted compilation of listings. The compilation of listings and each individual listing are © 2024 Park City Board of Realtors®, All Rights Reserved. Access to the multiple listing information through this website is made available by Summit Sotheby's International as a member of the Park City Board of Realtors® multiple listing service. No other entity, including a brokerage firm or any franchisor, may be listed in place of the specific Listing Broker on the foregoing notice. Terms of Use
Listing information last updated on April 29th, 2024 at 12:43pm CDT.
