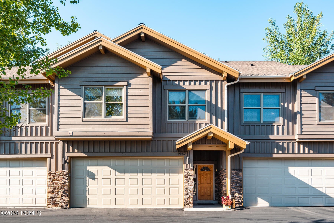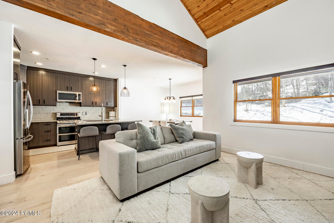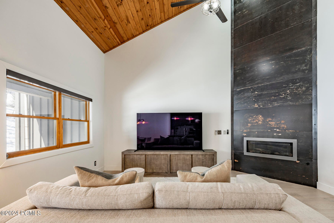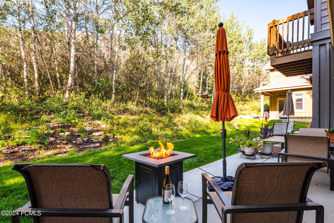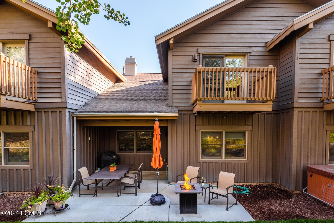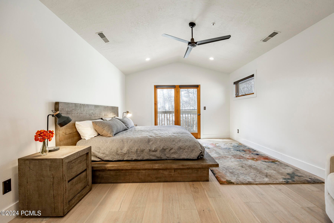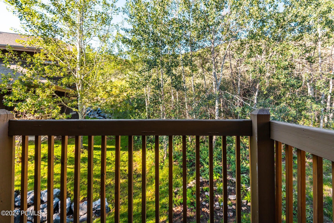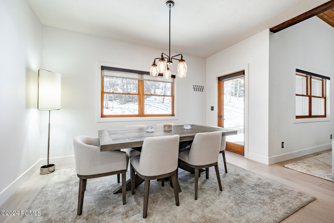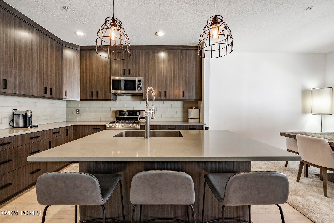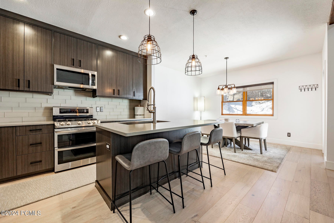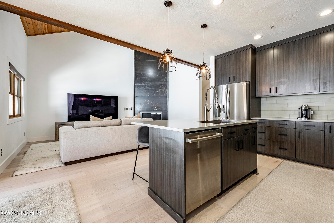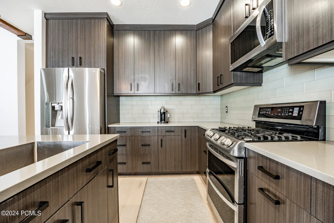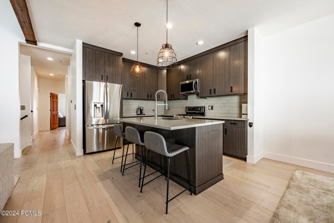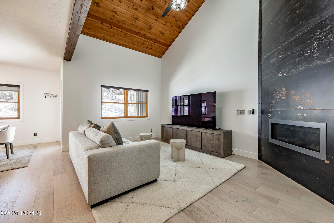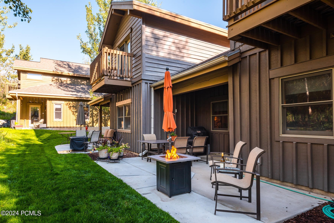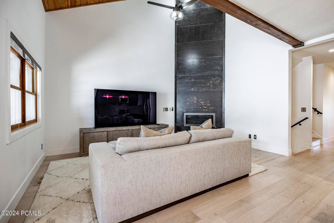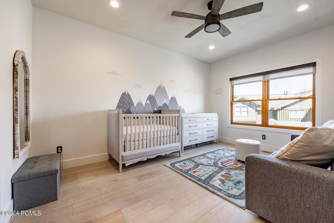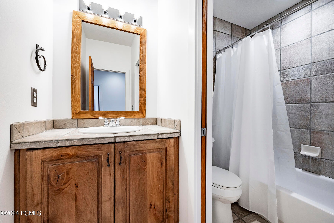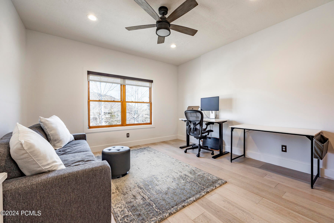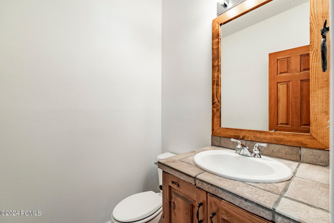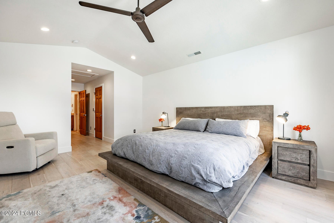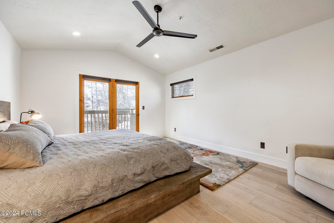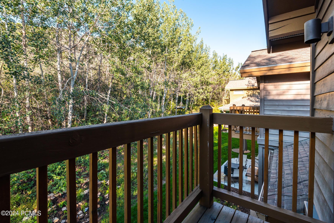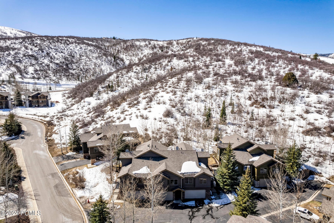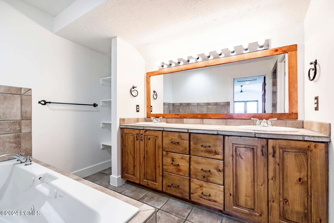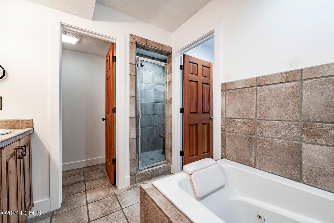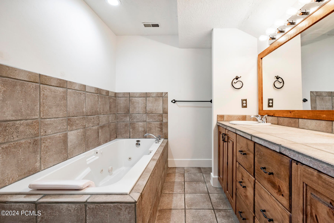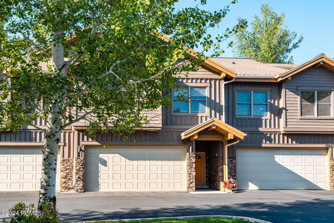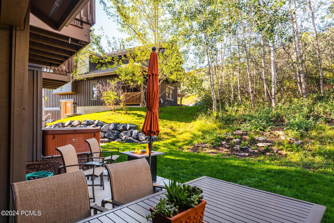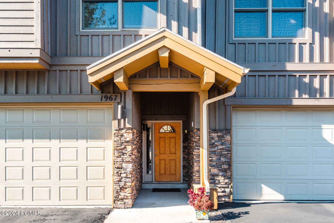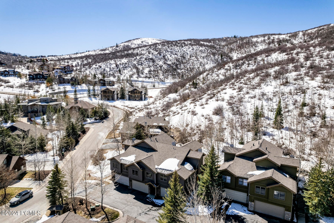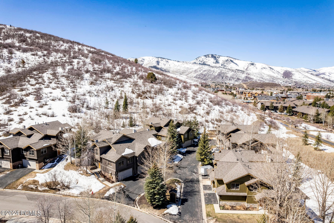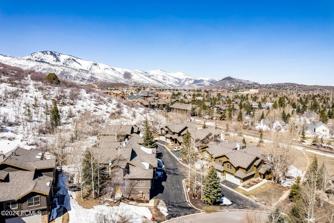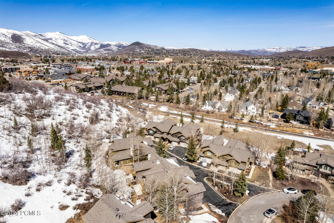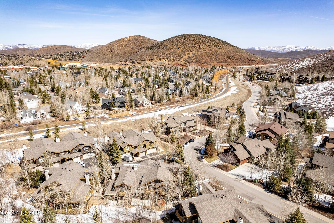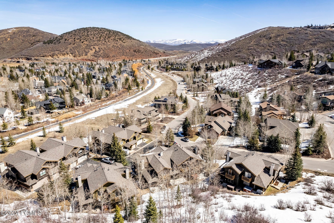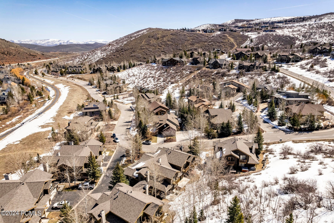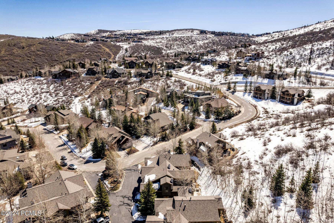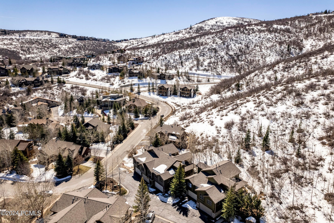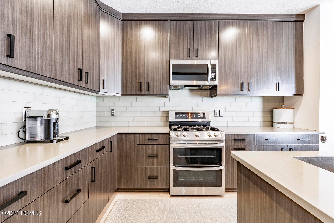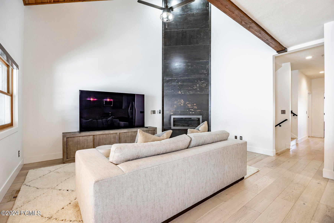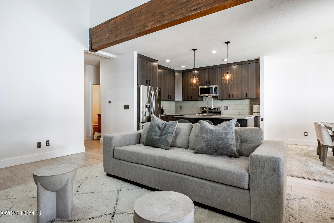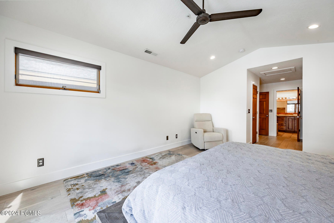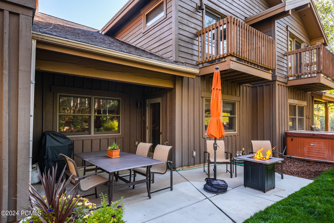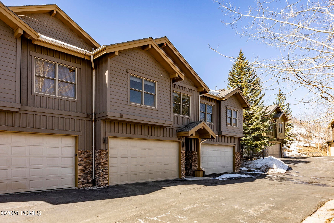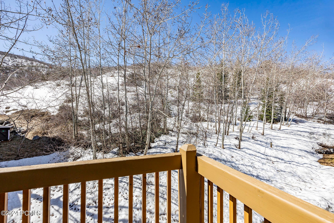Find us on...
Dashboard
- 3 Beds
- 3 Baths
- 2,085 Sqft
- .06 Acres
1967 Paddington Dr 11
Welcome to 1967 Paddington Drive, a beautiful three-bedroom, 2.5-bathroom townhome spread across 2,085 square feet in the sought-after Chatham Hills siting above Prospector. The home offers convenient access to Park City via the Rail Trail and is a short drive or bike ride to Old Town Park City or the ski slopes. Backing up to a quiet wooded area, this townhome offers both access and serenity. The location also offers easy access to hiking and biking on Park City's vast trail system. This modern clean townhome offers a convenient floorplan for families or guests, with two bedrooms on the main floor, while the primary bedroom is on the top floor, offering space and privacy. The kitchen was remodeled in 2016, while the flooring was replaced throughout the home in 2021. The spacious kitchen flows effortlessly into the living room, which is accented by beautiful views of the nearby Aspens, vaulted ceilings, and a modern floor to ceiling steel framed fireplace. Attached to the kitchen and bright dining room is an outdoor patio that flows up the hill to open space offering beautiful views of the Aspen trees and abundant wildlife. With a two-car garage, ample of storage, and mountain privacy, this is the perfect home or getaway in Park City.
Courtesy of: Summit Sotheby's Realty.
Essential Information
- MLS® #12401294
- Price$1,675,000
- Bedrooms3
- Bathrooms3.00
- Full Baths2
- Half Baths1
- Square Footage2,085
- Acres0.06
- Year Built1999
- TypeResidential
- Organizational TypeCondominium
- Sub-TypeTownhouse
- StyleMountain Contemporary
- StatusActive
Community Information
- Address1967 Paddington Dr 11
- Area08 - Prospector
- SubdivisionCanyon Crossing
- CityPark City
- CountySummit
- StateUT
- Zip Code84060
Amenities
- AmenitiesPets Allowed
- Parking Spaces2
- ParkingStreet
- GaragesAttached
- ViewMountain(s), Trees/Woods
Utilities
Phone Lines/Additional, Phone Available, Natural Gas Connected, High Speed Internet Available, Electricity Connected, Cable Available
Interior
- CoolingNone
- FireplaceYes
- # of Fireplaces1
- FireplacesGas, Fireplace
Interior Features
Ceiling Fan(s), Washer Hookup, Vaulted Ceiling(s), Kitchen Island, Jetted Bath Tub(s), Ceiling(s) - 9 Ft Plus, Walk-In Closet(s)
Appliances
Dishwasher, Washer, Refrigerator, Microwave, Gas Range, Dryer - Gas, Disposal, Washer/Dryer Stacked, Double Oven
Heating
Natural Gas, Forced Air, Fireplace
Exterior
- ExteriorStone, Wood Siding
- RoofAsphalt
- ConstructionFrame - Wood
- FoundationConcrete Perimeter
Exterior Features
Balcony, Patio(s), Landscaped - Fully, Lawn Sprinkler - Full
Lot Description
Adjacent Common Area Land, Natural Vegetation, Secluded, Cul-de-sac, On Bus Route, Wooded/Partially
School Information
- DistrictPark City
Additional Information
- Date ListedApril 12th, 2024
- Days on Market20
- HOA Fees2250.00
- HOA Fees Freq.Quarterly
Courtesy of: Summit Sotheby's Realty.
The information provided is for consumers' personal, non-commercial use and may not be used for any purpose other than to identify prospective properties consumers may be interested in purchasing. All properties are subject to prior sale or withdrawal. All information provided is deemed reliable but is not guaranteed accurate, and should be independently verified.
 The multiple listing information is provided by Park City Board of Realtors® from a copyrighted compilation of listings. The compilation of listings and each individual listing are © 2024 Park City Board of Realtors®, All Rights Reserved. Access to the multiple listing information through this website is made available by Summit Sotheby's International as a member of the Park City Board of Realtors® multiple listing service. No other entity, including a brokerage firm or any franchisor, may be listed in place of the specific Listing Broker on the foregoing notice. Terms of Use
The multiple listing information is provided by Park City Board of Realtors® from a copyrighted compilation of listings. The compilation of listings and each individual listing are © 2024 Park City Board of Realtors®, All Rights Reserved. Access to the multiple listing information through this website is made available by Summit Sotheby's International as a member of the Park City Board of Realtors® multiple listing service. No other entity, including a brokerage firm or any franchisor, may be listed in place of the specific Listing Broker on the foregoing notice. Terms of Use
Listing information last updated on May 2nd, 2024 at 7:13am CDT.
