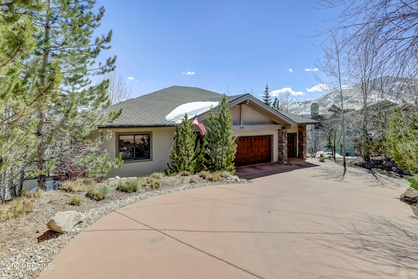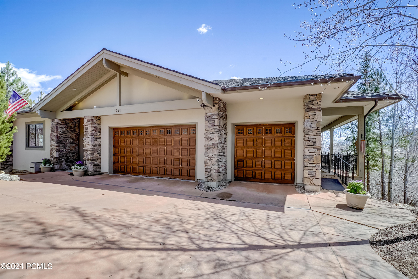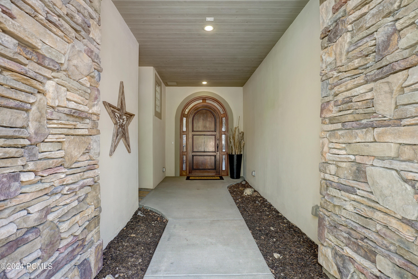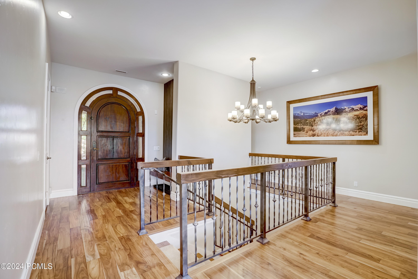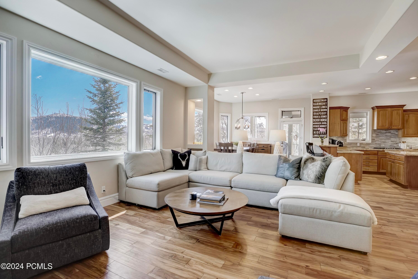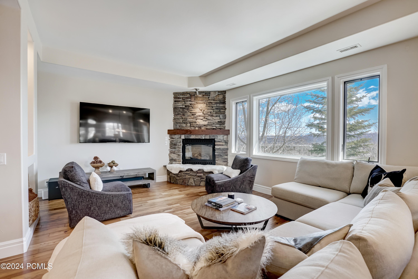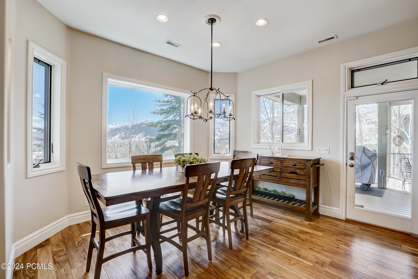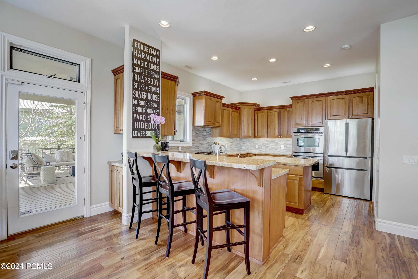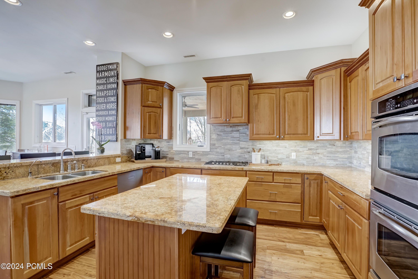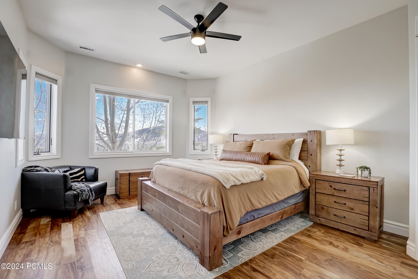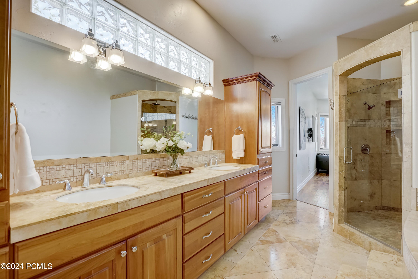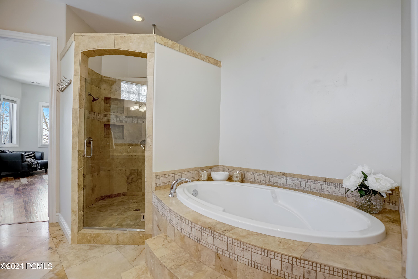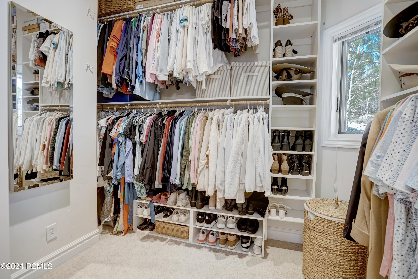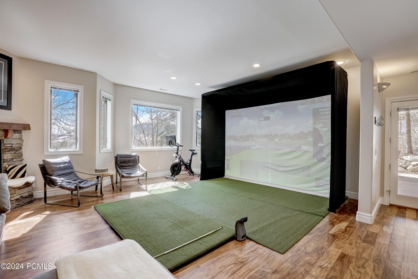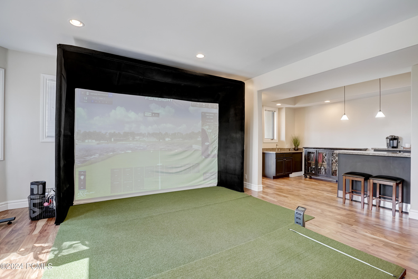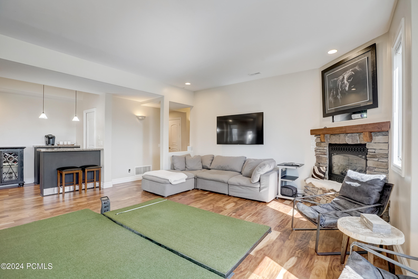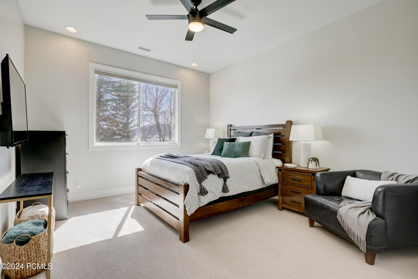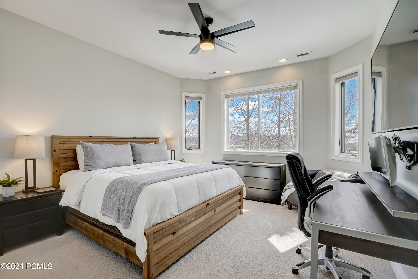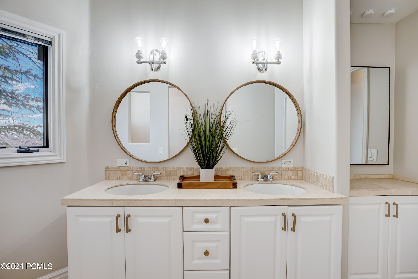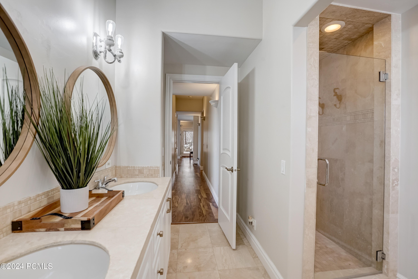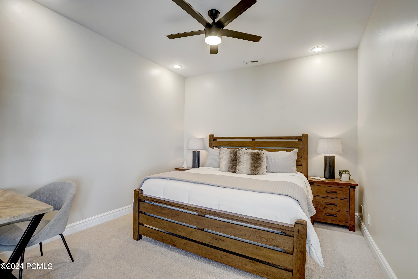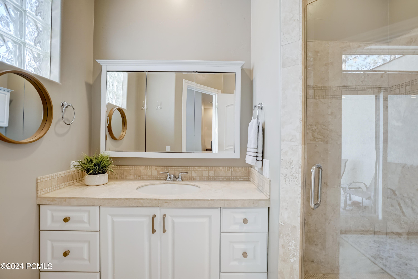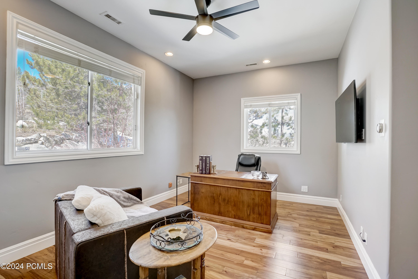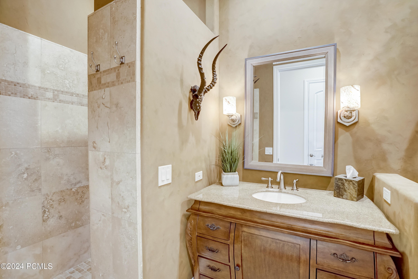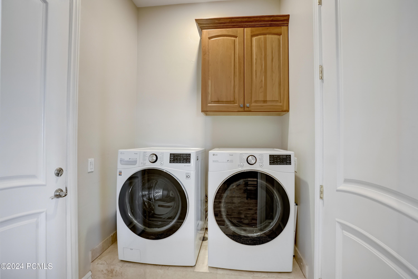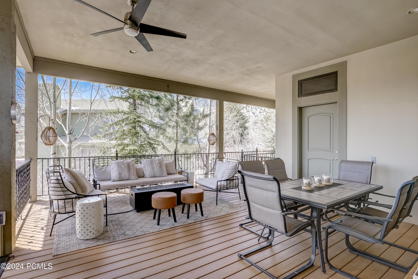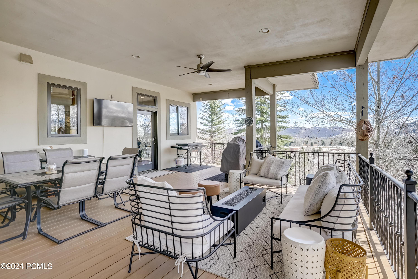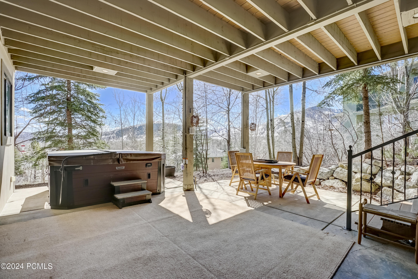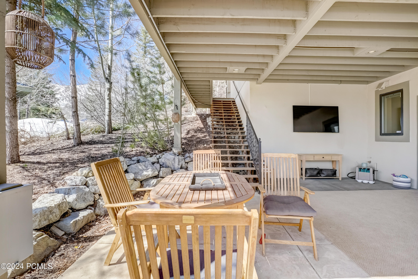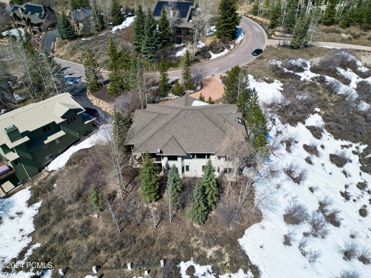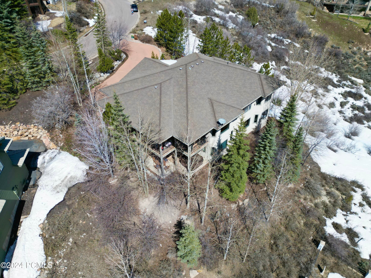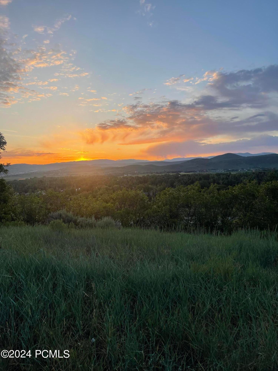Find us on...
Dashboard
- 5 Beds
- 4 Baths
- 3,922 Sqft
- .38 Acres
1970 Kidd Circle
Welcome to your dream home in the mountains of Park City! Walk through the grand front door and be greeted by the expansive views stretching from Swaner Preserve to Deer Valley Resort. Gather on one of the two large decks and entertain your friends and family until morning comes. Retire to your main level primary and be greeted by the extraordinary sunrises.This nicely updated 5 bedroom, 4 bath house has everything a family could want for easy mountain living. Complete with an upstairs and downstairs family room, there is plenty of space to gather for movie nights. Storage galore and space in the 3 car garage for all the toys! New flooring, kitchen appliances and paint can be found throughout. Conveniently located in the highly desired Sun Peak neighborhood, one can find themselves at the Canyons Resort in 5 minutes, or at the SLC Airport in under 30 minutes. Feel like walking? A bus stop for the Park City Transit is just at the bottom of the neighborhood along with the Sun Peak clubhouse, pool, and tennis courts. The mature landscape and heated driveway provide excellent privacy and ease at this mountain estate!No showings 4/25 through 4/29.
Courtesy of: KW Park City Keller Williams Real Estate.
Essential Information
- MLS® #12401299
- Price$2,875,000
- Bedrooms5
- Bathrooms4.00
- Full Baths4
- Square Footage3,922
- Acres0.38
- Year Built2004
- TypeResidential
- Organizational TypeSingle Family
- Sub-TypeSingle Family Residence
- StatusActive
Style
Mountain Contemporary, Multi-Story, Renovated/Restored
Community Information
- Address1970 Kidd Circle
- Area11 - Sun Peak/Bear Hollow
- SubdivisionMahogany Hills
- CityPark City
- CountySummit
- StateUT
- Zip Code84098
Amenities
- Parking Spaces3
- ParkingSee Remarks
- GaragesAttached, Hose Bibs
- Has PoolYes
- PoolPool
Amenities
Hot Tub, Pool, Fitness Room, Clubhouse, Tennis Courts, Pickle Ball Court
Utilities
Cable Available, Phone Available, Natural Gas Connected, High Speed Internet Available, Electricity Connected, See Remarks
View
Ski Area, Mountain(s), Meadow, Valley, Trees/Woods
Interior
- CoolingAir Conditioning, Central Air
- Has BasementYes
- FireplaceYes
- # of Fireplaces2
- FireplacesGas, Fireplace
Interior Features
Ceiling Fan(s), Storage - Interior, Pantry, Open Floorplan, Lower Level Walkout, Ceiling(s) - 9 Ft Plus, Main Level Master Bedroom, Electric Dryer Hookup, Gas Dryer Hookup, Furnished - Partially, Ski Storage, Wet Bar, Washer Hookup, Walk-In Closet(s), Granite Counters
Appliances
Double Oven, Microwave, Gas Range, Washer - Front Load Energy Star Rated, Dryer - Electric, Dryer, ENERGY STAR Qualified Dishwasher, ENERGY STAR Qualified Refrigerator, Dryer - Gas, Freezer
Heating
Tankless Heating, Natural Gas, Forced Air, Boiler, Fireplace
Exterior
- ExteriorStucco
- RoofAsphalt, Shingle
- ConstructionFrame - Wood
Exterior Features
Balcony, Spa/Hot Tub, Porch, Patio(s), Deck(s), Heated Driveway, Landscaped - Fully, Lawn Sprinkler - Full, Drip Irrigation, Gas BBQ Stubbed, Lawn Sprinkler - Timer, Wheel Chair Access, See Remarks
Lot Description
Gradual Slope, Adjacent Common Area Land, Natural Vegetation, Wooded/Heavily
Foundation
Concrete Perimeter, Concrete Slab
School Information
- DistrictPark City
Additional Information
- Date ListedApril 15th, 2024
- Days on Market14
- HOA Fees1240.00
- HOA Fees Freq.Annually
Courtesy of: KW Park City Keller Williams Real Estate.
The information provided is for consumers' personal, non-commercial use and may not be used for any purpose other than to identify prospective properties consumers may be interested in purchasing. All properties are subject to prior sale or withdrawal. All information provided is deemed reliable but is not guaranteed accurate, and should be independently verified.
 The multiple listing information is provided by Park City Board of Realtors® from a copyrighted compilation of listings. The compilation of listings and each individual listing are © 2024 Park City Board of Realtors®, All Rights Reserved. Access to the multiple listing information through this website is made available by Summit Sotheby's International as a member of the Park City Board of Realtors® multiple listing service. No other entity, including a brokerage firm or any franchisor, may be listed in place of the specific Listing Broker on the foregoing notice. Terms of Use
The multiple listing information is provided by Park City Board of Realtors® from a copyrighted compilation of listings. The compilation of listings and each individual listing are © 2024 Park City Board of Realtors®, All Rights Reserved. Access to the multiple listing information through this website is made available by Summit Sotheby's International as a member of the Park City Board of Realtors® multiple listing service. No other entity, including a brokerage firm or any franchisor, may be listed in place of the specific Listing Broker on the foregoing notice. Terms of Use
Listing information last updated on April 29th, 2024 at 12:58pm CDT.
