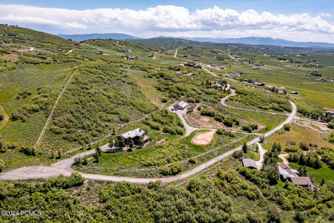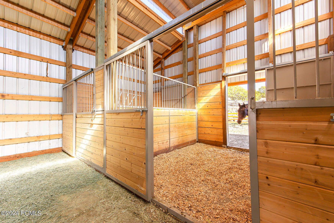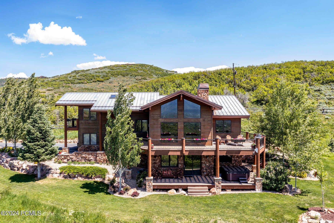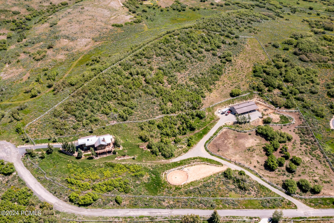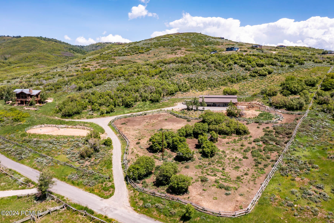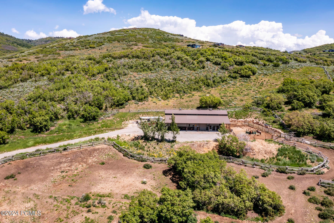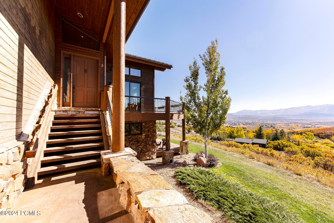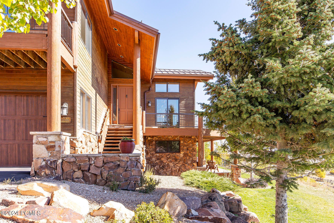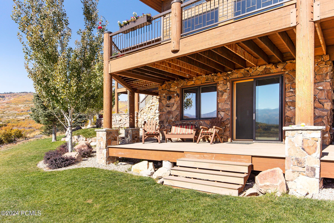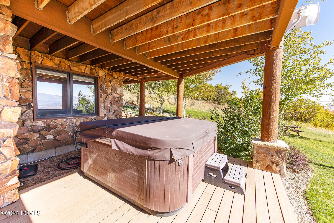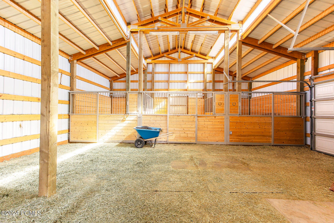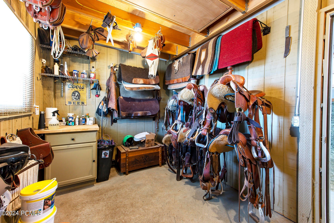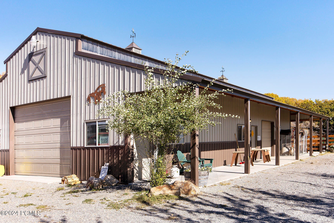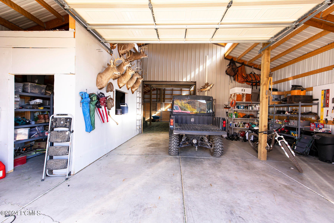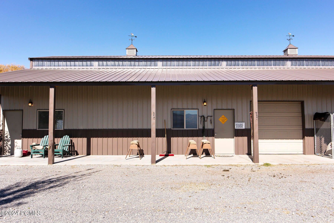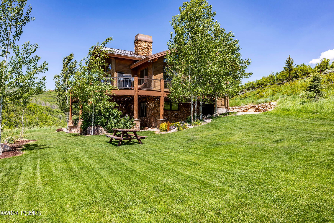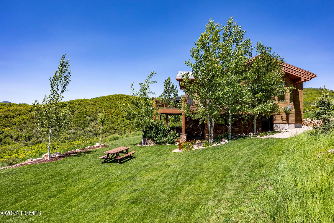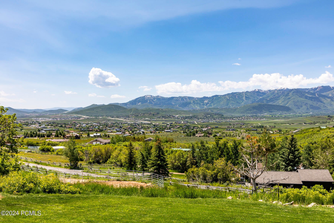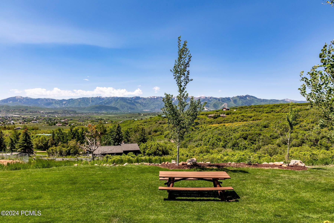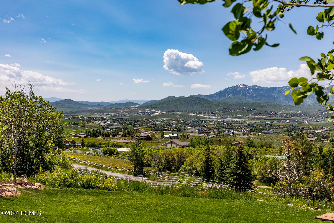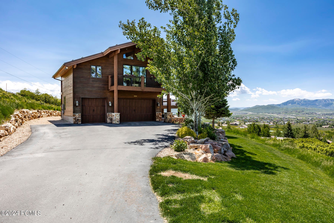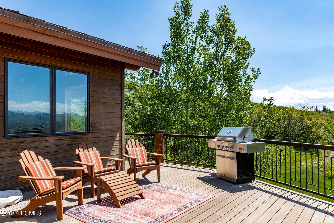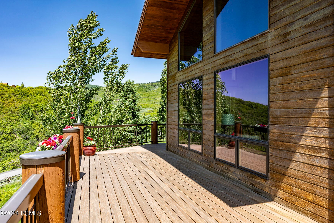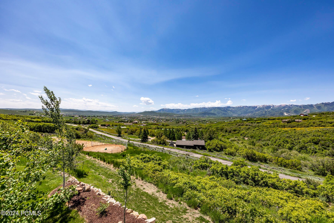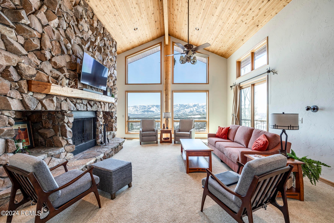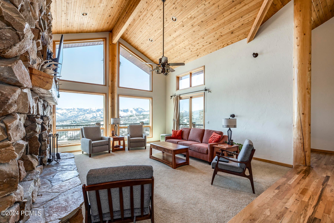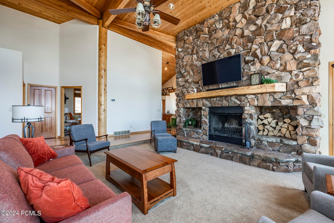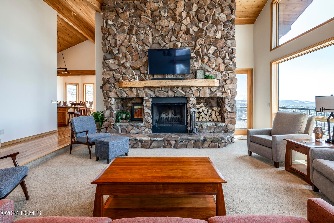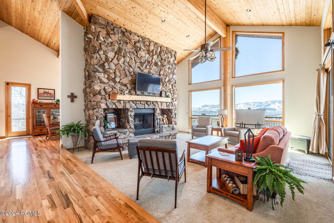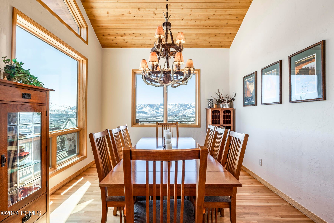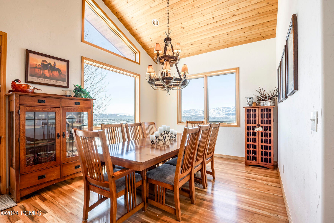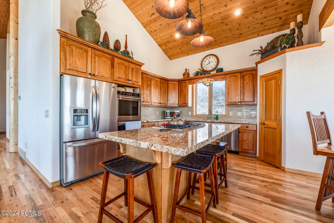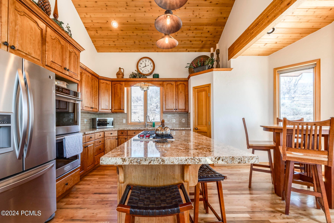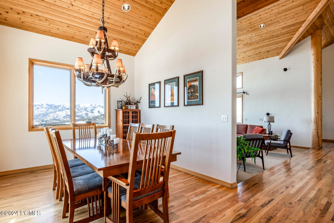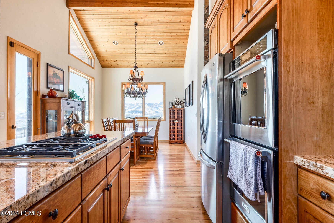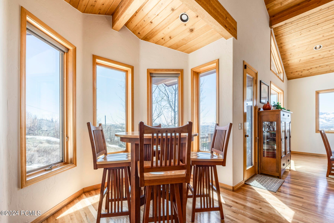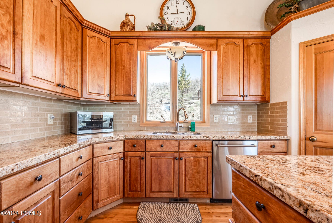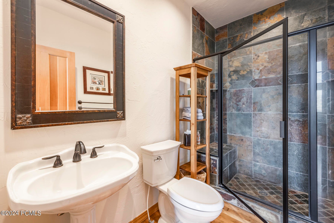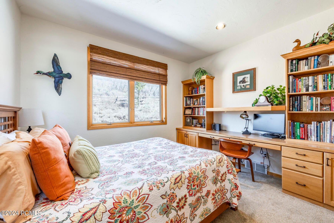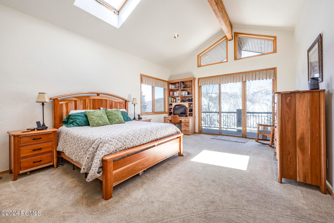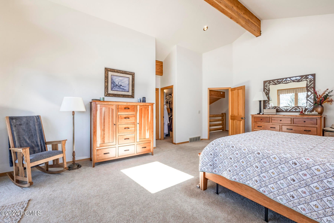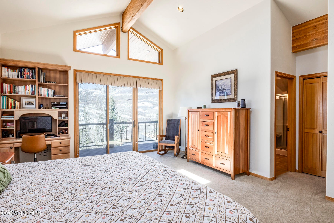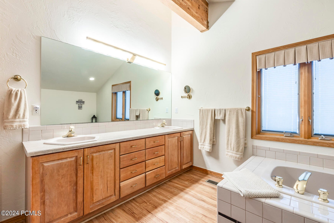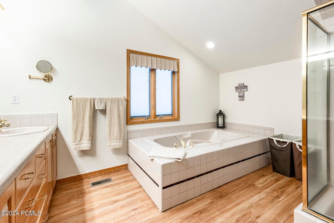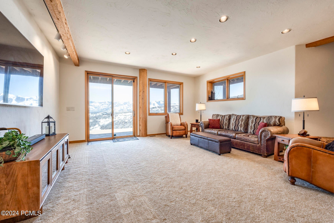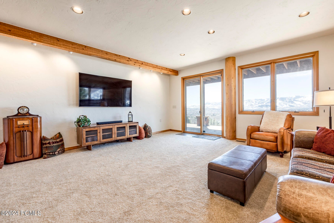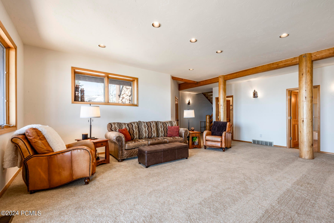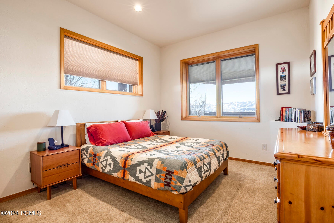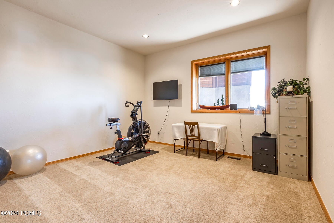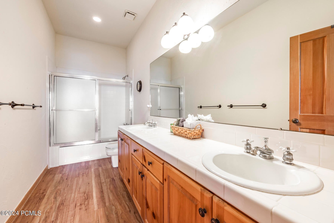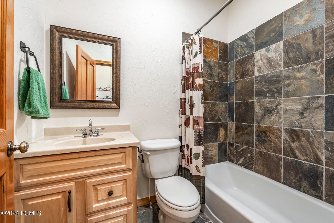Find us on...
Dashboard
- 4 Beds
- 4 Baths
- 3,803 Sqft
- 11.54 Acres
305 E Aspen Lane
Located at the end of the road, enjoy privacy and unobstructed panoramic views of Park City Mountain and Deer Valley Resort. This 11.54 acre property backs to preserved open space with the Lewis Park Trail right from the home, giving it a truly special location. The 2,015 square foot barn has power and water with horse stalls and tack room. This mountain residence designed by Rick Otto is appointed with granite, slate and hardwood surfaces, vaulted ceilings, floor to ceiling picturesque windows, beautiful stone fireplace, warm and inviting dining room capturing the essences of Park City Mountain living and wrap around decks. The lower level is perfect for large family gatherings with walk out access to the hot tub. The setting is very private, yet within minutes to historic Park City and the ski areas. Easy access to Kimball Junction, Redstone, Jordanelle Reservoir and the Salt Lake City International Airport.
Courtesy of: Summit Sotheby's Realty.
Essential Information
- MLS® #12401320
- Price$3,475,000
- Bedrooms4
- Bathrooms4.00
- Full Baths3
- Square Footage3,803
- Acres11.54
- Year Built1992
- TypeResidential
- Organizational TypeSingle Family
- Sub-TypeSingle Family Residence
- StyleMountain Contemporary
- StatusActive
Community Information
- Address305 E Aspen Lane
- Area19 - Silver Creek Estates
- SubdivisionSilver Creek
- CityPark City
- CountySummit
- StateUT
- Zip Code84098
Amenities
- AmenitiesNone
- Parking Spaces2
- GaragesFloor Drain, Oversized, Sink
- ViewMountain(s), Meadow, Ski Area
Utilities
Cable Available, Phone Available, Natural Gas Connected, High Speed Internet Available, Electricity Connected
Interior
- CoolingNone
- FireplaceYes
- # of Fireplaces1
- FireplacesWood Burning, Fireplace
Interior Features
Ceiling Fan(s), Washer Hookup, Walk-In Closet(s), Vaulted Ceiling(s), Ceiling(s) - 9 Ft Plus, Gas Dryer Hookup, Lower Level Walkout, Spa/Hot Tub, Skylight(s)
Appliances
Dishwasher, Refrigerator, Gas Range, Disposal, Double Oven
Heating
Fireplace, Natural Gas, Forced Air
Exterior
- ExteriorWood Siding
- RoofMetal
- ConstructionFrame - Wood
- FoundationConcrete Perimeter
Exterior Features
Deck(s), Landscaped - Fully, Spa/Hot Tub
Lot Description
Horse Property, Secluded, Adjacent Common Area Land, Adjacent Public Land, Cul-de-sac, Natural Vegetation, South Facing, Wooded/Partially
School Information
- DistrictPark City
Additional Information
- Date ListedApril 16th, 2024
- Days on Market16
- HOA Fees0.00
Courtesy of: Summit Sotheby's Realty.
The information provided is for consumers' personal, non-commercial use and may not be used for any purpose other than to identify prospective properties consumers may be interested in purchasing. All properties are subject to prior sale or withdrawal. All information provided is deemed reliable but is not guaranteed accurate, and should be independently verified.
 The multiple listing information is provided by Park City Board of Realtors® from a copyrighted compilation of listings. The compilation of listings and each individual listing are © 2024 Park City Board of Realtors®, All Rights Reserved. Access to the multiple listing information through this website is made available by Summit Sotheby's International as a member of the Park City Board of Realtors® multiple listing service. No other entity, including a brokerage firm or any franchisor, may be listed in place of the specific Listing Broker on the foregoing notice. Terms of Use
The multiple listing information is provided by Park City Board of Realtors® from a copyrighted compilation of listings. The compilation of listings and each individual listing are © 2024 Park City Board of Realtors®, All Rights Reserved. Access to the multiple listing information through this website is made available by Summit Sotheby's International as a member of the Park City Board of Realtors® multiple listing service. No other entity, including a brokerage firm or any franchisor, may be listed in place of the specific Listing Broker on the foregoing notice. Terms of Use
Listing information last updated on May 2nd, 2024 at 12:44pm CDT.
