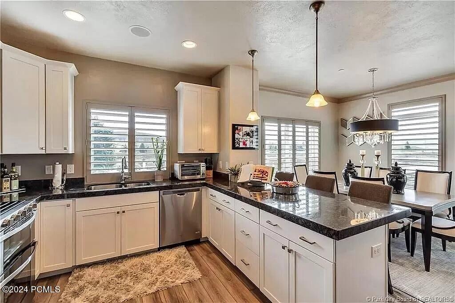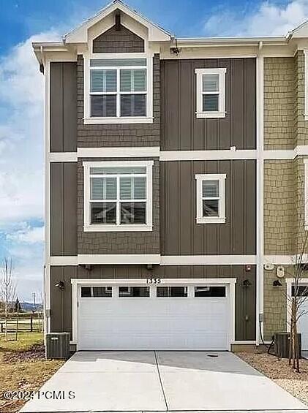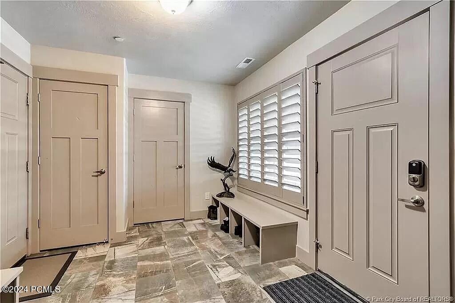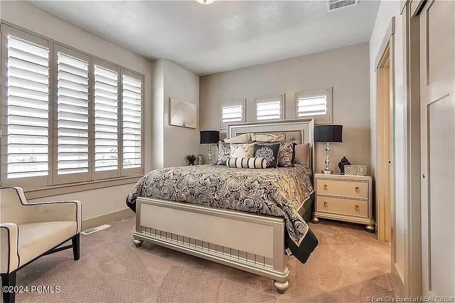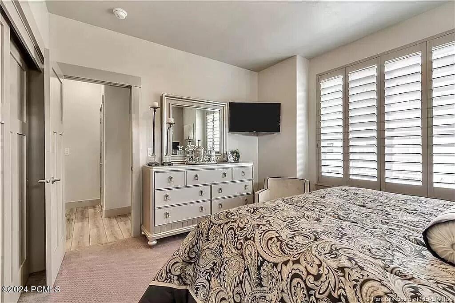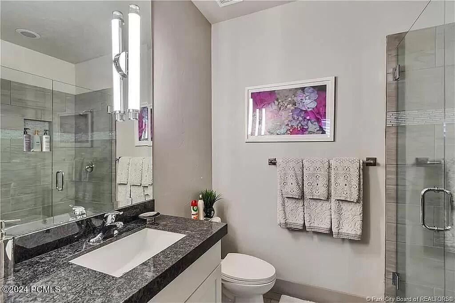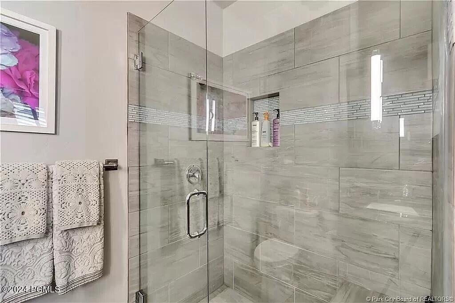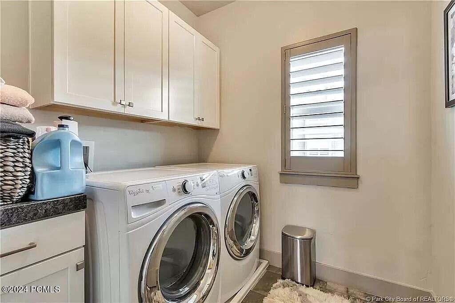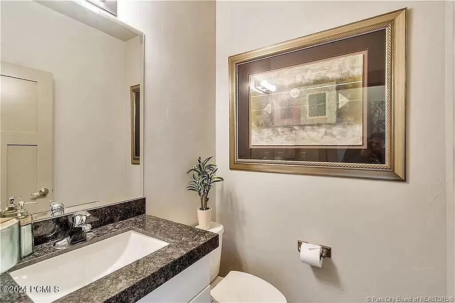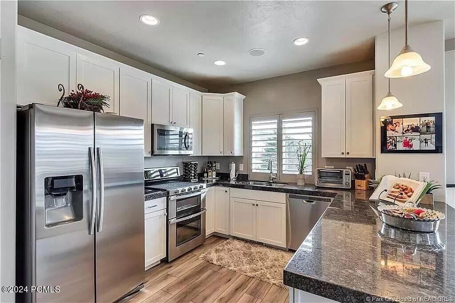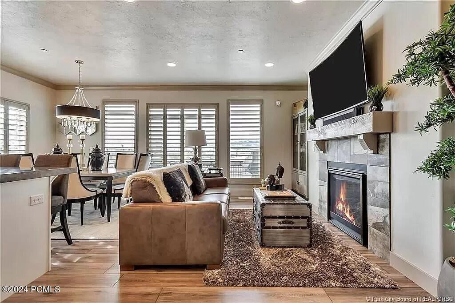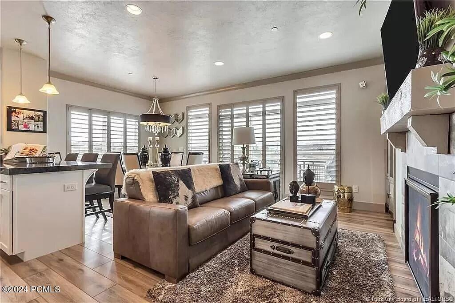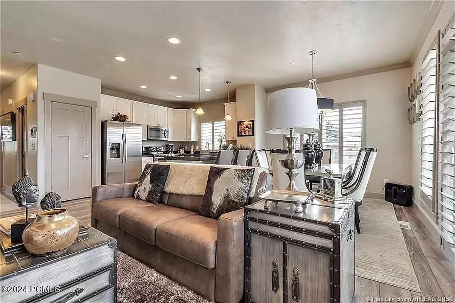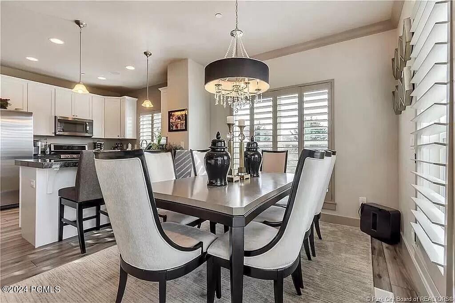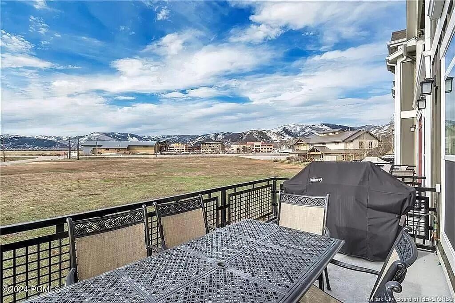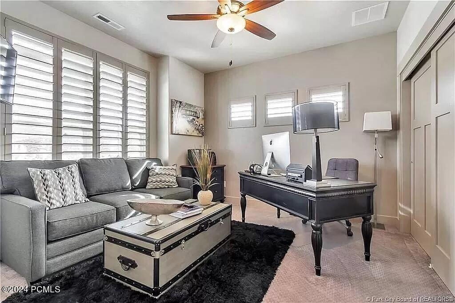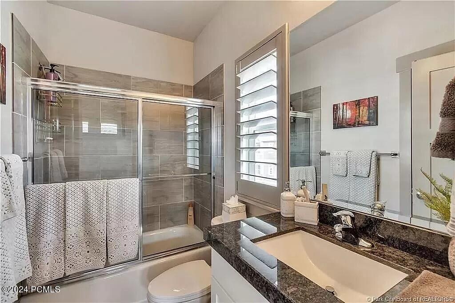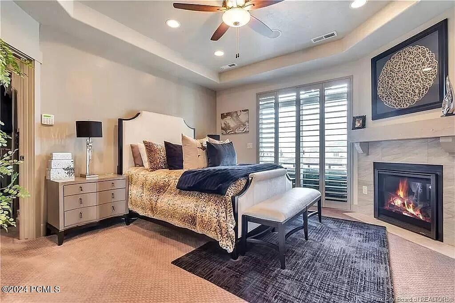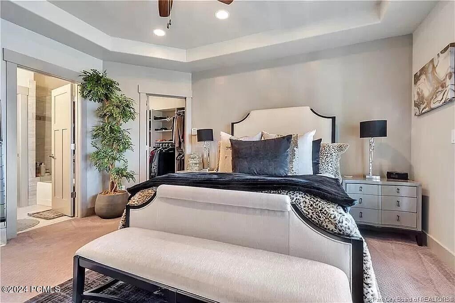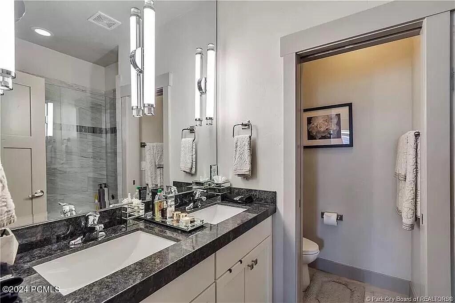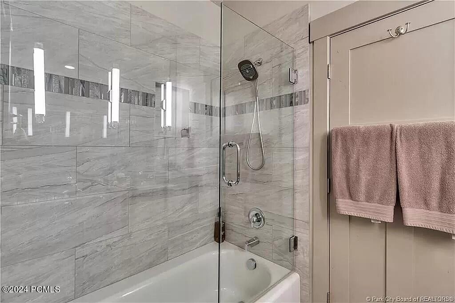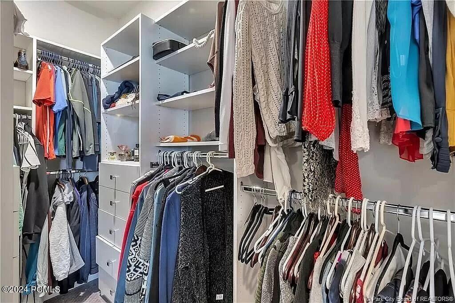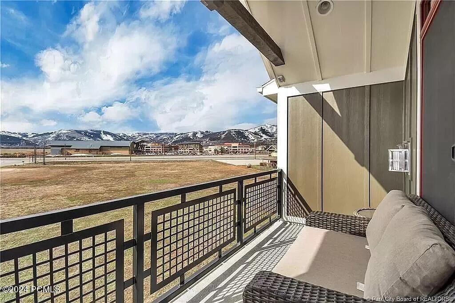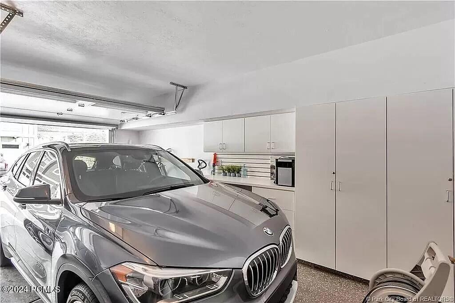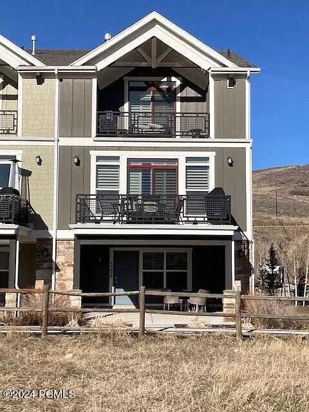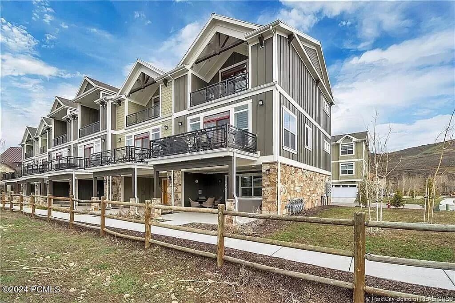Find us on...
Dashboard
- 3 Beds
- 4 Baths
- 2,106 Sqft
- ½ Acres
1335 Fiddich Glen Lane
This end-unit, south facing home has unobstructed views of Deer Valley and Park City Resorts. Each bedroom has its own ensuite full bathroom. Numerous upgrades, including master fireplace, custom paint, plantation shutters throughout, closet and garage built-ins, tankless water heater, upgraded flooring, epoxy garage floor, mud room built-ins, glass shower enclosures in all bathrooms, and BBQ gas stub-outs. Two car attached garage. Just steps away from the free Park City Bus System and the Spring Creek Trailhead for incredible hiking and biking trails. Multiple decks and patio to enjoy the beautiful views. Walk to Kimball Junction, Newpark, Redstone and only minutes to drive/bus to Deer Valley, Park City, & Canyons ski resorts. Conveniently located near I-80 for easy access to Salt Lake City (only 20 minutes) and SLC airport (only 30 minutes). A wonderful home in the mountains in a great neighborhood.
Courtesy of: Intermountain Properties.
Essential Information
- MLS® #12401354
- Price$1,279,000
- Bedrooms3
- Bathrooms4.00
- Full Baths3
- Half Baths1
- Square Footage2,106
- Acres0.05
- Year Built2016
- TypeResidential
- Organizational TypeCondominium
- Sub-TypeTownhouse
- StyleMulti-Story
- StatusActive
Community Information
- Address1335 Fiddich Glen Lane
- Area14 - Kimball
- SubdivisionFiddich Glen
- CityPark City
- CountySummit
- StateUT
- Zip Code84098
Amenities
- AmenitiesPets Allowed
- Parking Spaces2
- GaragesAttached
- ViewMountain(s), See Remarks
Utilities
Electricity Connected, Natural Gas Connected
Interior
- HeatingForced Air, Fireplace
- CoolingCentral Air
- FireplaceYes
- # of Fireplaces2
- FireplacesGas, Fireplace
Interior Features
Ceiling Fan(s), Walk-In Closet(s)
Appliances
Dishwasher, Refrigerator, Microwave, Gas Range, Washer, Dryer
Exterior
- ExteriorVinyl Siding
- Exterior FeaturesPatio(s), Balcony
- Lot DescriptionCorner
- RoofAsphalt
- ConstructionFrame - Wood
- FoundationConcrete Perimeter
School Information
- DistrictPark City
Additional Information
- Date ListedApril 17th, 2024
- Days on Market13
- HOA Fees200.00
- HOA Fees Freq.Monthly
Courtesy of: Intermountain Properties.
The information provided is for consumers' personal, non-commercial use and may not be used for any purpose other than to identify prospective properties consumers may be interested in purchasing. All properties are subject to prior sale or withdrawal. All information provided is deemed reliable but is not guaranteed accurate, and should be independently verified.
 The multiple listing information is provided by Park City Board of Realtors® from a copyrighted compilation of listings. The compilation of listings and each individual listing are © 2024 Park City Board of Realtors®, All Rights Reserved. Access to the multiple listing information through this website is made available by Summit Sotheby's International as a member of the Park City Board of Realtors® multiple listing service. No other entity, including a brokerage firm or any franchisor, may be listed in place of the specific Listing Broker on the foregoing notice. Terms of Use
The multiple listing information is provided by Park City Board of Realtors® from a copyrighted compilation of listings. The compilation of listings and each individual listing are © 2024 Park City Board of Realtors®, All Rights Reserved. Access to the multiple listing information through this website is made available by Summit Sotheby's International as a member of the Park City Board of Realtors® multiple listing service. No other entity, including a brokerage firm or any franchisor, may be listed in place of the specific Listing Broker on the foregoing notice. Terms of Use
Listing information last updated on April 30th, 2024 at 11:58pm CDT.
