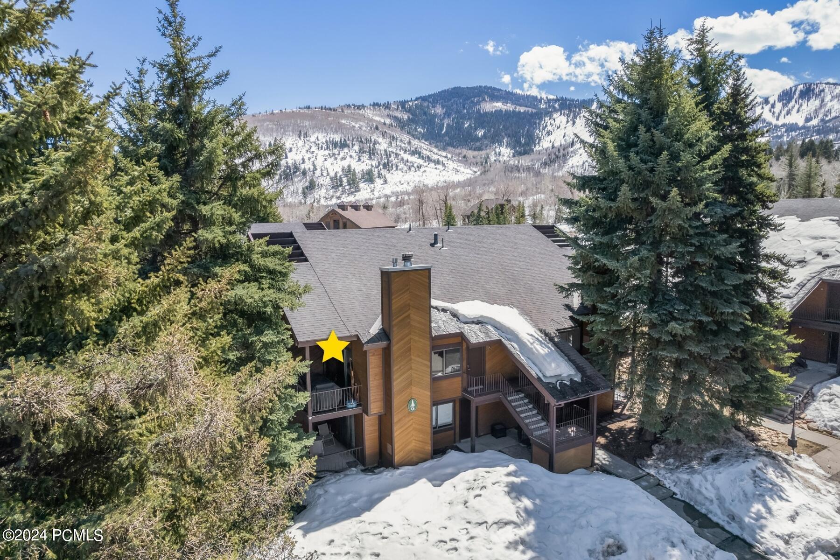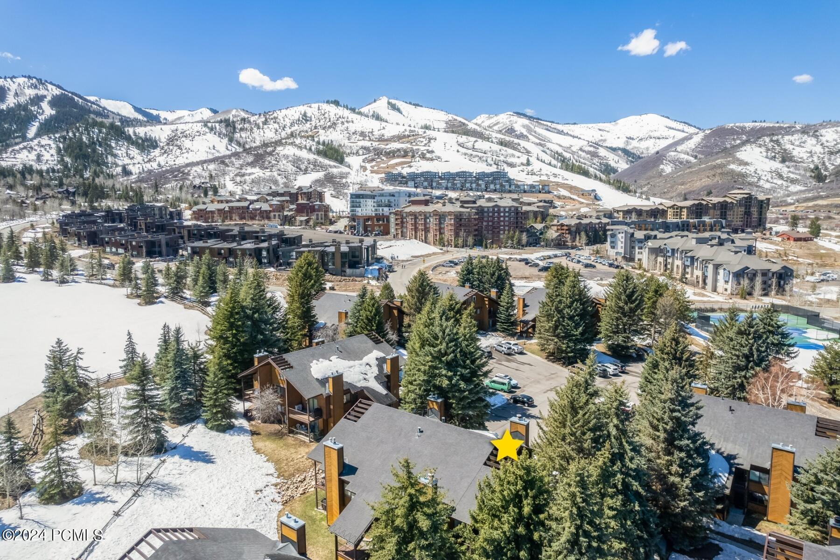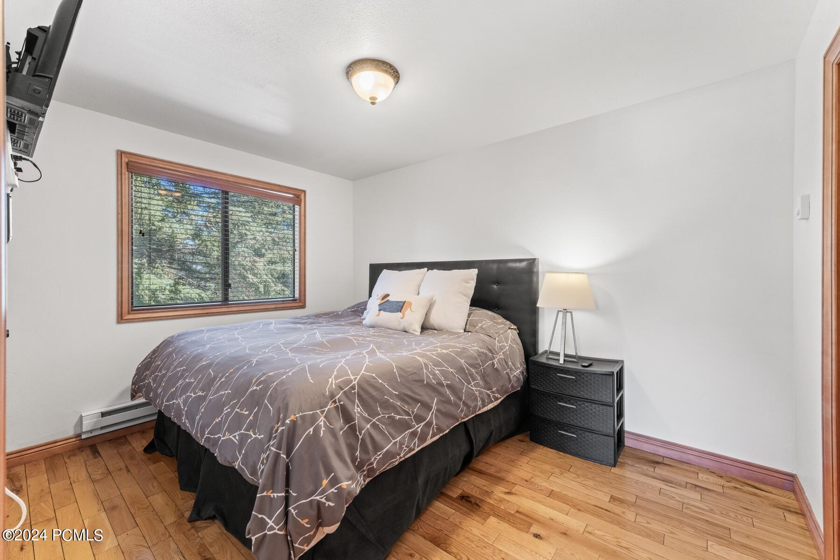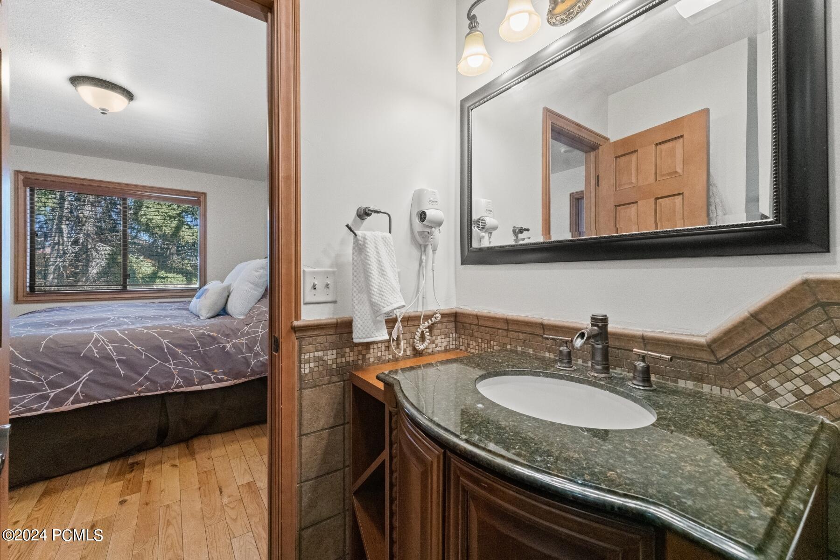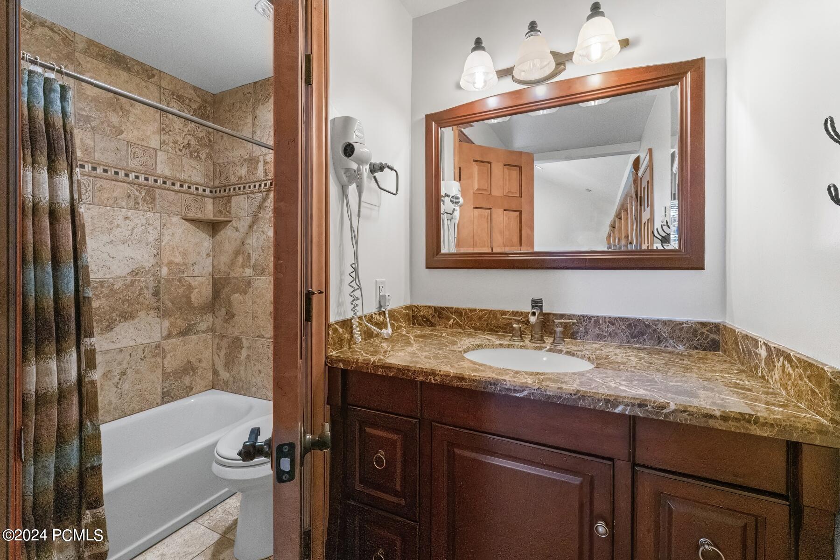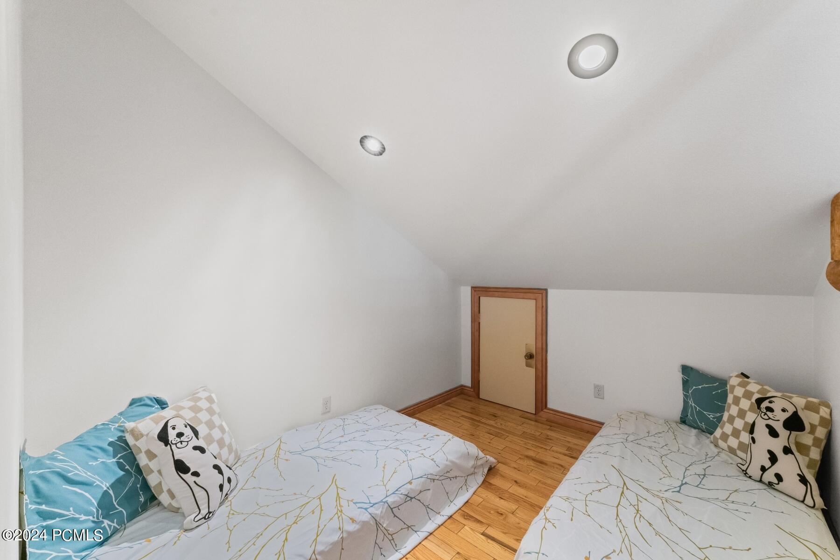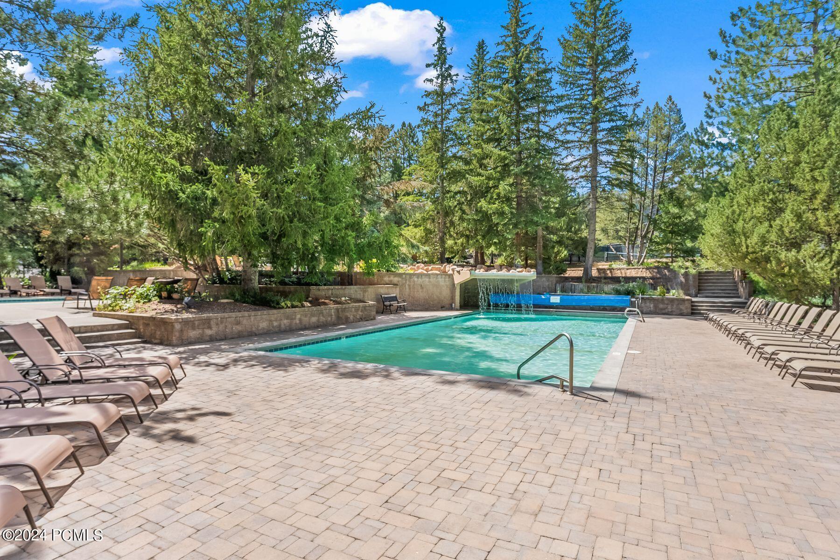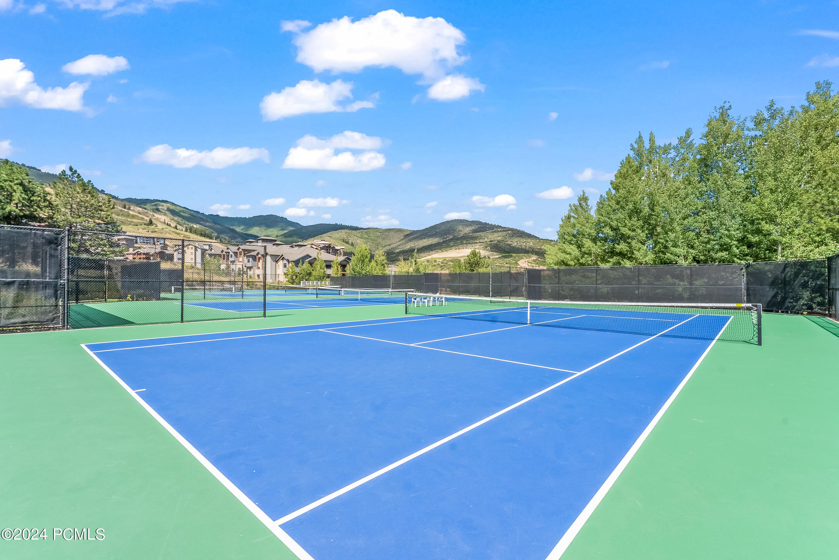Find us on...
Dashboard
- 2 Beds
- 2 Baths
- 1,080 Sqft
- .02 Acres
2025 Canyons Resort Dr G5
RedPine has a long standing reputation of being one of the most conveniently located developments in Canyons Village. Easily walk to the bus stop on 224 or The Village center. In the winter, take the Canyons Shuttle directly to the slopes or gondola. Nestled in the abundant pines on property, this top floor condo is as spacious as it is private. Main floor living with washer/dryer, roomy kitchen and great room are situated on the same floor as primary bedroom with a unique renovation providing a separate shower and oversized tub. Upstairs, find a double queen bedroom with an attached double twin loft area along with a nicely updated bathroom. Gorgeous cabinetry, solid doors, and upgraded millwork throughout really set this property apart. New tankless water heater and water softener too! Light, bright, freshly painted and ready for a new owner.
Courtesy of: BHHS Utah Properties - SV.
Essential Information
- MLS® #12401365
- Price$875,000
- Bedrooms2
- Bathrooms2.00
- Full Baths2
- Square Footage1,080
- Acres0.02
- Year Built1979
- TypeResidential
- Organizational TypeCondominium
- Sub-TypeStacked/Multi-Level
- StatusActive
Style
Multi Level, Renovated/Restored
Community Information
- Address2025 Canyons Resort Dr G5
- Area10 - Canyons Village
- SubdivisionRed Pine
- CityPark City
- CountySummit
- StateUT
- Zip Code84098
Amenities
- ParkingGuest Parking, Unassigned
- GaragesNone
- Has PoolYes
- PoolPool
Amenities
Hot Tub, Clubhouse, Laundry Facilities, Pool, Pets Not Allowed, Sauna, Tennis Courts, Pickle Ball Court
Utilities
Cable Available, High Speed Internet Available
View
Mountain(s), Meadow, Trees/Woods
Interior
- HeatingBaseboard, Electric, Fireplace
- CoolingAC - Room
- FireplaceYes
- # of Fireplaces1
- FireplacesWood Burning, Fireplace
Interior Features
Open Floorplan, Main Level Master Bedroom, Jetted Bath Tub(s), Ceiling(s) - 9 Ft Plus, Vaulted Ceiling(s), Furnished - Fully, Granite Counters
Appliances
Dishwasher, Refrigerator, Oven, Microwave, Disposal, Electric Range, Washer, Dryer
Exterior
- ExteriorWood Siding
- RoofAsphalt
- ConstructionFrame - Wood
- FoundationConcrete Perimeter
Exterior Features
Landscaped - Fully, Deck(s), Gas BBQ
Lot Description
Natural Vegetation, Gradual Slope, Corner, Cul-de-sac, Wooded/Heavily
School Information
- DistrictPark City
Additional Information
- Date ListedApril 18th, 2024
- Days on Market13
- HOA Fees2278.00
- HOA Fees Freq.Quarterly
Courtesy of: BHHS Utah Properties - SV.
The information provided is for consumers' personal, non-commercial use and may not be used for any purpose other than to identify prospective properties consumers may be interested in purchasing. All properties are subject to prior sale or withdrawal. All information provided is deemed reliable but is not guaranteed accurate, and should be independently verified.
 The multiple listing information is provided by Park City Board of Realtors® from a copyrighted compilation of listings. The compilation of listings and each individual listing are © 2024 Park City Board of Realtors®, All Rights Reserved. Access to the multiple listing information through this website is made available by Summit Sotheby's International as a member of the Park City Board of Realtors® multiple listing service. No other entity, including a brokerage firm or any franchisor, may be listed in place of the specific Listing Broker on the foregoing notice. Terms of Use
The multiple listing information is provided by Park City Board of Realtors® from a copyrighted compilation of listings. The compilation of listings and each individual listing are © 2024 Park City Board of Realtors®, All Rights Reserved. Access to the multiple listing information through this website is made available by Summit Sotheby's International as a member of the Park City Board of Realtors® multiple listing service. No other entity, including a brokerage firm or any franchisor, may be listed in place of the specific Listing Broker on the foregoing notice. Terms of Use
Listing information last updated on May 1st, 2024 at 6:28pm CDT.
