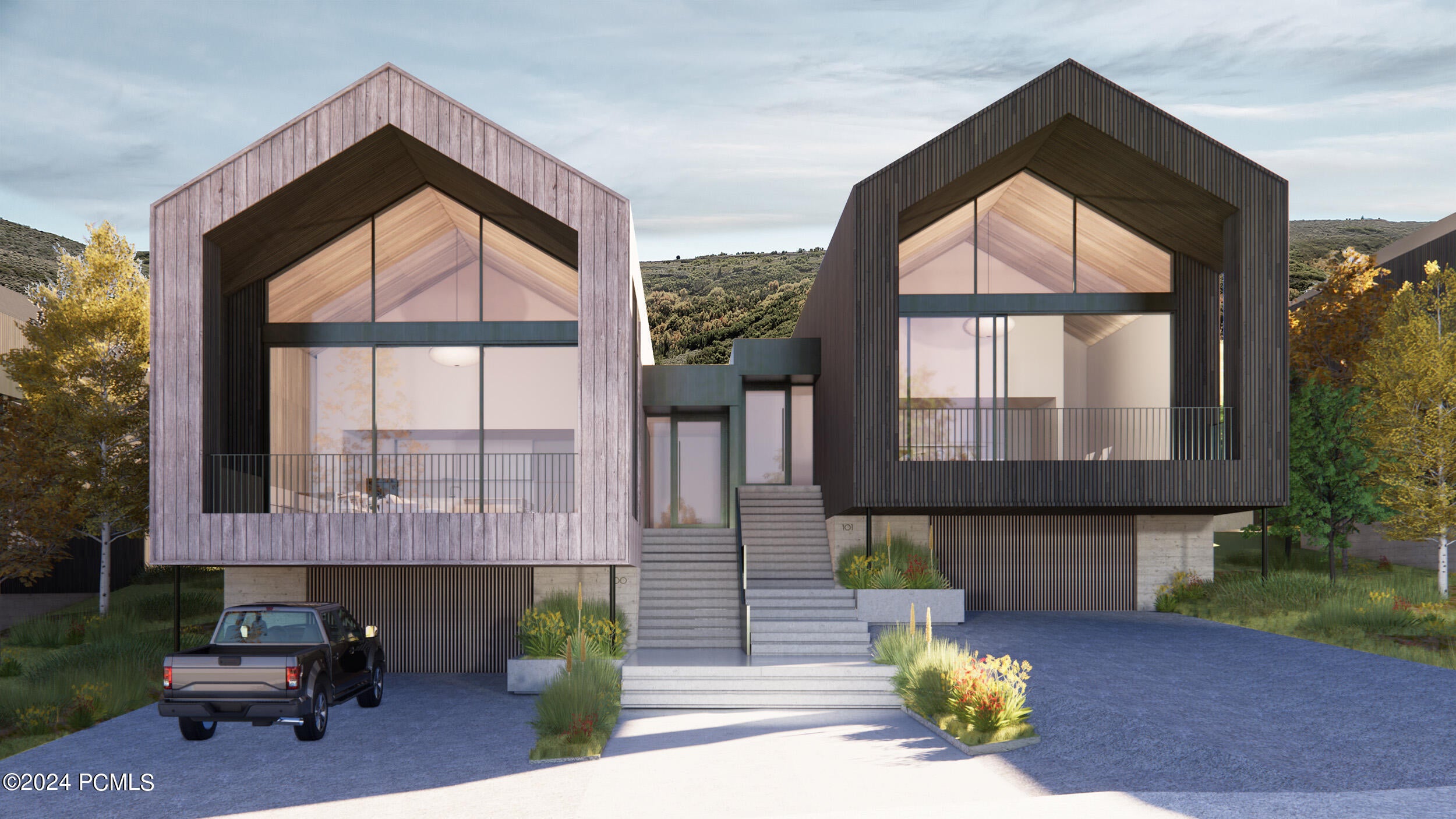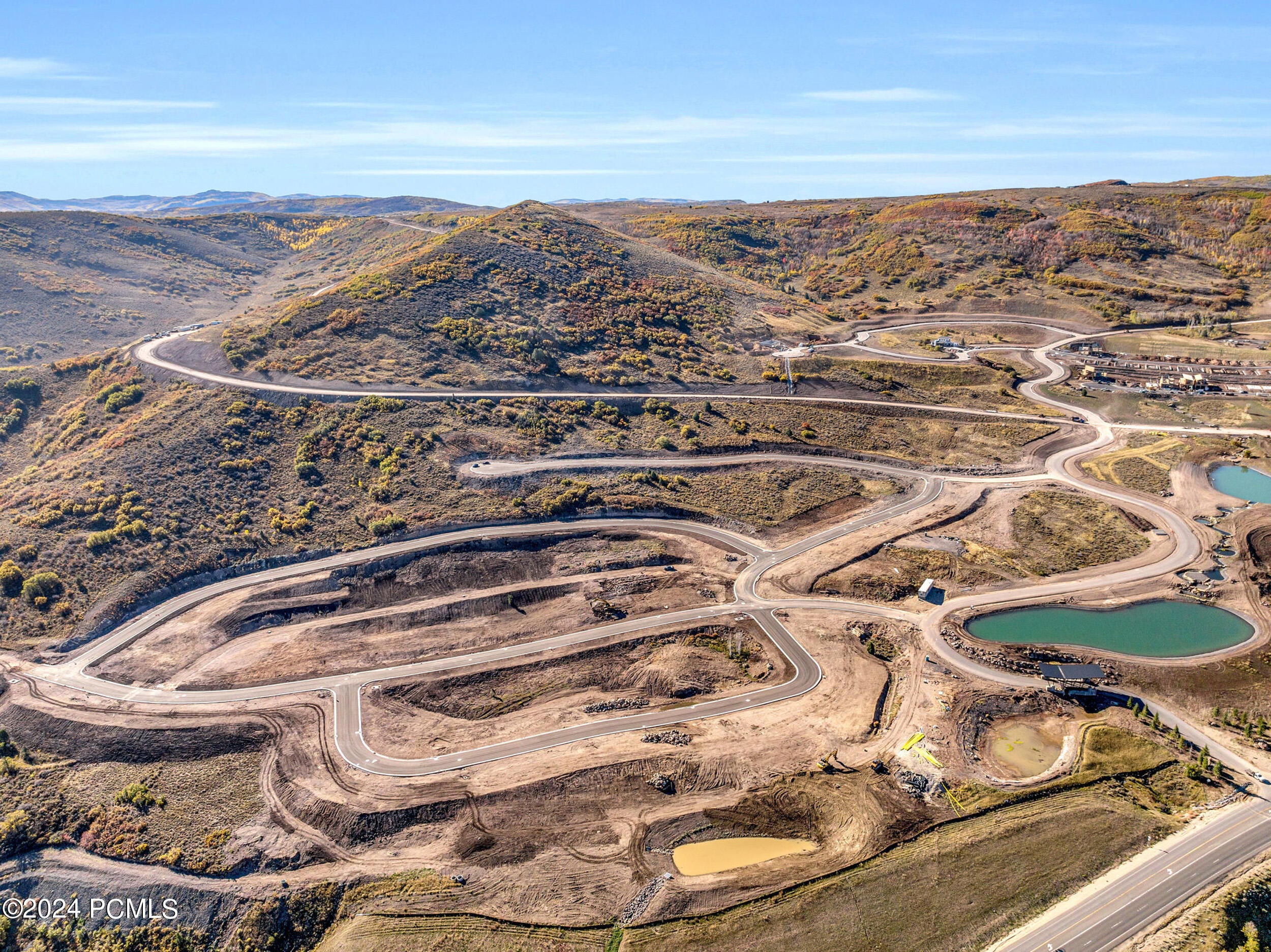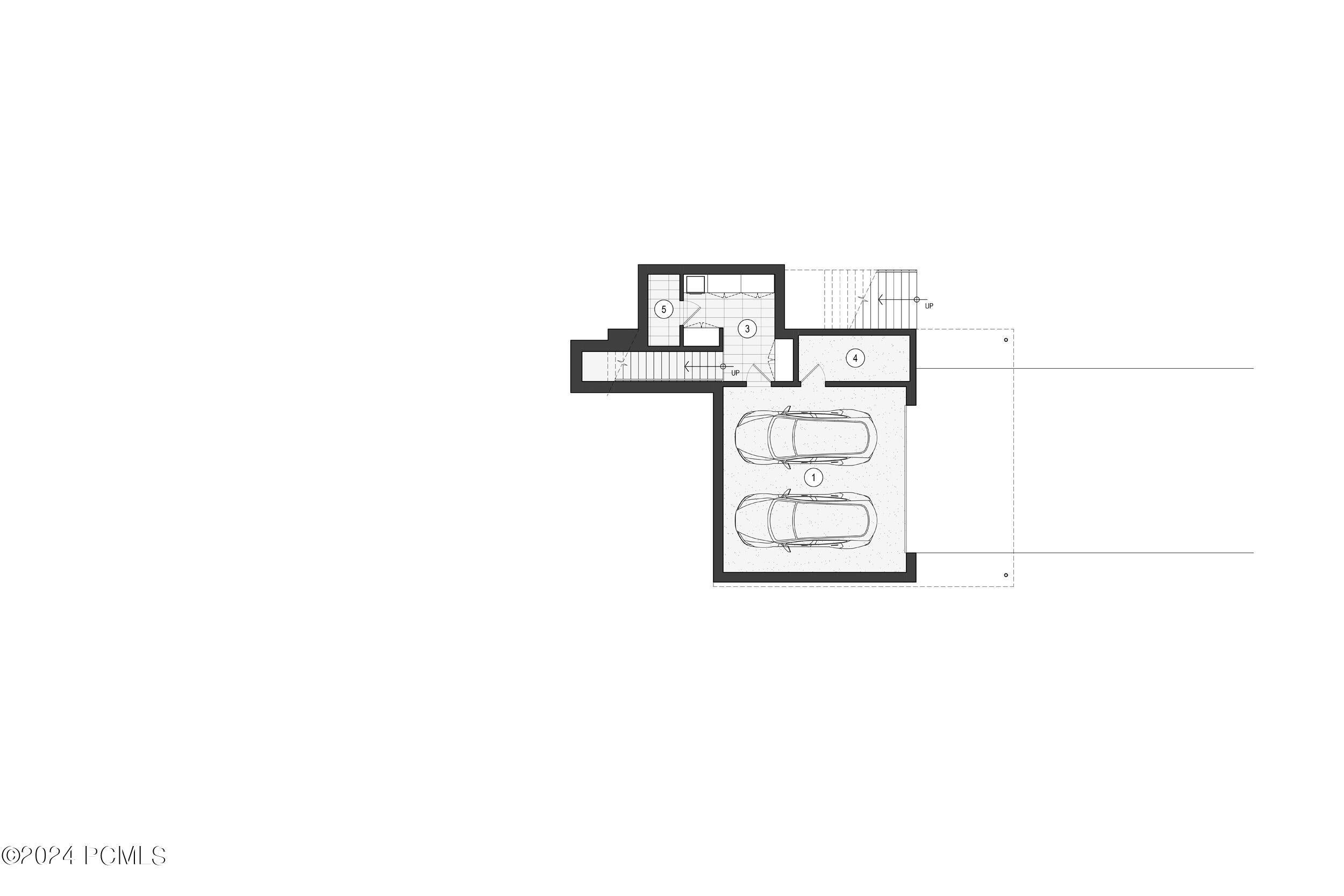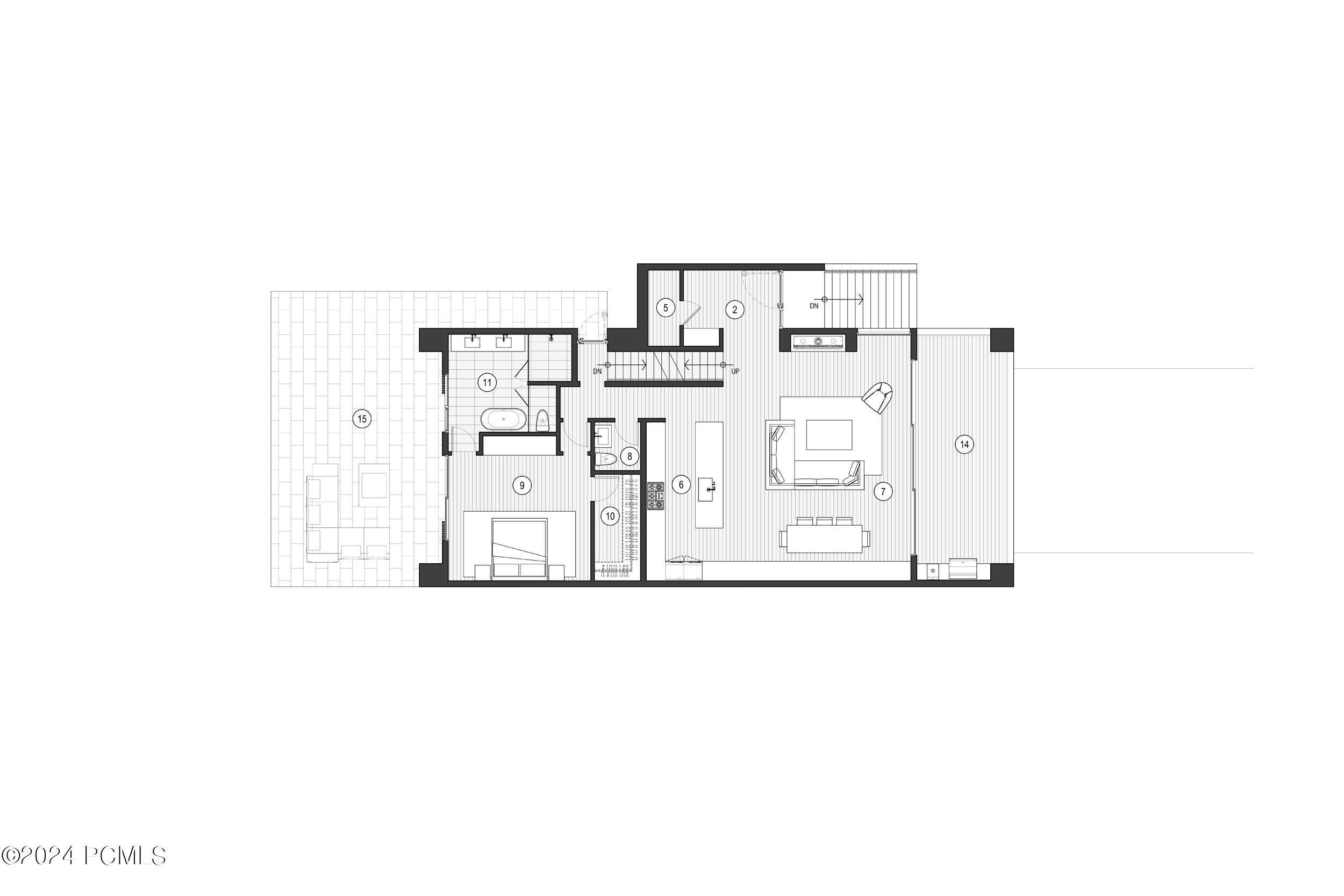Find us on...
Dashboard
- 4 Beds
- 3 Baths
- 2,691 Sqft
- .13 Acres
7141 N Skyfall Dr
Rare opportunity to purchase a high-end mountain retreat just 15 mins from Park City. This mountain modern home is a work of art with clean lines and an open floor plan that incorporates the natural beauty of the outdoors. This home features 4 bedrooms and 2.5 bathrooms, providing plenty of space for family and guests. The kitchen is a masterpiece, with top-of-the-line appliances and a large island perfect for entertaining. The dining area and living room open to the kitchen, creating an inviting space with impressive views and an abundance of natural light. Refined interior finishes, including warm woods, natural stone, and steel provide depth to the built environment without distracting from the natural beauty of the surroundings. A large exterior deck and terrace is perfect for enjoying sunny days, and outdoor entertaining. Choose now, so you can select your finishes and get the best views.
Courtesy of: Engel & Volkers Park City.
Essential Information
- MLS® #12401399
- Price$1,695,000
- Bedrooms4
- Bathrooms3.00
- Full Baths2
- Half Baths1
- Square Footage2,691
- Acres0.13
- Year Built2025
- TypeResidential
- Organizational TypeSingle Family
- Sub-TypeAttached
- StatusActive
Style
Mountain Contemporary, Multi-Story
Community Information
- Address7141 N Skyfall Dr
- Area27 - South Jordanelle
- SubdivisionWildwood Reserve
- CityHeber City
- CountyWasatch
- StateUT
- Zip Code84032
Amenities
- AmenitiesSee Remarks
- Parking Spaces2
- GaragesAttached
Utilities
Cable Available, Phone Available, Natural Gas Connected, High Speed Internet Available, Electricity Connected
View
Mountain(s), Valley, Ski Area, Pond
Interior
- CoolingCentral Air
- FireplaceYes
- # of Fireplaces1
- FireplacesGas, Fireplace
Interior Features
Ceiling(s) - 9 Ft Plus, Washer Hookup, Walk-In Closet(s), Vaulted Ceiling(s), Open Floorplan, Lower Level Walkout, Kitchen Island, Gas Dryer Hookup
Appliances
Dishwasher, Refrigerator, Oven, Microwave, Gas Range, Dryer - Gas, Disposal
Heating
Fireplace, Natural Gas, Forced Air, Hot Water, Heat Pump
Exterior
- ExteriorStone, Wood Siding
- RoofAsphalt, Shingle
- ConstructionFrame - Wood
- FoundationConcrete Slab
Exterior Features
Deck(s), Storage - Outdoor, Patio(s), Landscaped - Fully, Gas BBQ Stubbed
Lot Description
Gradual Slope, PUD - Planned Unit Development, Natural Vegetation
School Information
- DistrictWasatch
Additional Information
- Date ListedApril 19th, 2024
- Days on Market13
- HOA Fees185.00
- HOA Fees Freq.Monthly
Courtesy of: Engel & Volkers Park City.
The information provided is for consumers' personal, non-commercial use and may not be used for any purpose other than to identify prospective properties consumers may be interested in purchasing. All properties are subject to prior sale or withdrawal. All information provided is deemed reliable but is not guaranteed accurate, and should be independently verified.
 The multiple listing information is provided by Park City Board of Realtors® from a copyrighted compilation of listings. The compilation of listings and each individual listing are © 2024 Park City Board of Realtors®, All Rights Reserved. Access to the multiple listing information through this website is made available by Summit Sotheby's International as a member of the Park City Board of Realtors® multiple listing service. No other entity, including a brokerage firm or any franchisor, may be listed in place of the specific Listing Broker on the foregoing notice. Terms of Use
The multiple listing information is provided by Park City Board of Realtors® from a copyrighted compilation of listings. The compilation of listings and each individual listing are © 2024 Park City Board of Realtors®, All Rights Reserved. Access to the multiple listing information through this website is made available by Summit Sotheby's International as a member of the Park City Board of Realtors® multiple listing service. No other entity, including a brokerage firm or any franchisor, may be listed in place of the specific Listing Broker on the foregoing notice. Terms of Use
Listing information last updated on May 2nd, 2024 at 1:59pm CDT.












