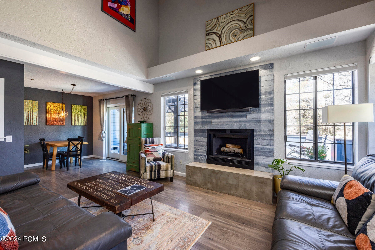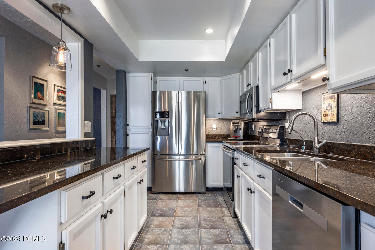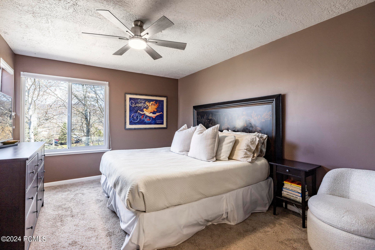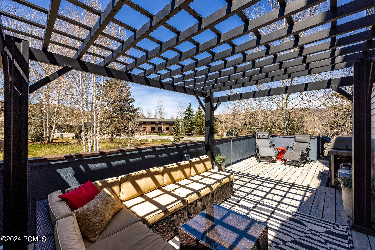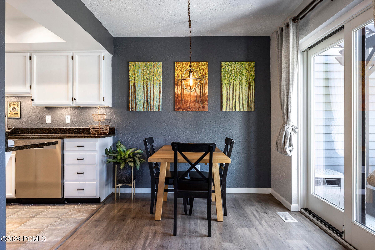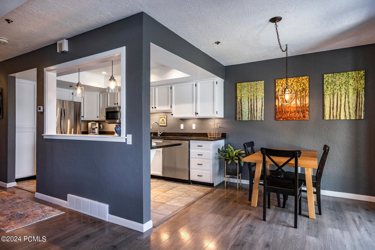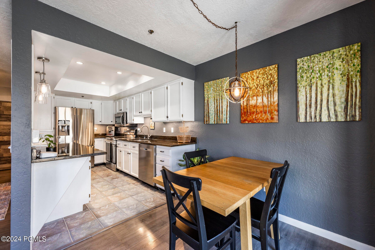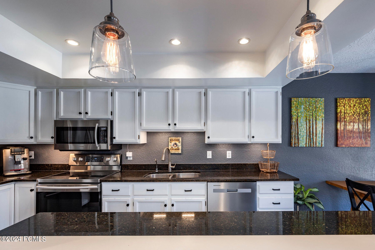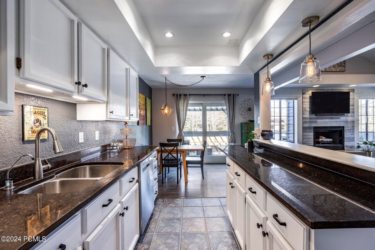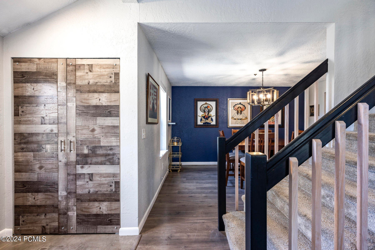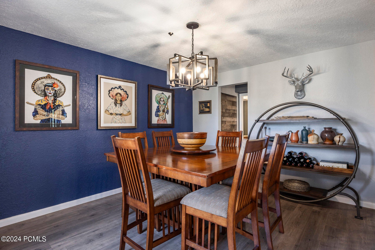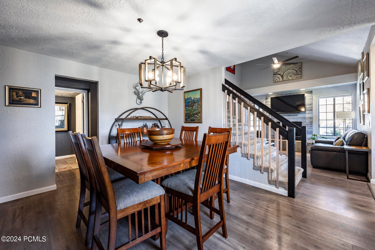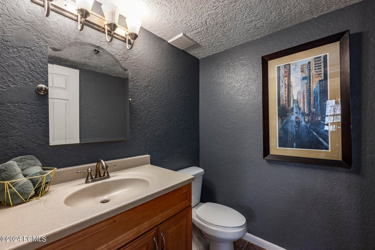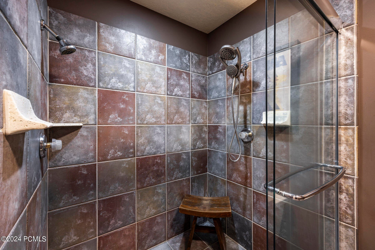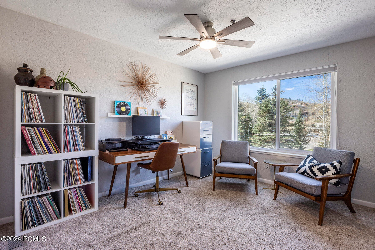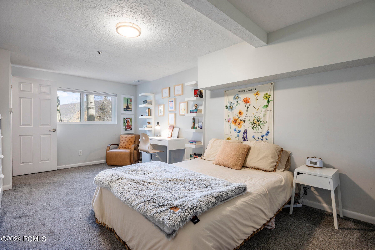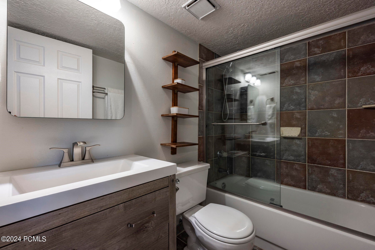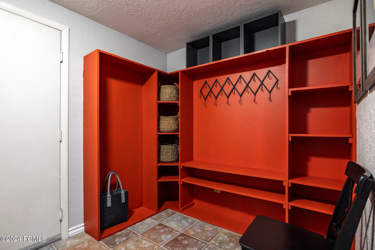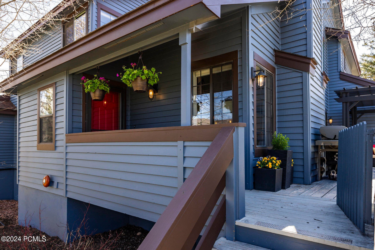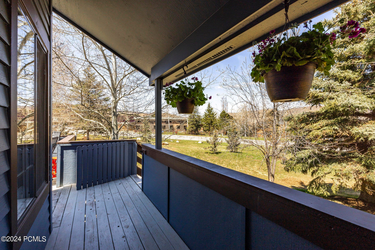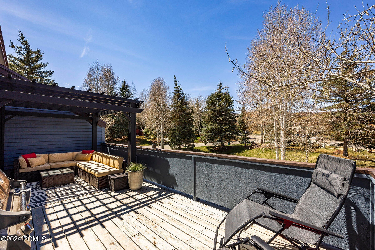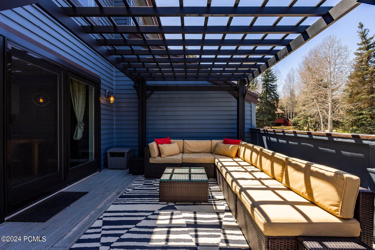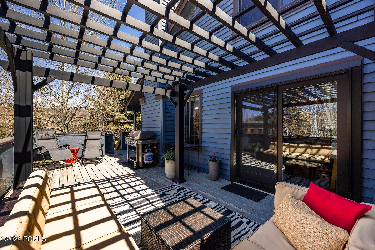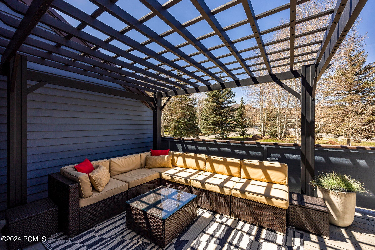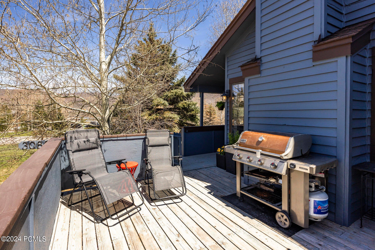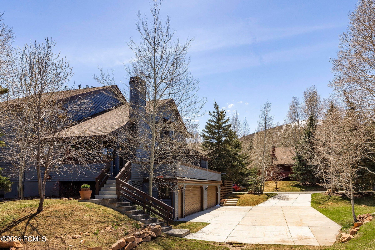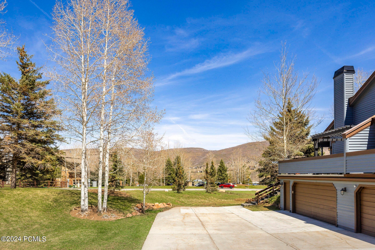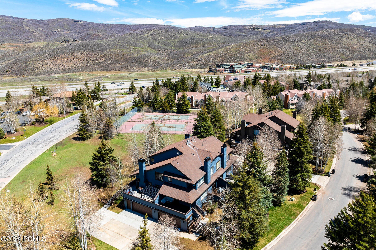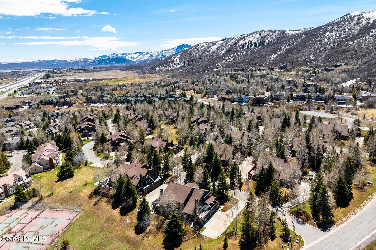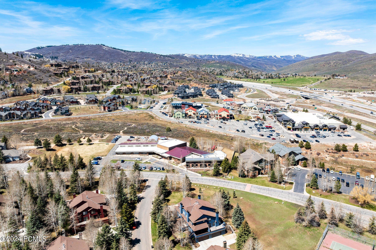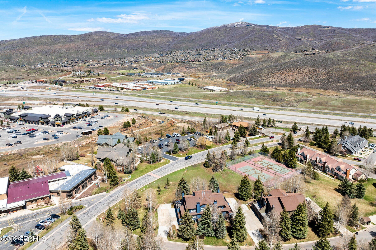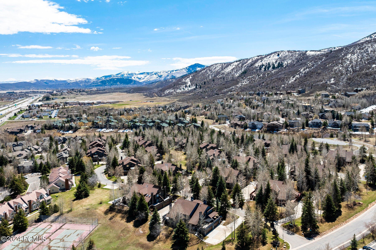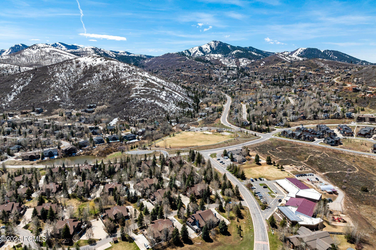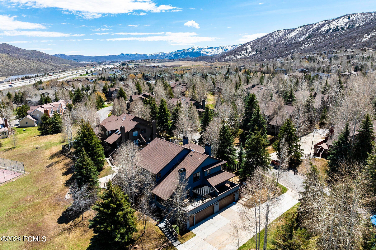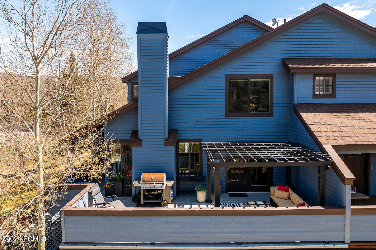Find us on...
Dashboard
- 3 Beds
- 3 Baths
- 1,869 Sqft
- .04 Acres
3088 Fawn Dr
Nestled on a secluded corner lot within the Elk Run community in Lower Pinebrook, this updated end-unit townhome is well suited to both primary and secondary homeowners. A semi-open concept main level offers walkout access from the kitchen and family room to an oversized deck with large pergola, ideal for al fresco dining on warm alpine evenings. Interior upgrades include a Samsung stainless steel appliance suite, granite countertops, refreshed shower enclosures, interior paint, and premium vinyl plank flooring. Oversized windows throughout and vaulted ceilings in the living room usher in ample natural light, and create an ideal space for watching snow fall on winter nights. On the lower level, a private two car garage with built-in shelving allows for ample recreation equipment storage. Beautifully maintained and sheltered in a peaceful neighborhood, the walkability to parks, trails, schools, dining, and shopping cannot be understated - offering appeal to mountain adventurers and Salt Lake City commuters alike. Conveniently located 25 minutes to Salt Lake City International Airport and only 5 minutes to Kimball Junction, this home beckons as a warm and welcoming retreat after a day exploring all of Northern Utah's natural wonders.
Courtesy of: Summit Sotheby's Realty.
Essential Information
- MLS® #12401448
- Price$935,000
- Bedrooms3
- Bathrooms3.00
- Full Baths1
- Half Baths1
- Square Footage1,869
- Acres0.04
- Year Built1987
- TypeResidential
- Organizational TypeCondominium
- Sub-TypeTownhouse
- StatusActive
Style
Mountain Contemporary, Traditional
Community Information
- Address3088 Fawn Dr
- Area15 - Pinebrook
- SubdivisionElk Run
- CityPark City
- CountySummit
- StateUT
- Zip Code84098
Amenities
- AmenitiesPets Allowed, See Remarks
- Parking Spaces2
- ParkingOff Street - Unassigned
- GaragesAttached, Oversized
- ViewMountain(s)
Utilities
Cable Available, Phone Available, Natural Gas Connected, High Speed Internet Available, Electricity Connected
Interior
- HeatingForced Air, Natural Gas
- CoolingNone
Interior Features
Ceiling Fan(s), Washer Hookup, Vaulted Ceiling(s), Storage - Interior, Pantry, Lower Level Walkout, Fire Sprinklers
Appliances
Dishwasher, Washer, Refrigerator, Oven, Microwave, Electric Range, Dryer - Electric, Dryer, Disposal
Exterior
- ExteriorWood Siding
- RoofComposition, Copper
- ConstructionFrame - Wood
- FoundationConcrete Perimeter
Exterior Features
Deck(s), Porch, Lawn Sprinkler - Full, Landscaped - Fully
Lot Description
Adjacent Common Area Land, Gradual Slope, Corner, On Bus Route
School Information
- DistrictPark City
Additional Information
- Date ListedApril 23rd, 2024
- Days on Market12
- HOA Fees1996.00
- HOA Fees Freq.Quarterly
Courtesy of: Summit Sotheby's Realty.
The information provided is for consumers' personal, non-commercial use and may not be used for any purpose other than to identify prospective properties consumers may be interested in purchasing. All properties are subject to prior sale or withdrawal. All information provided is deemed reliable but is not guaranteed accurate, and should be independently verified.
 The multiple listing information is provided by Park City Board of Realtors® from a copyrighted compilation of listings. The compilation of listings and each individual listing are © 2024 Park City Board of Realtors®, All Rights Reserved. Access to the multiple listing information through this website is made available by Summit Sotheby's International as a member of the Park City Board of Realtors® multiple listing service. No other entity, including a brokerage firm or any franchisor, may be listed in place of the specific Listing Broker on the foregoing notice. Terms of Use
The multiple listing information is provided by Park City Board of Realtors® from a copyrighted compilation of listings. The compilation of listings and each individual listing are © 2024 Park City Board of Realtors®, All Rights Reserved. Access to the multiple listing information through this website is made available by Summit Sotheby's International as a member of the Park City Board of Realtors® multiple listing service. No other entity, including a brokerage firm or any franchisor, may be listed in place of the specific Listing Broker on the foregoing notice. Terms of Use
Listing information last updated on May 5th, 2024 at 3:58pm CDT.

