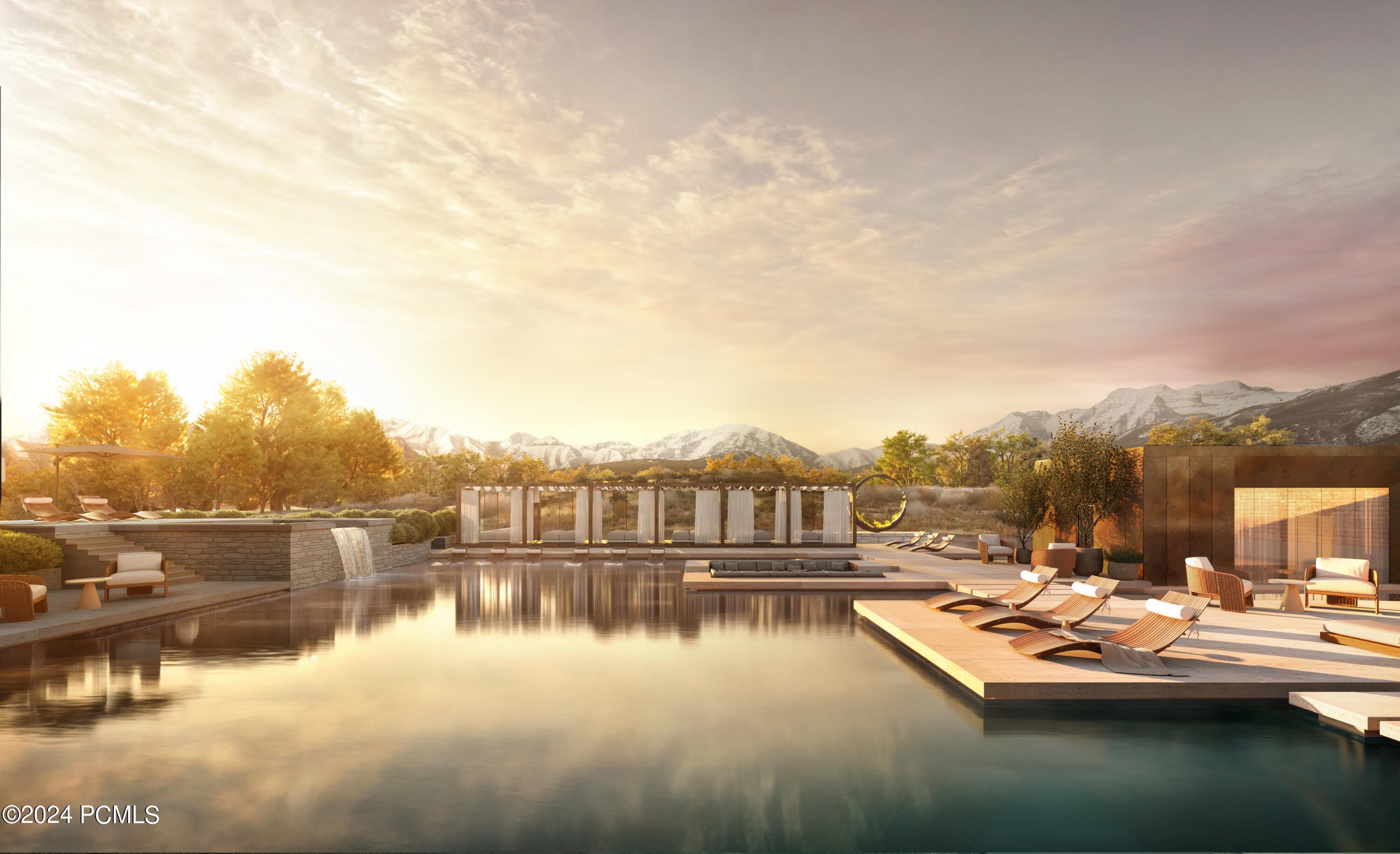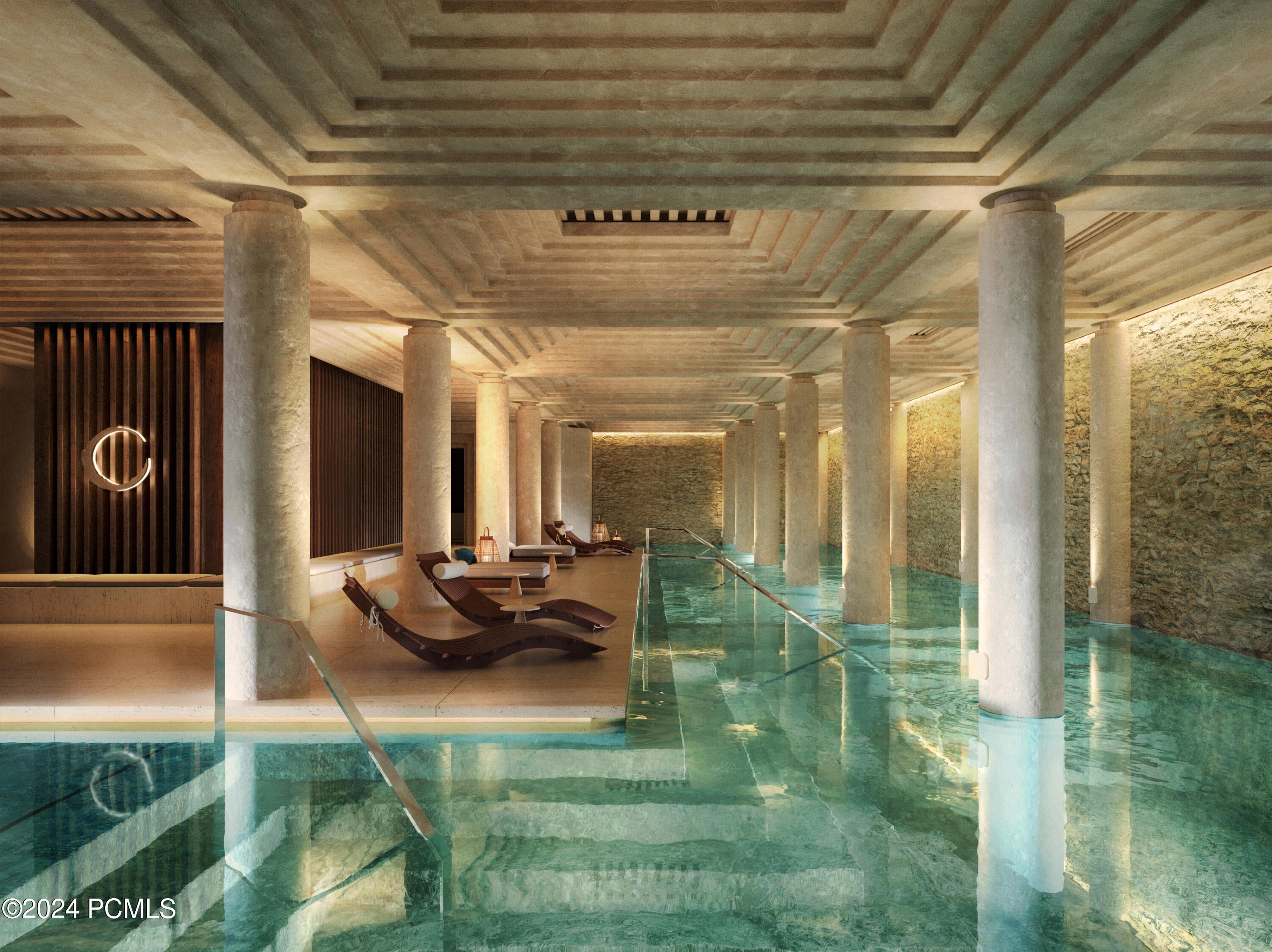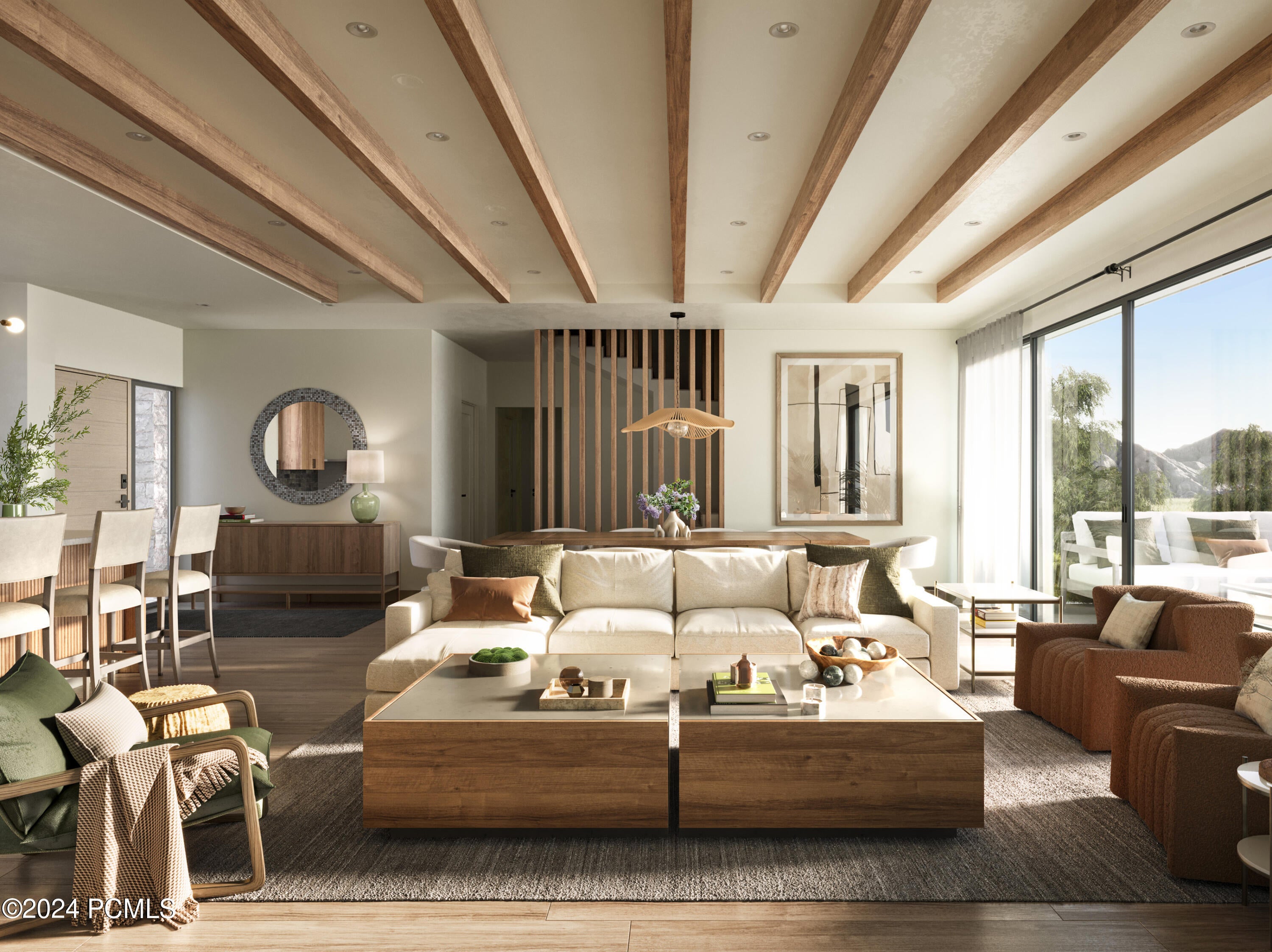Find us on...
Dashboard
- 4 Beds
- 4 Baths
- 2,834 Sqft
- .01 Acres
832 N Wellness Dr
Welcome to Ameyalli (A*me*yalli). Located in the charming town of Midway and only 9 minutes to Deer Valley's new East Village ski access. The property is anchored by a future clubhouse that will include a farm to table restaurant, indoor and outdoor pools, mineral water hot tubs, gym, spa and conference facility. The striking two-story residences offer rich textural facades, living roofs, landscaped gardens, and observation decks that frame the cinematic views of the landscape, deepening the connection between indoor and outdoor spaces. This ⅛ deeded fractional ownership option offers an opportunity to capture 6 weeks a year and to take advantage of an extraordinary well-being lifestyle at an aspirational price.
Courtesy of: Christies International RE PC.
Essential Information
- MLS® #12401666
- Price$350,000
- Bedrooms4
- Bathrooms4.00
- Square Footage2,834
- Acres0.01
- Year Built2024
- TypeFractional Interest
- Sub-TypeFractional Interest 3 Weeks +
- StyleMountain Contemporary
- StatusActive
Community Information
- Address832 N Wellness Dr
- Area30 - Midway
- SubdivisionAmeyalli
- CityMidway
- CountyWasatch
- StateUT
- Zip Code84049
Amenities
- Parking Spaces2
- GaragesAttached
- ViewMountain(s)
- Has PoolYes
- PoolPool
Amenities
Shuttle Service, Hot Tub, Onsite Management, Pool, Fitness Room, Clubhouse, Other, Pets Allowed w/Restrictions
Utilities
Cable Available, Natural Gas Connected, Electricity Connected, High Speed Internet Available
Interior
- HeatingForced Air, Natural Gas
- CoolingCentral Air, Other
- FireplaceYes
- # of Fireplaces1
- FireplacesGas, Gas Starter, Insert
Interior Features
Ski Storage, Furnished - Fully, Ceiling Fan(s), Gas Dryer Hookup, Lock-Out, Main Level Master Bedroom, Pantry, Storage - Interior, Washer Hookup, Walk-In Closet(s), Granite Counters, Open Floorplan, Kitchen Island, Double Vanity
Appliances
Dishwasher, Refrigerator, Washer, Microwave, Disposal, Oven, Dryer
Exterior
- ExteriorStone, Stucco, Wood Siding
- Lot DescriptionGradual Slope
- RoofComposition, Shake
- ConstructionFrame - Wood, Post & Beam
- FoundationConcrete Slab
Exterior Features
Landscaped - Fully, Deck(s), Balcony, Patio(s)
School Information
- DistrictWasatch
Additional Information
- Date ListedMay 7th, 2024
- Days on Market13
- HOA Fees288.00
- HOA Fees Freq.Monthly
Courtesy of: Christies International RE PC.
The information provided is for consumers' personal, non-commercial use and may not be used for any purpose other than to identify prospective properties consumers may be interested in purchasing. All properties are subject to prior sale or withdrawal. All information provided is deemed reliable but is not guaranteed accurate, and should be independently verified.
 The multiple listing information is provided by Park City Board of Realtors® from a copyrighted compilation of listings. The compilation of listings and each individual listing are © 2024 Park City Board of Realtors®, All Rights Reserved. Access to the multiple listing information through this website is made available by Summit Sotheby's International as a member of the Park City Board of Realtors® multiple listing service. No other entity, including a brokerage firm or any franchisor, may be listed in place of the specific Listing Broker on the foregoing notice. Terms of Use
The multiple listing information is provided by Park City Board of Realtors® from a copyrighted compilation of listings. The compilation of listings and each individual listing are © 2024 Park City Board of Realtors®, All Rights Reserved. Access to the multiple listing information through this website is made available by Summit Sotheby's International as a member of the Park City Board of Realtors® multiple listing service. No other entity, including a brokerage firm or any franchisor, may be listed in place of the specific Listing Broker on the foregoing notice. Terms of Use
Listing information last updated on May 20th, 2024 at 11:13am CDT.





